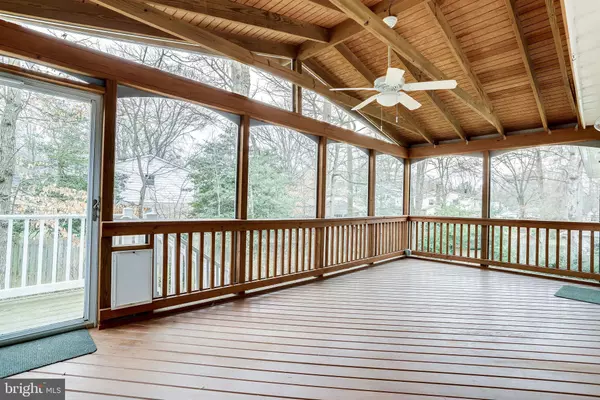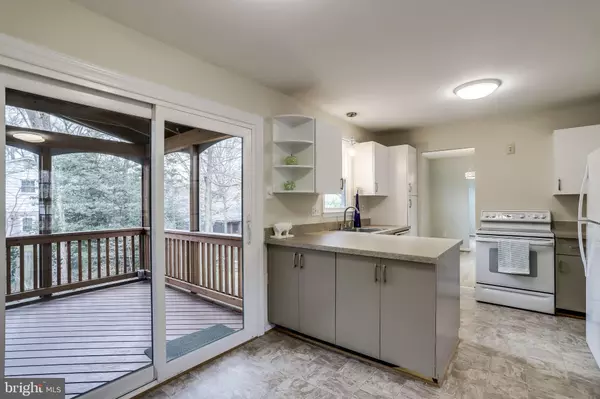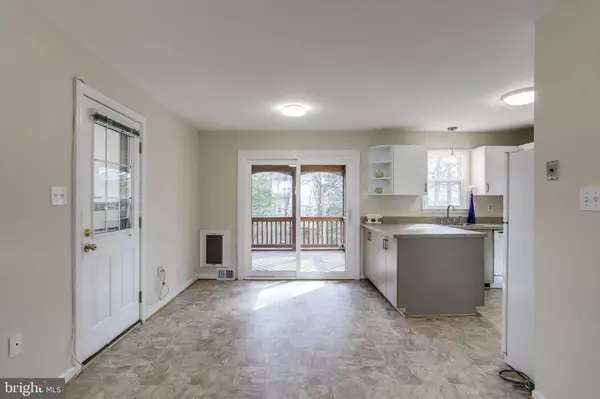$610,000
$585,000
4.3%For more information regarding the value of a property, please contact us for a free consultation.
4 Beds
3 Baths
2,449 SqFt
SOLD DATE : 03/31/2020
Key Details
Sold Price $610,000
Property Type Single Family Home
Sub Type Detached
Listing Status Sold
Purchase Type For Sale
Square Footage 2,449 sqft
Price per Sqft $249
Subdivision Orange Hunt Estates
MLS Listing ID VAFX1113164
Sold Date 03/31/20
Style Ranch/Rambler
Bedrooms 4
Full Baths 3
HOA Y/N N
Abv Grd Liv Area 1,449
Originating Board BRIGHT
Year Built 1971
Annual Tax Amount $6,331
Tax Year 2019
Lot Size 0.258 Acres
Acres 0.26
Property Description
Travel along broad streets a short distance from everything that makes Springfield, Virginia a wonderful place and find home here, on Antelope Place. This double cul-de-sac offers peace and seclusion in sought-after Orange Hunt Estates where residents enjoy amenities like four community swimming pools (see documents for more about the pool memberships), parks, proxmity to trails and schools, shopping and more. Entertain in the living rom with a view to the large, fenced rear yard and easy access to a separate dining area and a large eat-in kitchen. New lighting throughout the home. On the main level, the hardwood floors were recently redone, and in the bedrooms, there is recently updated carpet as well. Also, the master bedroom is on the main level. All three bathrooms have been updated. Arrive home from shopping, sporting events and travel to covered parking with easy access to the kitchen. Dine formally or casually with options in the kitchen, at the peninsula, near the front window or on the screened in deck, complete with ceiling fan. Feeling fancy? Set a beautiful table in the separate dining room. Want to slouch on the couch? Step down to the recreation area, where you will be greeted by new carpet, recent paint, updated lighting and an easy step out to the yard. Set up craft space, office space or make it movie night friendly. This space will accommodate a huge sectional. Want to watch and wash? The laundry is set up just off the recreation room with a large hanging area for drying space or sorting. Plenty of storage there too, with a locking door area as well.In the back yard you'll find two sheds, one with a sliding door and enough space to set up a wood working shop or a s/he shed of your dreams. On the market soon, this lovely home might just tic every box on your must-have list. See public documents for information on updates, local pools.
Location
State VA
County Fairfax
Zoning 121
Rooms
Other Rooms Living Room, Dining Room, Primary Bedroom, Bedroom 2, Bedroom 4, Kitchen, Foyer, Laundry, Recreation Room, Storage Room, Bathroom 3, Primary Bathroom, Full Bath, Screened Porch
Basement Walkout Level, Rear Entrance
Main Level Bedrooms 3
Interior
Interior Features Breakfast Area, Carpet, Combination Kitchen/Dining, Dining Area, Entry Level Bedroom, Formal/Separate Dining Room, Kitchen - Eat-In, Kitchen - Table Space, Laundry Chute, Primary Bath(s), Window Treatments, Wood Floors
Heating Forced Air
Cooling Central A/C
Flooring Hardwood, Carpet, Ceramic Tile
Fireplaces Number 1
Equipment Refrigerator, Oven/Range - Electric, Disposal, Dishwasher, Washer, Dryer, Extra Refrigerator/Freezer
Appliance Refrigerator, Oven/Range - Electric, Disposal, Dishwasher, Washer, Dryer, Extra Refrigerator/Freezer
Heat Source Natural Gas
Laundry Basement, Dryer In Unit, Has Laundry, Washer In Unit
Exterior
Exterior Feature Porch(es), Deck(s), Screened
Garage Spaces 1.0
Fence Board, Chain Link
Water Access N
View Garden/Lawn
Roof Type Composite
Street Surface Black Top
Accessibility None
Porch Porch(es), Deck(s), Screened
Total Parking Spaces 1
Garage N
Building
Lot Description Cul-de-sac, Front Yard, Rear Yard
Story 2
Sewer Public Sewer
Water Public
Architectural Style Ranch/Rambler
Level or Stories 2
Additional Building Above Grade, Below Grade
Structure Type Dry Wall
New Construction N
Schools
Elementary Schools Orange Hunt
Middle Schools Irving
High Schools West Springfield
School District Fairfax County Public Schools
Others
Pets Allowed Y
Senior Community No
Tax ID 0882 06 0070
Ownership Fee Simple
SqFt Source Assessor
Special Listing Condition Standard
Pets Allowed No Pet Restrictions
Read Less Info
Want to know what your home might be worth? Contact us for a FREE valuation!

Our team is ready to help you sell your home for the highest possible price ASAP

Bought with Palmer Harned • Pearson Smith Realty, LLC
"My job is to find and attract mastery-based agents to the office, protect the culture, and make sure everyone is happy! "






