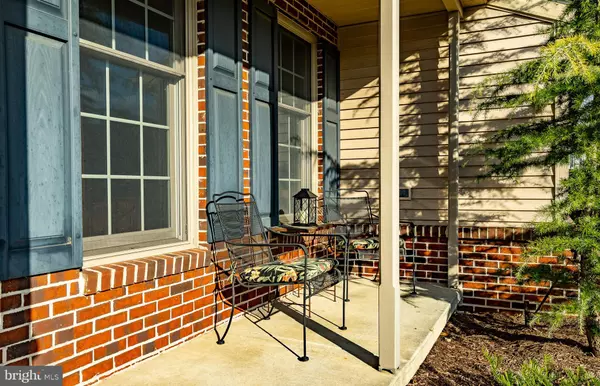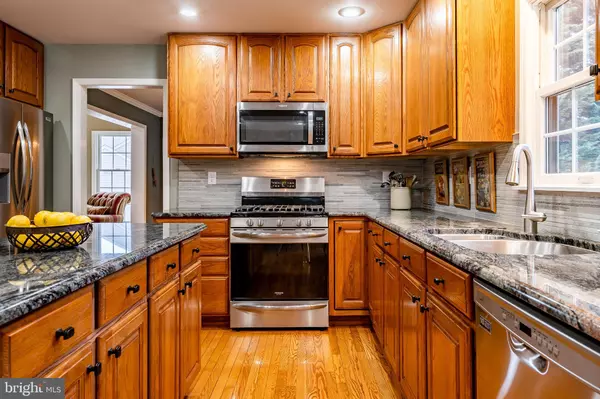$515,000
$507,000
1.6%For more information regarding the value of a property, please contact us for a free consultation.
4 Beds
3 Baths
2,762 SqFt
SOLD DATE : 04/17/2020
Key Details
Sold Price $515,000
Property Type Single Family Home
Sub Type Detached
Listing Status Sold
Purchase Type For Sale
Square Footage 2,762 sqft
Price per Sqft $186
Subdivision Wetherill Estates
MLS Listing ID PACT497820
Sold Date 04/17/20
Style Colonial
Bedrooms 4
Full Baths 2
Half Baths 1
HOA Fees $140/mo
HOA Y/N Y
Abv Grd Liv Area 2,762
Originating Board BRIGHT
Year Built 1999
Annual Tax Amount $10,929
Tax Year 2019
Lot Size 0.656 Acres
Acres 0.66
Lot Dimensions 0.00 x 0.00
Property Description
In the fresh countryside, in a quiet cul-de-sac setting and ensconced in one of Chester County's most beautiful areas, this turn-key home in sought-after Wetherill Estates has it all- A spacious open floor plan and a gorgeous in-ground pool featuring a cascading waterfall with lush green views all around! Showcasing spectacular curb appeal, this colonial home offers 4 bedrooms, 2 full and 1 half bath, 2,700 +/- sq ft, & rests atop a private, level and expansive .66 +/- acre lot in a private enclave of distinctive homes. The stylistic balance is visible inside the house as well. This well-crafted home has a look that is both luxurious & traditional. Take in the sun-drenched levels with gracefully articulated components & picturesque views. Extensive use of hardwood flooring and lush carpeting brings warmth & texture to the rooms. Formal spaces flow effortlessly into the great room warmed by a handsome fireplace and big windows. Morning light bounces through the glass doors of the Breakfast area which bridges the great room & the kitchen. Both chef and guest friendly, the kitchen is outfitted with ample cabinetry and an island workspace. Just imagine preparing meals with ease in your Chef's kitchen outfitted with stainless steel appliances, recessed lighting, double sink, propane cooking, granite countertops, tile backsplash, large pantry, and wine bar! French doors from the Breakfast area open to a spacious entertainment Trex deck offering views beyond of the grassy sweep of lawn, tall trees, and spectacular pool. Bring your party outside for fantastic alfresco entertaining with guests and relax poolside while listening to your very own cascading waterfall amongst the backdrop of beautiful flower beds. Back inside, you will delight in the feel of the formal dining room, the grandeur of the living room with vaulted ceiling and window views, drop chandelier pendant lighting, gleaming hardwoods, and turned staircase greets you in the main foyer. A handsome study with French doors for privacy, powder room and laundry complete this level. A quieter mood prevails upstairs within the private spaces. The Master Bedroom Suite is an airy chamber and sanctuary providing a tranquil and peaceful place to unwind. Situated for privacy and designed for comfort, this room features his and her closets and a spa-style bathroom for the ultimate escape. The master bath has EVERYTHING! Large glass open door tile shower with built-in spaces and a wonderful jetted tub with a wall of windows overlooking the natural naturescape. Newer painted walls upstairs and most bedrooms have new carpeting. Three additional generous sized bedrooms share a hall bath. A Super Bonus-A wonderful wooded community park across the street with beautiful sunsets in the evening and protected land behind you provide and delight with sightings of wildlife and even a hot air balloon or two. Take your choice of entertaining with hosting a backyard soiree in your perfectly hardscaped oasis or take a walk through the park for community friendship and fun. This luxurious home is located in award-winning Owen J. Roberts School District, & elementary school within close proximity. The convenience of the homeowners association helps to keep this neighborhood looking brand new. You will love the nearby 1505 acre mosaic of forest and farmland, Bryn Coed preserve for miles of hiking and Marsh Creek Lake for boating, fishing, picnicking and equestrian trails. Numerous upgrades and updates including a brand new roof in 2020, 50 year shingles top grade! New stainless appliances, brand new 30 Foot Trex deck with aluminum railings, NEW upgraded Andersen windows, a Guardian QuietSource generator for power outages, and a large 10x12 shed to name a few. Offering privacy and picturesque views, this premier residence features exceptional living beyond compare. With a goal of clarity & cohesiveness from exterior to interior, this one scores a big WIN!
Location
State PA
County Chester
Area West Vincent Twp (10325)
Zoning RC
Direction South
Rooms
Other Rooms Living Room, Dining Room, Primary Bedroom, Bedroom 2, Bedroom 3, Bedroom 4, Kitchen, Family Room, Other, Primary Bathroom
Basement Full
Interior
Interior Features Butlers Pantry, Dining Area, Kitchen - Island, Skylight(s)
Heating Forced Air
Cooling Central A/C
Flooring Carpet, Hardwood
Fireplaces Number 1
Fireplaces Type Wood
Equipment Cooktop, Oven - Self Cleaning, Refrigerator, Oven/Range - Gas, Stainless Steel Appliances, Built-In Microwave, Built-In Range, Dishwasher
Furnishings No
Fireplace Y
Window Features Bay/Bow,Energy Efficient,Replacement
Appliance Cooktop, Oven - Self Cleaning, Refrigerator, Oven/Range - Gas, Stainless Steel Appliances, Built-In Microwave, Built-In Range, Dishwasher
Heat Source Propane - Owned
Laundry Main Floor
Exterior
Exterior Feature Deck(s), Porch(es)
Parking Features Garage Door Opener
Garage Spaces 2.0
Pool In Ground
Utilities Available Cable TV
Water Access N
Roof Type Asphalt
Accessibility None
Porch Deck(s), Porch(es)
Road Frontage Public
Attached Garage 2
Total Parking Spaces 2
Garage Y
Building
Lot Description Level
Story 2
Sewer On Site Septic
Water Community
Architectural Style Colonial
Level or Stories 2
Additional Building Above Grade, Below Grade
Structure Type Cathedral Ceilings
New Construction N
Schools
Elementary Schools West Vincent
Middle Schools Owen J Roberts
High Schools Owen J Roberts
School District Owen J Roberts
Others
Pets Allowed N
HOA Fee Include Common Area Maintenance
Senior Community No
Tax ID 25-03 -0183
Ownership Fee Simple
SqFt Source Assessor
Security Features Security System
Acceptable Financing Conventional, Cash, FHA, VA
Horse Property N
Listing Terms Conventional, Cash, FHA, VA
Financing Conventional,Cash,FHA,VA
Special Listing Condition Standard
Read Less Info
Want to know what your home might be worth? Contact us for a FREE valuation!

Our team is ready to help you sell your home for the highest possible price ASAP

Bought with Kathleen McFadden • BHHS Fox&Roach-Newtown Square
"My job is to find and attract mastery-based agents to the office, protect the culture, and make sure everyone is happy! "






