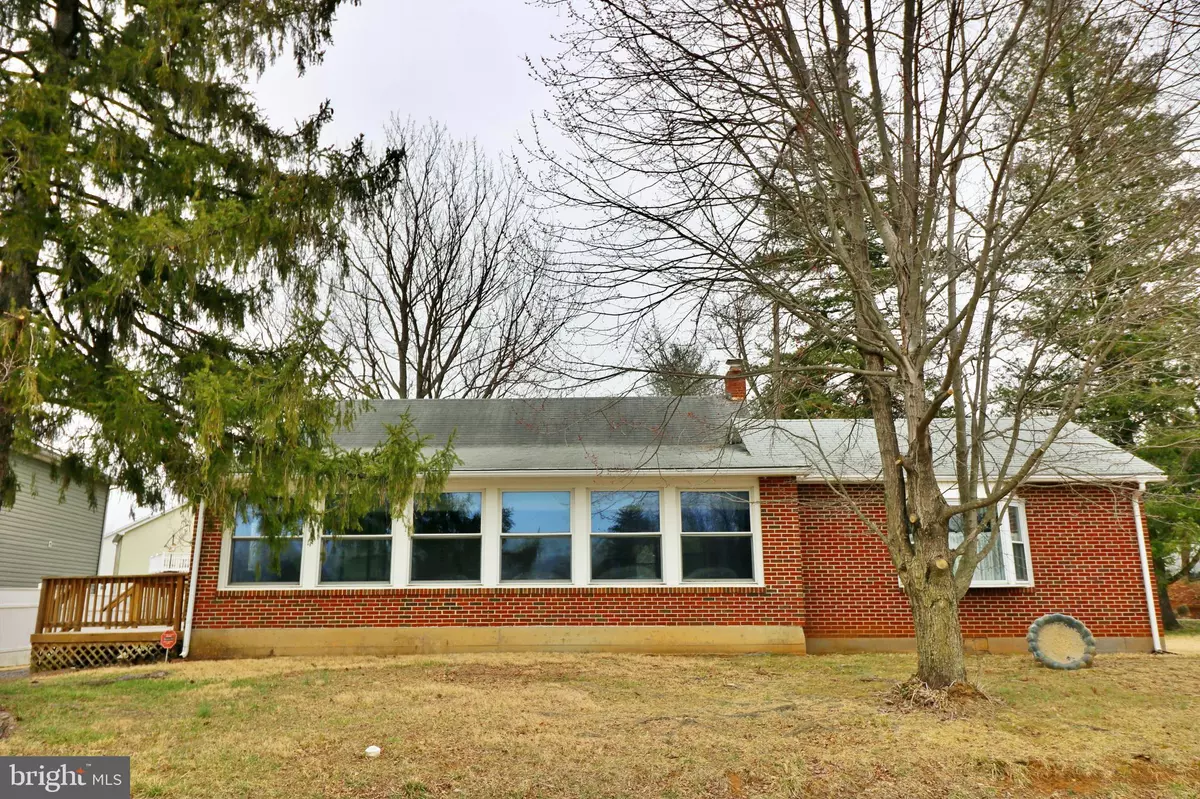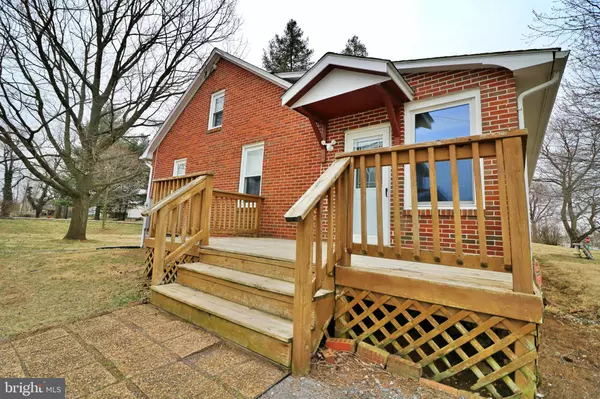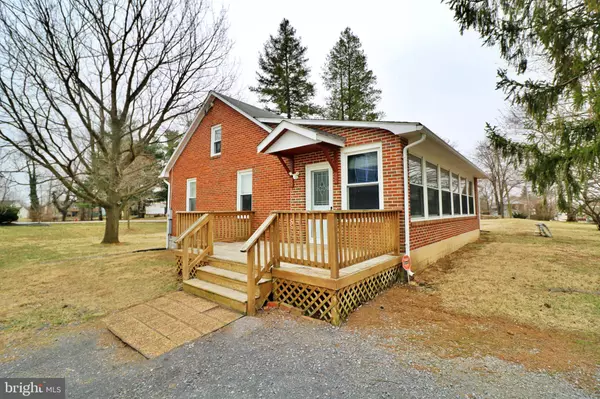$170,000
$175,000
2.9%For more information regarding the value of a property, please contact us for a free consultation.
2 Beds
1 Bath
1,481 SqFt
SOLD DATE : 06/18/2021
Key Details
Sold Price $170,000
Property Type Single Family Home
Sub Type Detached
Listing Status Sold
Purchase Type For Sale
Square Footage 1,481 sqft
Price per Sqft $114
Subdivision Ashley Brin Heights
MLS Listing ID WVJF141826
Sold Date 06/18/21
Style Ranch/Rambler
Bedrooms 2
Full Baths 1
HOA Y/N N
Abv Grd Liv Area 1,481
Originating Board BRIGHT
Year Built 1941
Annual Tax Amount $1,386
Tax Year 2020
Lot Size 0.271 Acres
Acres 0.27
Property Description
Bring your creative vision to life with this unique floor plan home situated along the re-vamped Fairfax Blvd in Ranson! Features include an all brick exterior, classic hardwood flooring (some hidden under carpet), brick walls, a warm oil furnace, large living spaces, privacy fencing between this house and the neighbor, front deck, off street parking, and more. The fully enclosed front porch offers a sunny spot to unwind at the end of the day. The finished attic has the potential for extra living space, bedrooms, a home office, etc. The unfinished basement includes washer/dryer hookup, a cellar, and shelving for storage. With some imagination and updates, this could become a darling home!
Location
State WV
County Jefferson
Zoning 101
Rooms
Other Rooms Living Room, Dining Room, Bedroom 2, Kitchen, Bedroom 1, Sun/Florida Room, Attic
Basement Connecting Stairway, Interior Access, Poured Concrete, Sump Pump, Unfinished
Main Level Bedrooms 2
Interior
Interior Features Attic, Carpet, Ceiling Fan(s), Dining Area, Entry Level Bedroom, Floor Plan - Traditional, Tub Shower, Window Treatments, Wood Floors
Hot Water Electric
Heating Baseboard - Electric, Forced Air
Cooling Central A/C, Ceiling Fan(s)
Flooring Carpet, Hardwood, Vinyl
Equipment Dishwasher, Disposal, Exhaust Fan, Range Hood, Refrigerator, Stove, Water Heater
Fireplace N
Window Features Double Hung,Screens,Vinyl Clad
Appliance Dishwasher, Disposal, Exhaust Fan, Range Hood, Refrigerator, Stove, Water Heater
Heat Source Electric, Oil
Laundry Basement, Hookup
Exterior
Exterior Feature Deck(s)
Fence Partially, Privacy
Utilities Available Cable TV Available, Electric Available, Phone Available, Sewer Available, Water Available
Water Access N
View Garden/Lawn, Street
Roof Type Asphalt,Shingle
Accessibility None
Porch Deck(s)
Garage N
Building
Lot Description Front Yard, Level, Rear Yard, Road Frontage, SideYard(s)
Story 2
Foundation Concrete Perimeter
Sewer Public Sewer
Water Public
Architectural Style Ranch/Rambler
Level or Stories 2
Additional Building Above Grade, Below Grade
Structure Type Brick,Paneled Walls,Plaster Walls
New Construction N
Schools
School District Jefferson County Schools
Others
Senior Community No
Tax ID 083028900000000
Ownership Fee Simple
SqFt Source Estimated
Security Features Smoke Detector
Horse Property N
Special Listing Condition Standard
Read Less Info
Want to know what your home might be worth? Contact us for a FREE valuation!

Our team is ready to help you sell your home for the highest possible price ASAP

Bought with Patricia A Larimore • Keller Williams Premier Realty

"My job is to find and attract mastery-based agents to the office, protect the culture, and make sure everyone is happy! "






