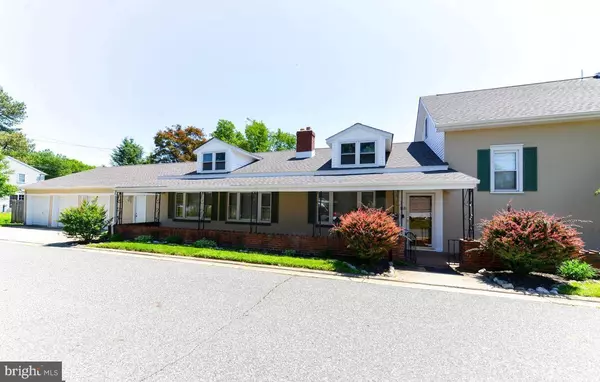$210,000
$214,900
2.3%For more information regarding the value of a property, please contact us for a free consultation.
3 Beds
3 Baths
2,784 SqFt
SOLD DATE : 08/28/2020
Key Details
Sold Price $210,000
Property Type Single Family Home
Sub Type Detached
Listing Status Sold
Purchase Type For Sale
Square Footage 2,784 sqft
Price per Sqft $75
Subdivision None Available
MLS Listing ID NJSA137402
Sold Date 08/28/20
Style Cape Cod
Bedrooms 3
Full Baths 3
HOA Y/N N
Abv Grd Liv Area 2,784
Originating Board BRIGHT
Year Built 1965
Annual Tax Amount $6,517
Tax Year 2019
Lot Size 0.482 Acres
Acres 0.48
Lot Dimensions 150.00 x 140.00
Property Description
Amazing home just waiting for you! New Roof! Traditional yet unique! The minute you walk in you will see what I mean. Living space is abundant in the extra large first floor rooms. The light streaming in from windows flanking both ends of the family room and the warm glowing fire make you want to cuddle up and relax. The living room also offers a glowing fireplace, warm wood laminate floors and built in corner cabinet which makes me think this room could also make a great formal dining room. The space offered in the huge kitchen and the great layout of the room provide the space for a more modern dining setting. With the breakfast island counter, large pantry along with the sliding doors to the deck its the perfect kitchen setup for any of your entertaining needs. A sun room with sink, slate floor and a propane heater will give you even more possibilities, currently a glass studio. A full bathroom completes the first floor. Upstairs is unique with its office/study that gives you access to the hall for two of your bedrooms and full bathroom and the stairs to the master suite. Look at the size of the second bedroom and the closet space, unbelievable! The third bedroom is very nice too! The master suite offers a large walk in closet and full bathroom along with access to loads of storage behind the walls. The laundry is located in this area as well; what a great convenience. There is also a very large partial basement with another fireplace in the that could be finished space and a sink in the storage portion, giving you more space to finish if you would like. Wonderful neighborhood with a large, manicured half acre lot for all of your outdoor needs. There's the 30' covered porch with ceiling fans to the 24x16' deck to the 10+ car parking area plus storage shed. The 4 bay garage with 3 insulated doors and openers offer the car enthusiast or hobbyist loads of space plus there's an additional storage room/workshop. Two zoned gas heat and central air make this an extremely efficient home. What more could you want for this price! Its ready for you, just pack those bags!
Location
State NJ
County Salem
Area Carneys Point Twp (21702)
Zoning RES
Rooms
Other Rooms Living Room, Dining Room, Primary Bedroom, Sitting Room, Bedroom 2, Kitchen, Family Room, Bedroom 1, Sun/Florida Room, Bonus Room
Basement Combination
Interior
Interior Features Attic, Carpet, Ceiling Fan(s), Combination Kitchen/Dining, Dining Area, Kitchen - Eat-In, Kitchen - Table Space, Primary Bath(s), Pantry, Studio, Walk-in Closet(s)
Hot Water Natural Gas
Heating Forced Air
Cooling Central A/C
Flooring Carpet, Hardwood, Laminated, Ceramic Tile
Equipment Built-In Microwave, Built-In Range, Dishwasher, Oven - Self Cleaning, Oven/Range - Electric
Appliance Built-In Microwave, Built-In Range, Dishwasher, Oven - Self Cleaning, Oven/Range - Electric
Heat Source Natural Gas
Laundry Upper Floor
Exterior
Parking Features Garage Door Opener, Garage - Front Entry, Additional Storage Area, Inside Access, Oversized
Garage Spaces 3.0
Water Access N
Roof Type Architectural Shingle
Accessibility None
Attached Garage 3
Total Parking Spaces 3
Garage Y
Building
Story 2.5
Sewer Public Sewer
Water Public
Architectural Style Cape Cod
Level or Stories 2.5
Additional Building Above Grade, Below Grade
New Construction N
Schools
School District Penns Grove-Carneys Point Schools
Others
Senior Community No
Tax ID 02-00091-00001
Ownership Fee Simple
SqFt Source Assessor
Acceptable Financing Cash, Conventional, FHA, FHA 203(b), USDA, VA
Listing Terms Cash, Conventional, FHA, FHA 203(b), USDA, VA
Financing Cash,Conventional,FHA,FHA 203(b),USDA,VA
Special Listing Condition Standard
Read Less Info
Want to know what your home might be worth? Contact us for a FREE valuation!

Our team is ready to help you sell your home for the highest possible price ASAP

Bought with Shannon Oberman • RE/MAX Preferred - Mullica Hill
"My job is to find and attract mastery-based agents to the office, protect the culture, and make sure everyone is happy! "






