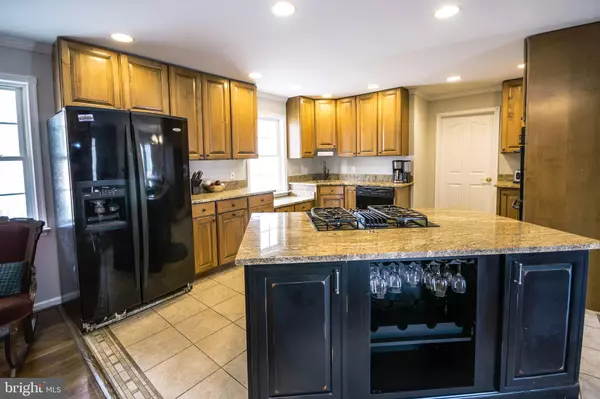$334,000
$340,000
1.8%For more information regarding the value of a property, please contact us for a free consultation.
3 Beds
2 Baths
2,380 SqFt
SOLD DATE : 04/10/2020
Key Details
Sold Price $334,000
Property Type Single Family Home
Sub Type Detached
Listing Status Sold
Purchase Type For Sale
Square Footage 2,380 sqft
Price per Sqft $140
Subdivision None Available
MLS Listing ID VACV121646
Sold Date 04/10/20
Style Ranch/Rambler,Raised Ranch/Rambler
Bedrooms 3
Full Baths 2
HOA Y/N N
Abv Grd Liv Area 2,380
Originating Board BRIGHT
Year Built 2003
Annual Tax Amount $2,172
Tax Year 2018
Lot Size 4.805 Acres
Acres 4.8
Property Description
Nestled in a wooded oasis with panoramic views of the Lake, 16551 Old Farm Lane is an escape from this busy world without being disconnected. I-95 is only 15 Minutes away, and a short 20 minute drive will find you in Historic Fredericksburg. NSWC in Dahlgren is also conveniently located, taking only 40 minutes to arrive at the main gate. Views of the lake are abundant in this home. There is a sunroom with direct access to a wrap around deck, 2 fireplaces (one that is 2 sided), an enormous Master Suite with private access to the Deck, Large Kitchen with center island, Granite Countertops and a Double Oven. The Master Bath and Walk-in closet are spacious, and there are his and her vanities, and a whirlpool tub with a separate shower. The plan is a split bedroom design, so the master and secondary rooms are on opposite ends of the home. Bedrooms 2 and 3 are a good size, and have convenient access to a full bath. The flooring is mostly Hardwood, with ceramic tile in the kitchen, and carpet in the Bedrooms. The home is also enhanced with a circular driveway, covered front porch, and a detached Garage/workshop. Come and visit this amazing home and see everything that it has to offer. Welcome Home!
Location
State VA
County Caroline
Zoning RP
Rooms
Main Level Bedrooms 3
Interior
Interior Features Breakfast Area, Ceiling Fan(s), Combination Dining/Living, Entry Level Bedroom, Family Room Off Kitchen, Floor Plan - Open, Kitchen - Island, Primary Bath(s), Pantry, Soaking Tub, Upgraded Countertops, Walk-in Closet(s), Wood Floors
Heating Heat Pump(s)
Cooling Central A/C
Fireplaces Number 2
Fireplaces Type Double Sided, Gas/Propane
Equipment Dishwasher, Cooktop - Down Draft, Oven - Double, Refrigerator
Fireplace Y
Appliance Dishwasher, Cooktop - Down Draft, Oven - Double, Refrigerator
Heat Source Electric
Laundry Main Floor
Exterior
Exterior Feature Deck(s), Porch(es)
Parking Features Garage - Front Entry
Garage Spaces 1.0
Water Access Y
View Lake, Trees/Woods
Accessibility None
Porch Deck(s), Porch(es)
Total Parking Spaces 1
Garage Y
Building
Story 1
Sewer Septic = # of BR
Water Well
Architectural Style Ranch/Rambler, Raised Ranch/Rambler
Level or Stories 1
Additional Building Above Grade, Below Grade
New Construction N
Schools
School District Caroline County Public Schools
Others
Senior Community No
Tax ID 43-A-27C1
Ownership Fee Simple
SqFt Source Estimated
Horse Property N
Special Listing Condition Standard
Read Less Info
Want to know what your home might be worth? Contact us for a FREE valuation!

Our team is ready to help you sell your home for the highest possible price ASAP

Bought with Kelli L Williams • CENTURY 21 New Millennium
"My job is to find and attract mastery-based agents to the office, protect the culture, and make sure everyone is happy! "






