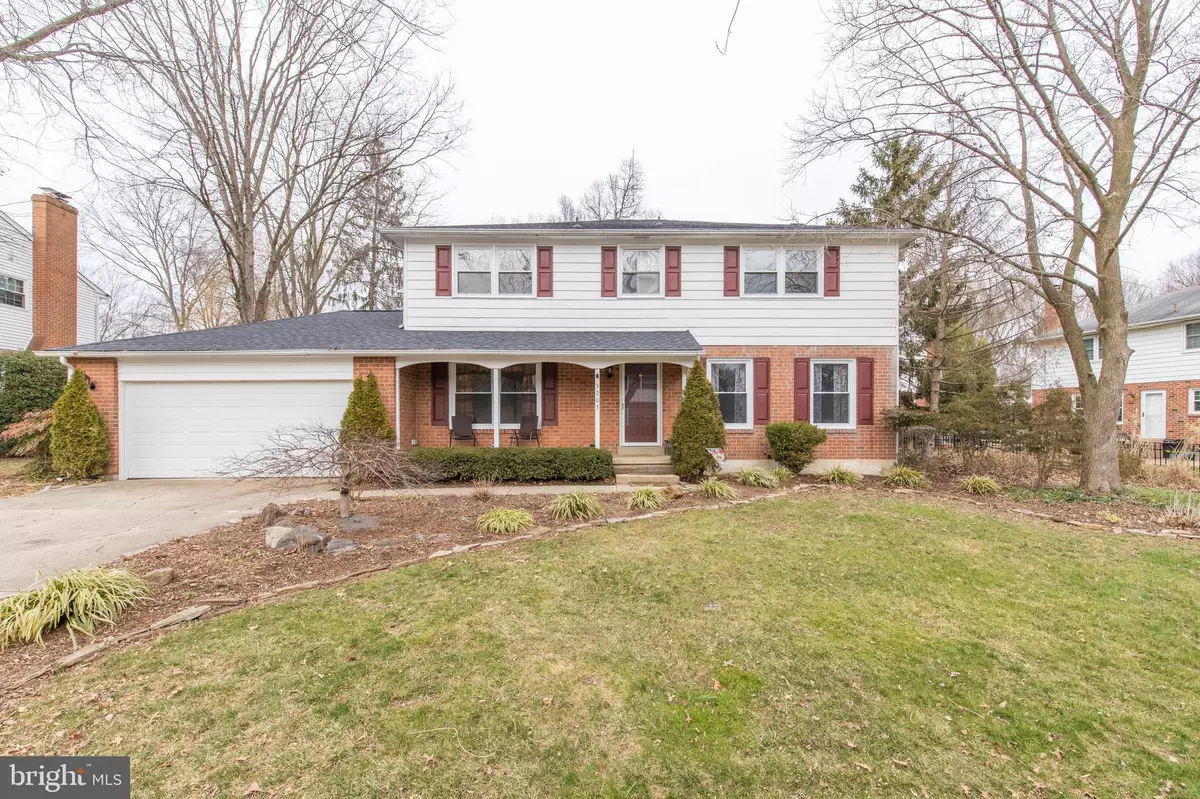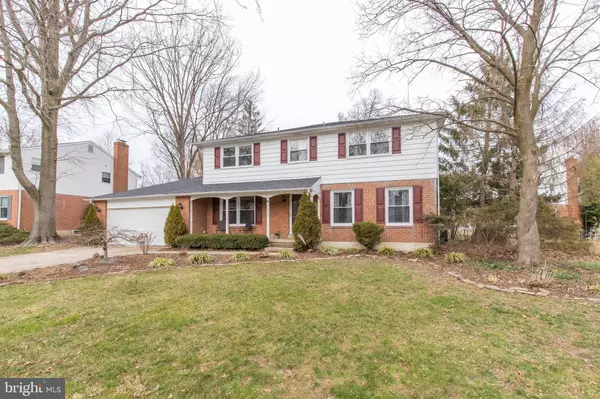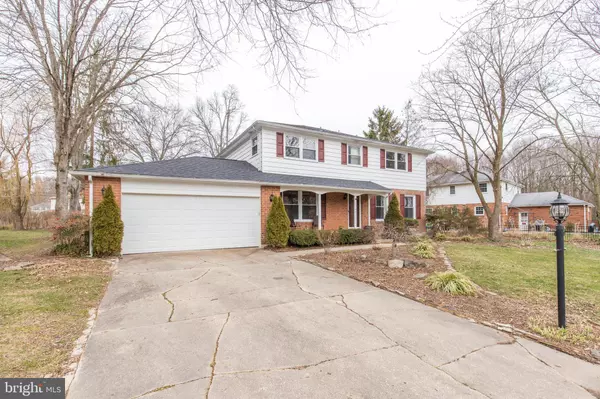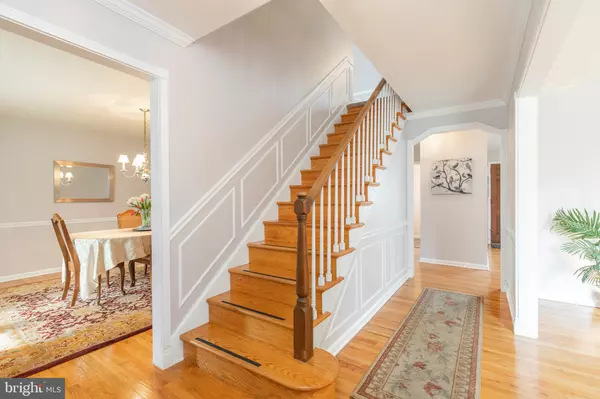$412,000
$419,900
1.9%For more information regarding the value of a property, please contact us for a free consultation.
4 Beds
2 Baths
2,425 SqFt
SOLD DATE : 07/10/2020
Key Details
Sold Price $412,000
Property Type Single Family Home
Sub Type Detached
Listing Status Sold
Purchase Type For Sale
Square Footage 2,425 sqft
Price per Sqft $169
Subdivision Cardiff
MLS Listing ID DENC495430
Sold Date 07/10/20
Style Colonial
Bedrooms 4
Full Baths 2
HOA Y/N N
Abv Grd Liv Area 2,425
Originating Board BRIGHT
Year Built 1966
Annual Tax Amount $3,314
Tax Year 2019
Lot Size 10,454 Sqft
Acres 0.24
Lot Dimensions 105.10 x 125.00
Property Description
Welcome to this stately colonial in highly sought-after community of Cardiff. This well-maintained 2-Story Center Hall Colonial is now available. As you arrive you will see the lovely front porch overlooking the front yard with views of parkland just steps away from property. You then step into this spacious home with gleaming hardwood floors that continue throughout the home. You will be thrilled with the spaciousness of the living room with multiple windows. Formal dining room is across from living room and features built-in corner cabinets, chandelier, crown molding and chair rail. The cozy family room features a wood-burning fireplace and custom mantel with access to the backyard. The newly renovated eat-in kitchen features new granite countertops, new appliances, tile backsplash, ample cabinetry and access to the garage. There is also a powder room on the first floor. You enter the back yard through the two-car oversized garage complete with cabinetry for storage and extra refrigerator. Upstairs you'll find a very large master bedroom suite with full bath and two large closets. The additional three bedrooms are also on the second floor, all freshly painted neutral in color and share the hall bath. The finished basement on the lower level is where you'll find additional living space with wet bar and special lighting, glass shelves, juke box perfect for parties and events. There is a separate office/playroom on this level also with built in shelves and cabinets and fully carpeted. Full laundry room is also on this level and plenty of storage space. Recent updates include new 30-year roof, storm door, kitchen countertops, cabinets and appliances, refurbished hardwood flooring, and all rooms freshly painted. Now all you need to do is move-in and enjoy! Put this lovely home on your tour today and celebrate the beauty of spring in Cardiff!
Location
State DE
County New Castle
Area Brandywine (30901)
Zoning NC10
Rooms
Other Rooms Living Room, Dining Room, Primary Bedroom, Bedroom 2, Bedroom 3, Bedroom 4, Kitchen, Family Room, Basement, Recreation Room, Primary Bathroom
Basement Full, Partially Finished
Interior
Interior Features Attic, Built-Ins, Ceiling Fan(s), Chair Railings, Family Room Off Kitchen, Formal/Separate Dining Room, Kitchen - Eat-In, Primary Bath(s), Upgraded Countertops, Wet/Dry Bar, Window Treatments, Wood Floors
Heating Heat Pump - Electric BackUp
Cooling Central A/C
Flooring Hardwood, Carpet, Ceramic Tile
Fireplaces Number 1
Fireplaces Type Wood
Equipment Dishwasher, Disposal, Dryer, Microwave, Oven - Self Cleaning, Oven/Range - Electric, Range Hood, Refrigerator, Washer, Extra Refrigerator/Freezer
Fireplace Y
Window Features Double Pane
Appliance Dishwasher, Disposal, Dryer, Microwave, Oven - Self Cleaning, Oven/Range - Electric, Range Hood, Refrigerator, Washer, Extra Refrigerator/Freezer
Heat Source Natural Gas
Laundry Basement
Exterior
Garage Garage - Front Entry, Garage Door Opener, Oversized
Garage Spaces 2.0
Waterfront N
Water Access N
Roof Type Shingle
Accessibility None
Attached Garage 2
Total Parking Spaces 2
Garage Y
Building
Lot Description Level, Rear Yard, SideYard(s), Front Yard
Story 2
Sewer Public Sewer
Water Public
Architectural Style Colonial
Level or Stories 2
Additional Building Above Grade, Below Grade
Structure Type Dry Wall
New Construction N
Schools
Elementary Schools Hanby
Middle Schools Springer
High Schools Concord
School District Brandywine
Others
Senior Community No
Tax ID 06-042.00-023
Ownership Fee Simple
SqFt Source Estimated
Acceptable Financing Cash, Conventional, FHA, VA
Listing Terms Cash, Conventional, FHA, VA
Financing Cash,Conventional,FHA,VA
Special Listing Condition Standard
Read Less Info
Want to know what your home might be worth? Contact us for a FREE valuation!

Our team is ready to help you sell your home for the highest possible price ASAP

Bought with Theresa P Wilson • Patterson-Schwartz-Hockessin

"My job is to find and attract mastery-based agents to the office, protect the culture, and make sure everyone is happy! "






