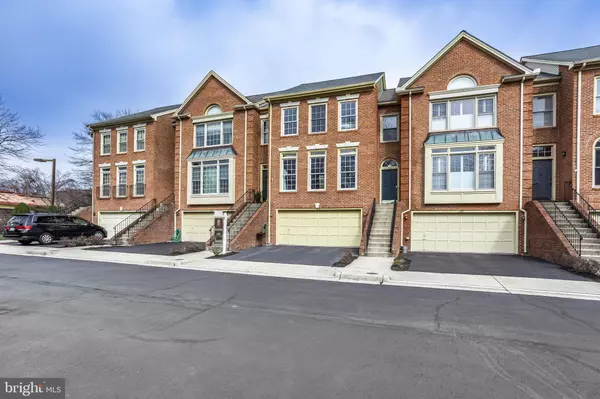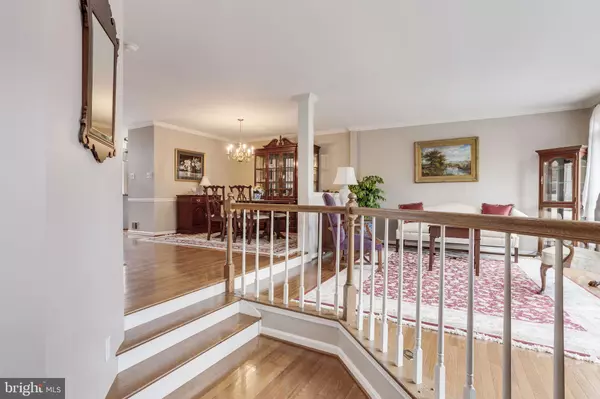$713,000
$712,900
For more information regarding the value of a property, please contact us for a free consultation.
3 Beds
4 Baths
1,838 SqFt
SOLD DATE : 04/13/2020
Key Details
Sold Price $713,000
Property Type Townhouse
Sub Type Interior Row/Townhouse
Listing Status Sold
Purchase Type For Sale
Square Footage 1,838 sqft
Price per Sqft $387
Subdivision Townes Of Vienna
MLS Listing ID VAFX1110824
Sold Date 04/13/20
Style Colonial
Bedrooms 3
Full Baths 2
Half Baths 2
HOA Fees $100/mo
HOA Y/N Y
Abv Grd Liv Area 1,838
Originating Board BRIGHT
Year Built 1988
Annual Tax Amount $9,592
Tax Year 2019
Lot Size 2,532 Sqft
Acres 0.06
Property Description
Prime location in the Town of Vienna within walking distance to some of the best restaurants and shopping Northern Virginia has to offer. Beautiful townhouse minutes from the Vienna Metro and major highways. Being right down the street from Tysons Corner, approximately only 3-4 miles away is a luxury in itself. This stunning all brick colonial has so much to offer starting with the new roof and HVAC just replaced in 2019. In addition to the Andersen double-pane windows, one has so much to be excited about. Open and light filled floor plan boasts hardwood floors on the main-level with access to the deck off the kitchen through one of three Andersen sliding glass doors perfect for entertainment. Enjoy relaxation with the morning sun and beautiful views or after a long day at work on your brick patio in your landscaped fenced-in back yard with shrubs and perennials. Step into the master bedroom through the french doors showcasing cathedral vaulted ceilings, walk-in closet, a dual sink bathroom with soaking tub and separate shower. The spacious two car garage comes with cabinets and additional storage defines convenience. Access from the lower level offering a wood burning fireplace, built-ins, porcelain tile floor, and Pergo in the half bath is unmatched. A perfect place to call home!
Location
State VA
County Fairfax
Zoning 908
Rooms
Basement Connecting Stairway, Walkout Level, Outside Entrance, Rear Entrance, Fully Finished
Interior
Interior Features Built-Ins, Carpet, Kitchen - Eat-In, Kitchen - Island, Primary Bath(s), Soaking Tub, Wood Floors, Combination Dining/Living, Chair Railings, Crown Moldings
Heating Heat Pump(s), Forced Air
Cooling Central A/C
Fireplaces Number 1
Fireplaces Type Wood
Equipment Cooktop, Dishwasher, Disposal, Refrigerator, Icemaker, Microwave, Oven - Wall
Fireplace Y
Window Features Atrium
Appliance Cooktop, Dishwasher, Disposal, Refrigerator, Icemaker, Microwave, Oven - Wall
Heat Source Electric
Laundry Hookup
Exterior
Exterior Feature Brick, Deck(s), Patio(s)
Garage Garage - Front Entry, Basement Garage
Garage Spaces 2.0
Water Access N
Roof Type Asphalt
Accessibility Doors - Swing In
Porch Brick, Deck(s), Patio(s)
Attached Garage 2
Total Parking Spaces 2
Garage Y
Building
Story 3+
Sewer Public Sewer
Water Public
Architectural Style Colonial
Level or Stories 3+
Additional Building Above Grade, Below Grade
New Construction N
Schools
Elementary Schools Marshall Road
Middle Schools Thoreau
High Schools Madison
School District Fairfax County Public Schools
Others
HOA Fee Include Snow Removal,Other,Common Area Maintenance
Senior Community No
Tax ID 0383 50 0005
Ownership Fee Simple
SqFt Source Assessor
Special Listing Condition Standard
Read Less Info
Want to know what your home might be worth? Contact us for a FREE valuation!

Our team is ready to help you sell your home for the highest possible price ASAP

Bought with Gizelle P Gorkowski • Long & Foster Real Estate, Inc.

"My job is to find and attract mastery-based agents to the office, protect the culture, and make sure everyone is happy! "






