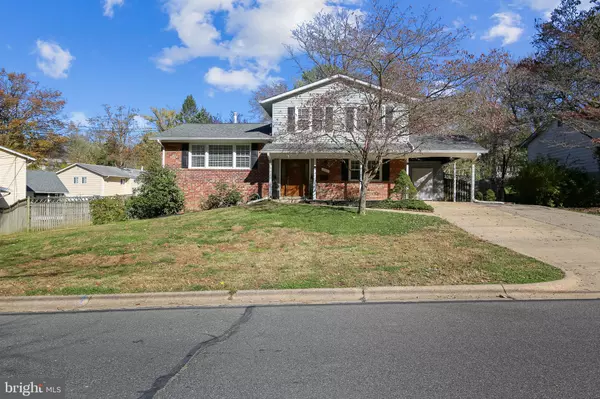$611,000
$545,000
12.1%For more information regarding the value of a property, please contact us for a free consultation.
4 Beds
3 Baths
1,825 SqFt
SOLD DATE : 12/08/2020
Key Details
Sold Price $611,000
Property Type Single Family Home
Sub Type Detached
Listing Status Sold
Purchase Type For Sale
Square Footage 1,825 sqft
Price per Sqft $334
Subdivision Rock Creek Manor
MLS Listing ID MDMC729800
Sold Date 12/08/20
Style Split Level
Bedrooms 4
Full Baths 2
Half Baths 1
HOA Y/N N
Abv Grd Liv Area 1,825
Originating Board BRIGHT
Year Built 1967
Annual Tax Amount $5,163
Tax Year 2020
Lot Size 10,590 Sqft
Acres 0.24
Property Description
This exceptional 4 bedroom, 2.5 bath Home with Carport, located right off the park trails in sought-after Rock Creek Park, is sure to please with its beautifully updated kitchen, baths and soaring Great Room addition. Enjoy the sumptuous garden views from the expansive deck and stone & brick patio. Features & Amenities - 4 Bedrooms, 2.5 Baths - Step in from the front Porch to the inviting ceramic tile Foyer with large guest closet and the Dalewood model signature curved wall - Up a few steps to the sun-filled Living Room with refinished white oak hardwood floor and custom window finishing opening to the Dining Room - Dining Room with wood floor, custom built-in louvered shutters, and designer lighting features an expansive Bay window to the rear gardens; Dining Room opens to the Gourmet Kitchen with a quartz counter-height Breakfast Bar - Exquisite Gourmet Kitchen with Breakfast Bar, boasts hardwood laminate floor, quartz counters with subway tile backsplash, custom cabinets & built-ins, and new top-of-the-line stainless steel appliances with recessed, pendant and multi-level lighting with bay window to the Deck and gardens; Pantry - Expansive main level Family Room with hardwood laminate floor features a woodstove with brick hearth, recessed lighting, and glass slider to the Great Room Addition - Sun-filled main level Great Room Addition with vaulted ceiling, floor-to-ceiling windows, skylights, Andersen glass slider to the Patio is perfect for entertaining and relaxing with family and friends as you enjoy the peaceful vista views of your own lush fruit gardens with perennials that bloom through the year with constant, flowing color - Expansive Deck and stone & brick Patio with built-in seating and panoramic view of the gardens - Main Level fully finished Laundry Room with full-sized front loading washer and dryer off the Mudroom Addition with cabinets and storage galore, workspace with access door to side and rear yards - 4th Bedroom on the main level features a parquet floor and spacious closet with large windows to the porch; a perfect Guest Room or Office - Remodeled powder room Bath with new fixtures, vanity, and ceramic tile floor for guests - Primary Bedroom with updated en Suite Bath featuring hardwood floor, dual double-door closets, sun-filled rear windows with vista view of the rear gardens, deck and stone hardscape - Updated en Suite Bath with shower includes new tile, lighting, fixtures, and granite vanity - Spacious Hall Linen Closet - 3 additional large Bedrooms feature spacious double-door closets and hardwood floors - Fully updated easy-care solid surface surround Hall Tub Bath with new tiling, shower system, fixtures, lighting, and vanity - Lower level Recreation Room with new carpet, recessed lighting and walk-in storage closet - Separate walk out to side yard Workshop, Storage and Utility Room - NEW: Windows, Roof, Siding, Kitchen, Baths; Great Room and Mudroom Addition!
Location
State MD
County Montgomery
Zoning R90
Rooms
Other Rooms Living Room, Dining Room, Primary Bedroom, Bedroom 2, Bedroom 3, Bedroom 4, Kitchen, Family Room, Foyer, Great Room, Laundry, Mud Room, Recreation Room, Utility Room, Workshop, Bathroom 2, Primary Bathroom, Half Bath
Basement Other
Main Level Bedrooms 1
Interior
Interior Features Breakfast Area, Kitchen - Gourmet, Bar, Wood Floors, Carpet
Hot Water Natural Gas
Heating Forced Air
Cooling Central A/C
Flooring Hardwood, Ceramic Tile, Carpet
Fireplaces Number 1
Fireplaces Type Brick, Fireplace - Glass Doors, Wood
Equipment Stainless Steel Appliances, Stove, Built-In Microwave, Refrigerator, Dishwasher, Disposal, Washer - Front Loading, Dryer - Front Loading, Water Heater
Fireplace Y
Window Features Vinyl Clad,Screens,Sliding,Skylights
Appliance Stainless Steel Appliances, Stove, Built-In Microwave, Refrigerator, Dishwasher, Disposal, Washer - Front Loading, Dryer - Front Loading, Water Heater
Heat Source Natural Gas
Exterior
Exterior Feature Patio(s), Deck(s), Brick, Porch(es), Terrace
Garage Spaces 3.0
Fence Rear, Privacy, Wood
Waterfront N
Water Access N
View Garden/Lawn
Accessibility None
Porch Patio(s), Deck(s), Brick, Porch(es), Terrace
Total Parking Spaces 3
Garage N
Building
Lot Description Landscaping, Premium, Rear Yard
Story 4
Sewer Public Sewer
Water Public
Architectural Style Split Level
Level or Stories 4
Additional Building Above Grade, Below Grade
New Construction N
Schools
Elementary Schools Rock Creek Valley
Middle Schools Earle B. Wood
High Schools Rockville
School District Montgomery County Public Schools
Others
Senior Community No
Tax ID 161301422286
Ownership Fee Simple
SqFt Source Assessor
Special Listing Condition Standard
Read Less Info
Want to know what your home might be worth? Contact us for a FREE valuation!

Our team is ready to help you sell your home for the highest possible price ASAP

Bought with Mary E Dodek • Washington Fine Properties, LLC

"My job is to find and attract mastery-based agents to the office, protect the culture, and make sure everyone is happy! "






