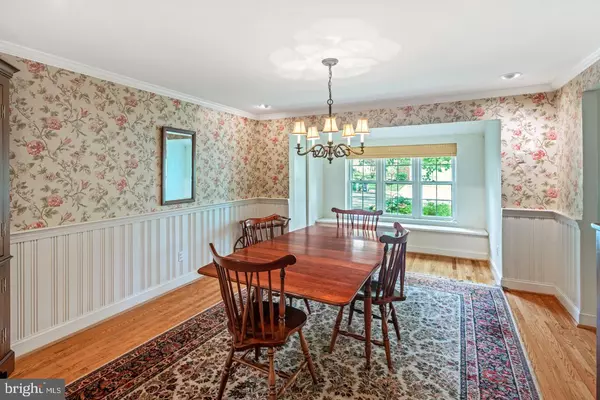$370,000
$399,000
7.3%For more information regarding the value of a property, please contact us for a free consultation.
4 Beds
3 Baths
2,294 SqFt
SOLD DATE : 09/04/2020
Key Details
Sold Price $370,000
Property Type Single Family Home
Sub Type Detached
Listing Status Sold
Purchase Type For Sale
Square Footage 2,294 sqft
Price per Sqft $161
Subdivision Barclay
MLS Listing ID NJCD394812
Sold Date 09/04/20
Style Cape Cod
Bedrooms 4
Full Baths 2
Half Baths 1
HOA Y/N N
Abv Grd Liv Area 2,294
Originating Board BRIGHT
Year Built 1966
Annual Tax Amount $10,976
Tax Year 2019
Lot Dimensions 98.00 x 123.00
Property Description
Exquisite rarely offered corner lot Cape Cod in highly desirable Barclay! The attractively landscaped property adds natural curb appeal and a serene sense of privacy. As you enter the center hall foyer of this beautifully maintained home, you ll notice gorgeous hardwood floors throughout the first floor. Continuing to the right, you enter an expanded formal dining room perfect for large gatherings and dinners. Through the dining room you enter the spacious kitchen with stainless steel appliances, Corian counter tops, a gas range/oven, large pantry, plenty of cabinets, and a center island perfect for friends and family to hang around. The kitchen opens right into a cozy family room with a full brick wall fireplace. The first floor also includes a grand formal living room with built in bookshelves, and beautiful glass french doors, which allow in tons of natural light as you look out over your backyard garden oasis. The first floor also encompasses a half bath and a 4th bedroom/office/study. Upstairs you ll find 2 sizable bedrooms and the Master suite complete with a full bath and a hidden walk in closet. This home offers ample storage space with plenty of closets throughout, a floored attic, and a partially finished - full basement. And on top of all of those amazing features, approximately 10 years ago the old HVAC system was replaced by an eco-friendly vertical loop geothermal system. This Barclay beauty is ready for you to move right in.
Location
State NJ
County Camden
Area Cherry Hill Twp (20409)
Zoning RES
Rooms
Other Rooms Living Room, Dining Room, Primary Bedroom, Bedroom 2, Bedroom 3, Bedroom 4, Kitchen, Family Room, Basement, Foyer, Bathroom 1, Primary Bathroom, Half Bath
Basement Full, Partially Finished
Main Level Bedrooms 1
Interior
Interior Features Attic, Carpet, Dining Area, Family Room Off Kitchen, Kitchen - Eat-In, Kitchen - Island, Primary Bath(s), Pantry, Entry Level Bedroom, Formal/Separate Dining Room, Sprinkler System, Wainscotting
Hot Water Natural Gas, Other, 60+ Gallon Tank
Heating Forced Air, Other, Zoned
Cooling Geothermal
Flooring Hardwood, Partially Carpeted, Ceramic Tile
Fireplaces Number 1
Fireplaces Type Brick, Gas/Propane
Equipment Dishwasher, Disposal, Dryer, Microwave, Oven/Range - Gas
Furnishings No
Fireplace Y
Window Features Bay/Bow
Appliance Dishwasher, Disposal, Dryer, Microwave, Oven/Range - Gas
Heat Source Geo-thermal, Natural Gas
Laundry Main Floor
Exterior
Exterior Feature Patio(s), Porch(es)
Parking Features Garage - Front Entry, Garage Door Opener, Inside Access
Garage Spaces 3.0
Fence Wood
Water Access N
Roof Type Pitched,Shingle
Accessibility None
Porch Patio(s), Porch(es)
Attached Garage 1
Total Parking Spaces 3
Garage Y
Building
Story 3
Sewer Public Sewer
Water Public
Architectural Style Cape Cod
Level or Stories 3
Additional Building Above Grade, Below Grade
New Construction N
Schools
Elementary Schools A. Russell Knight E.S.
Middle Schools John A. Carusi M.S.
High Schools Cherry Hill High - West
School District Cherry Hill Township Public Schools
Others
Pets Allowed Y
Senior Community No
Tax ID 09-00404 30-00015
Ownership Fee Simple
SqFt Source Assessor
Acceptable Financing Cash, Conventional
Horse Property N
Listing Terms Cash, Conventional
Financing Cash,Conventional
Special Listing Condition Standard
Pets Allowed No Pet Restrictions
Read Less Info
Want to know what your home might be worth? Contact us for a FREE valuation!

Our team is ready to help you sell your home for the highest possible price ASAP

Bought with Kathleen T McNamara • Weichert Realtors-Haddonfield
"My job is to find and attract mastery-based agents to the office, protect the culture, and make sure everyone is happy! "






