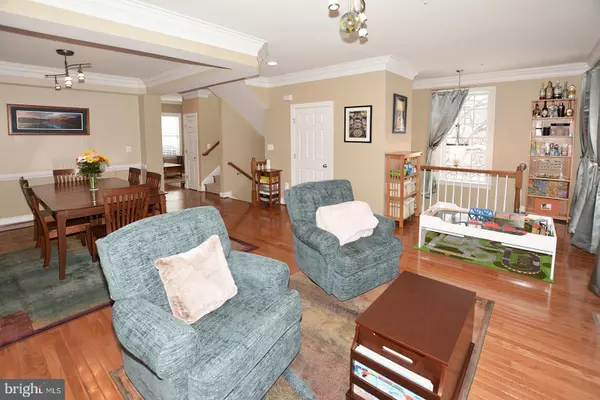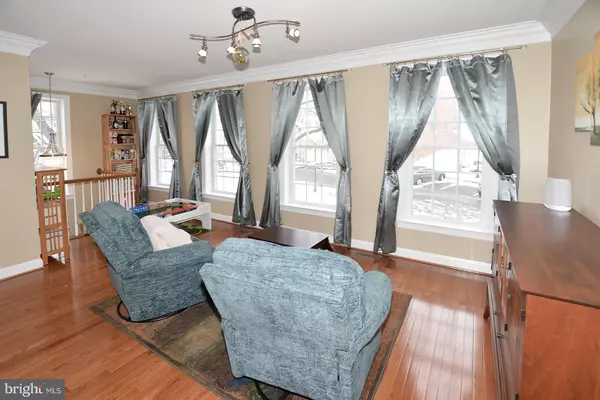$759,900
$759,900
For more information regarding the value of a property, please contact us for a free consultation.
3 Beds
4 Baths
2,644 SqFt
SOLD DATE : 03/05/2021
Key Details
Sold Price $759,900
Property Type Townhouse
Sub Type End of Row/Townhouse
Listing Status Sold
Purchase Type For Sale
Square Footage 2,644 sqft
Price per Sqft $287
Subdivision Quaker Ridge
MLS Listing ID VAAX255708
Sold Date 03/05/21
Style Federal
Bedrooms 3
Full Baths 2
Half Baths 2
HOA Fees $220/mo
HOA Y/N Y
Abv Grd Liv Area 2,644
Originating Board BRIGHT
Year Built 2006
Annual Tax Amount $7,854
Tax Year 2020
Lot Size 2,734 Sqft
Acres 0.06
Property Description
Gorgeous all brick end unit townhome. Spacious and bright 3 finished levels with 3 Bedrooms, 2 Full Baths and 2 Half Baths. Extra wide townhome - 24 ft. Over 9ft ceilings on main and upper level and 13ft in lower level. Open floor plan in Living and Dining rooms. Beautiful golden oak hardwood flooring throughout the home. Custom paint, crown moldings, wainscoting and 2 gas fireplaces. Gourmet kitchen with upgraded granite counter, stainless steel appliances with dual oven, gas cook top and microwave. Lots of space with 42 inch recessed panel maple cabinetry and pantry. The family room and kitchen opens up to a sunny Trex balcony. Spacious primary bedroom with box ceiling, walk in closet, new windows and a luxurious private bathroom. Two additional bedrooms on upper level with bathroom. Separate laundry room on upper level. Finished lower level with relaxing entertainment room and gas fireplace. Custom built in media center with surround sound. Easy outdoor access to covered patio. Large driveway with 2 car garage and additional storage space. Extra parking for guests. Minutes to King Street Metro, Amtrak, Reagan Airport, Old Town, Future Amazon HQ2, Pentagon and Crystal City. Easy access 95, 395, 495, GW Parkway.
Location
State VA
County Alexandria City
Zoning CRMU/H
Rooms
Other Rooms Living Room, Dining Room, Primary Bedroom, Bedroom 2, Bedroom 3, Kitchen, Family Room, Laundry, Recreation Room, Bathroom 2, Primary Bathroom, Half Bath
Basement Connecting Stairway, Fully Finished, Rear Entrance, Walkout Level, Daylight, Full, Windows
Interior
Interior Features Carpet, Ceiling Fan(s), Chair Railings, Combination Dining/Living, Crown Moldings, Family Room Off Kitchen, Floor Plan - Open, Kitchen - Gourmet, Kitchen - Island, Pantry, Primary Bath(s), Recessed Lighting, Soaking Tub, Stall Shower, Wainscotting, Upgraded Countertops, Walk-in Closet(s), Window Treatments, Wood Floors, Attic
Hot Water 60+ Gallon Tank
Heating Central
Cooling Central A/C
Flooring Hardwood, Fully Carpeted, Ceramic Tile
Fireplaces Number 2
Fireplaces Type Mantel(s)
Equipment Cooktop, Dishwasher, Oven - Double, Oven - Self Cleaning, Oven - Wall, Refrigerator, Built-In Microwave, Disposal, Dryer - Front Loading, Exhaust Fan, Washer - Front Loading, Water Heater
Furnishings No
Fireplace Y
Window Features Double Pane
Appliance Cooktop, Dishwasher, Oven - Double, Oven - Self Cleaning, Oven - Wall, Refrigerator, Built-In Microwave, Disposal, Dryer - Front Loading, Exhaust Fan, Washer - Front Loading, Water Heater
Heat Source Natural Gas
Laundry Upper Floor
Exterior
Exterior Feature Deck(s), Patio(s), Porch(es)
Garage Garage - Front Entry
Garage Spaces 2.0
Utilities Available Natural Gas Available, Water Available, Electric Available
Amenities Available Common Grounds
Waterfront N
Water Access N
Accessibility 32\"+ wide Doors
Porch Deck(s), Patio(s), Porch(es)
Attached Garage 2
Total Parking Spaces 2
Garage Y
Building
Story 3.5
Sewer Public Sewer
Water Public
Architectural Style Federal
Level or Stories 3.5
Additional Building Above Grade, Below Grade
New Construction N
Schools
Elementary Schools Douglas Macarthur
Middle Schools George Washington
High Schools Alexandria City
School District Alexandria City Public Schools
Others
Pets Allowed Y
HOA Fee Include Common Area Maintenance,Insurance,Lawn Care Front,Lawn Care Rear,Lawn Maintenance,Management,Reserve Funds,Road Maintenance,Snow Removal,Trash
Senior Community No
Tax ID 061.01-02-47
Ownership Fee Simple
SqFt Source Assessor
Security Features Smoke Detector
Acceptable Financing Cash, Conventional, FHA, Private, VA
Horse Property N
Listing Terms Cash, Conventional, FHA, Private, VA
Financing Cash,Conventional,FHA,Private,VA
Special Listing Condition Standard
Pets Description Cats OK, Dogs OK
Read Less Info
Want to know what your home might be worth? Contact us for a FREE valuation!

Our team is ready to help you sell your home for the highest possible price ASAP

Bought with Michael J Matese • Compass

"My job is to find and attract mastery-based agents to the office, protect the culture, and make sure everyone is happy! "






