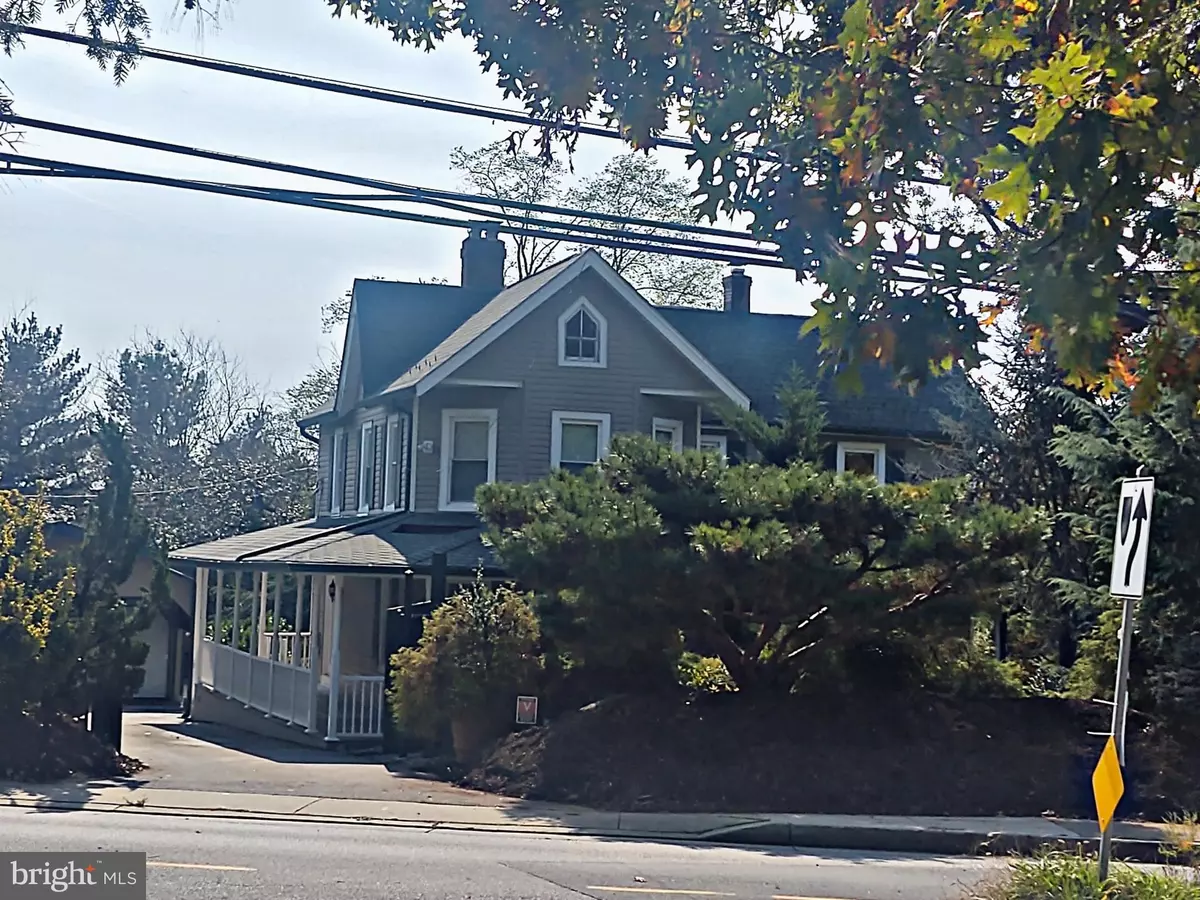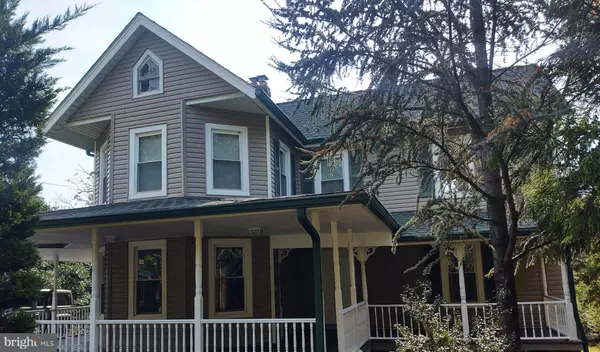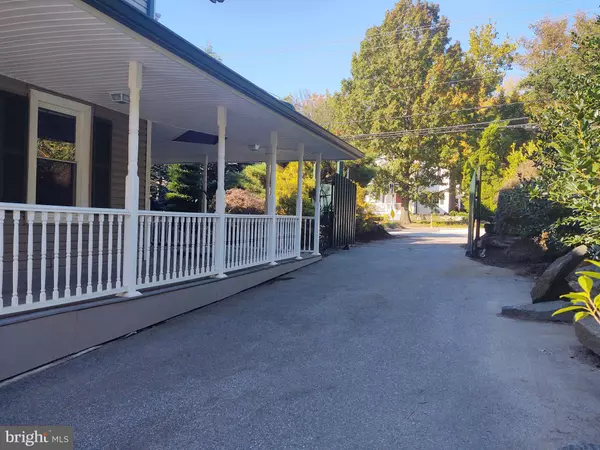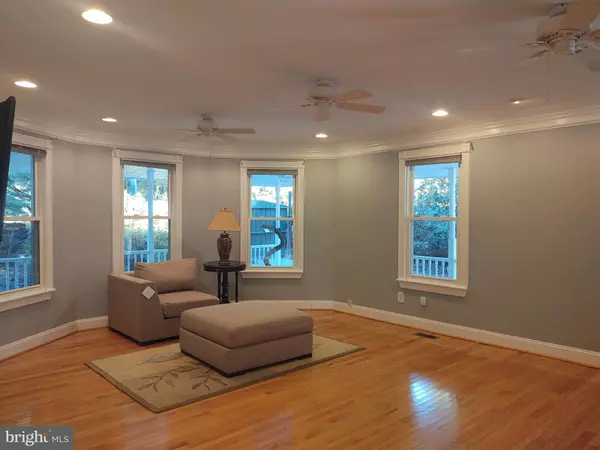$484,000
$469,900
3.0%For more information regarding the value of a property, please contact us for a free consultation.
3 Beds
2 Baths
1,860 SqFt
SOLD DATE : 12/16/2020
Key Details
Sold Price $484,000
Property Type Single Family Home
Sub Type Detached
Listing Status Sold
Purchase Type For Sale
Square Footage 1,860 sqft
Price per Sqft $260
Subdivision Savage Meadows
MLS Listing ID MDHW283510
Sold Date 12/16/20
Style Victorian
Bedrooms 3
Full Baths 2
HOA Y/N N
Abv Grd Liv Area 1,860
Originating Board BRIGHT
Year Built 1893
Annual Tax Amount $3,807
Tax Year 2020
Lot Size 0.427 Acres
Acres 0.43
Property Description
WOW!! Beautifully updated Victorian in Howard Hills. This Gorgeous three bedroom home has a large living room with a cozy working "Jotul" wood burning stove. A separate Dining room with a Composite Stone hearth "Jotul" stove. Recessed lighting in Living and Dining rooms, entrance foyer and hallway, and Bruce Hardwood flooring throughout the entire home. The dining room has an exterior exit door installed allowing for future sunrooms or wrap around deck access. All Walls well insulated. The kitchen features new granite countertops, a new top of the line refrigerator, and tile flooring. Completely remodeled full Bathroom on the 1st floor. The Master bedroom and 2nd bedroom/office have cathedral ceilings and large ceiling fans. The Master bedroom also features a huge walk-in closet. Recessed lighting. The 2nd floor has a remodeled Bathroom in the main hallway, and a very convenient Walkup stairs to the attic. Exterior: Driveway privacy gate, Wrap around covered composite porch deck on three sides. A Large driveway with enough parking area that fits up to 8 cars. HUGE 24' x 48' Car Metal Garage with four 9' doors allows access to the rear yard area(Fits up to 6 cars), Perfect for contractors or a business that may require a large storage space). A drain line installed which prevents water from entering the inside of the garage. Three 12' x 24' Amish sheds. One has been converted as a home gym the 2nd also has cabling with electricity, cable and alarm hookup. New four ton Central Air/heating system including new ducting (has a warranty). Top of the line newer roofing (shingle are 3X more durable than the regular architectural shingles) reinforced by snow guards with bronze fleur-De-Lis design. These snow guards are extremely durable and capable of holding extreme loads of snow. Landscape is surrounded by beautiful trees. (Some plants will not convey) - {buyer's preference welcome.} Huge composite on rear deck with walk down access to backyard. Gated entrance: Fenced with 6' fencing on three sides for increased privacy. Cellar is a walk down with stand-up water heater and New AC Unit. Walking distance to the Historic Savage Mill where you can shop, eat and relax! Within minutes to the Post Office and Library. Approx. 15 minutes to Columbia Town Center, Howard County Hospital, HC Community College, Swimming pools, Shopping, and Golf. Enjoy its proximity to the Washington and Baltimore Corridor. Two (2) miles distance to I-95 interchange. Less than 4 miles to the main NSA gate in Ft Meade. Within minutes to Historic Laurel Main Street, Easy access to major routes: Routes 1, 32, 29, 100, 108, and 295.The recently completed 25 million-dollar Howard County Community center is just minutes away and includes a senior center, playgrounds, ball fields, picnic pavilions and a fabulous skate park.
Location
State MD
County Howard
Zoning R12
Rooms
Other Rooms Living Room, Dining Room, Primary Bedroom, Bedroom 3, Bathroom 1, Additional Bedroom
Basement Connecting Stairway
Interior
Interior Features Attic, Skylight(s), Recessed Lighting, Ceiling Fan(s), Crown Moldings, Formal/Separate Dining Room, Kitchen - Table Space, Walk-in Closet(s), Wood Floors, Wood Stove
Hot Water Natural Gas
Heating Forced Air
Cooling Ceiling Fan(s), Central A/C
Fireplaces Number 2
Fireplaces Type Wood
Equipment Built-In Microwave, Refrigerator, Dishwasher, Disposal, Dryer, Icemaker, Microwave, Oven - Self Cleaning, Oven/Range - Gas, Washer, Water Heater
Furnishings Partially
Fireplace Y
Window Features Double Hung
Appliance Built-In Microwave, Refrigerator, Dishwasher, Disposal, Dryer, Icemaker, Microwave, Oven - Self Cleaning, Oven/Range - Gas, Washer, Water Heater
Heat Source Electric
Laundry Main Floor
Exterior
Exterior Feature Deck(s), Patio(s), Porch(es), Wrap Around
Parking Features Additional Storage Area
Garage Spaces 6.0
Fence Partially
Water Access N
View Garden/Lawn, Trees/Woods
Accessibility 2+ Access Exits
Porch Deck(s), Patio(s), Porch(es), Wrap Around
Total Parking Spaces 6
Garage Y
Building
Lot Description Backs to Trees, Front Yard, Premium
Story 3
Sewer Public Sewer
Water Public
Architectural Style Victorian
Level or Stories 3
Additional Building Above Grade, Below Grade
New Construction N
Schools
Elementary Schools Bollman Bridge
Middle Schools Patuxent Valley
High Schools Hammond
School District Howard County Public School System
Others
HOA Fee Include None
Senior Community No
Tax ID 1406394116
Ownership Fee Simple
SqFt Source Assessor
Security Features Motion Detectors,Smoke Detector,Carbon Monoxide Detector(s)
Special Listing Condition Standard
Read Less Info
Want to know what your home might be worth? Contact us for a FREE valuation!

Our team is ready to help you sell your home for the highest possible price ASAP

Bought with Holly Greenstreet • EXIT Results Realty
"My job is to find and attract mastery-based agents to the office, protect the culture, and make sure everyone is happy! "






