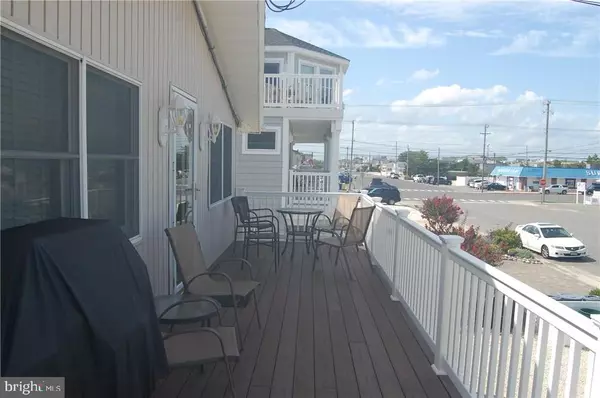$1,087,500
$1,179,000
7.8%For more information regarding the value of a property, please contact us for a free consultation.
4 Beds
3 Baths
1,440 SqFt
SOLD DATE : 02/23/2021
Key Details
Sold Price $1,087,500
Property Type Single Family Home
Sub Type Detached
Listing Status Sold
Purchase Type For Sale
Square Footage 1,440 sqft
Price per Sqft $755
Subdivision Surf City
MLS Listing ID NJOC401408
Sold Date 02/23/21
Style Ranch/Rambler,Other
Bedrooms 4
Full Baths 2
Half Baths 1
HOA Y/N N
Abv Grd Liv Area 1,440
Originating Board BRIGHT
Year Built 1972
Annual Tax Amount $7,818
Tax Year 2020
Lot Size 4,500 Sqft
Acres 0.1
Lot Dimensions 45x100
Property Description
Ocean Block, steps to the beach on one of the widest & most favored streets in Surf City this expanded 4br 2.5bath Ranch is sure to please. The 4 good-sized bedrooms are each equipped with unusually large closets. 1 bedroom has a full bath while a 2nd bedroom has a 1/2 bath. There is a full hall bath & a walk-in Laundry room all conveniently located on the main floor. The vaulted ceiling over the great-room area adds to the sense of openness. Gas forced heat & Central Air make all 4 seasons comfortable. Step out onto the maintenance free composite deck where the whole family can enjoy the sounds of the Atlantic while the sight of the beach entrance beckons. The large 2 car garage has room for all the toys & more. The rear yard could accommodate a pool & the home is already equipped with 2 outdoor showers. A great location, a great house Call Today!
Location
State NJ
County Ocean
Area Surf City Boro (21532)
Zoning RA
Rooms
Main Level Bedrooms 4
Interior
Interior Features Attic, Window Treatments, Ceiling Fan(s), Other, Primary Bath(s)
Hot Water Natural Gas
Heating Forced Air
Cooling Central A/C
Flooring Tile/Brick, Fully Carpeted
Equipment Cooktop, Dishwasher, Dryer, Oven/Range - Electric, Built-In Microwave, Refrigerator, Oven - Self Cleaning, Washer
Furnishings Partially
Fireplace N
Window Features Double Hung,Screens,Insulated
Appliance Cooktop, Dishwasher, Dryer, Oven/Range - Electric, Built-In Microwave, Refrigerator, Oven - Self Cleaning, Washer
Heat Source Natural Gas
Exterior
Exterior Feature Deck(s)
Parking Features Garage - Side Entry, Basement Garage
Garage Spaces 2.0
Fence Partially
Water Access N
Roof Type Shingle
Accessibility None
Porch Deck(s)
Attached Garage 2
Total Parking Spaces 2
Garage Y
Building
Lot Description Level
Story 1
Foundation Pilings, Slab
Sewer Public Sewer
Water Public
Architectural Style Ranch/Rambler, Other
Level or Stories 1
Additional Building Above Grade
New Construction N
Schools
School District Southern Regional Schools
Others
Senior Community No
Tax ID 32-00020-0000-00016
Ownership Fee Simple
SqFt Source Assessor
Security Features Security System
Acceptable Financing Conventional
Listing Terms Conventional
Financing Conventional
Special Listing Condition Standard
Read Less Info
Want to know what your home might be worth? Contact us for a FREE valuation!

Our team is ready to help you sell your home for the highest possible price ASAP

Bought with Sean Adams • RE/MAX at Barnegat Bay - Ship Bottom

"My job is to find and attract mastery-based agents to the office, protect the culture, and make sure everyone is happy! "






