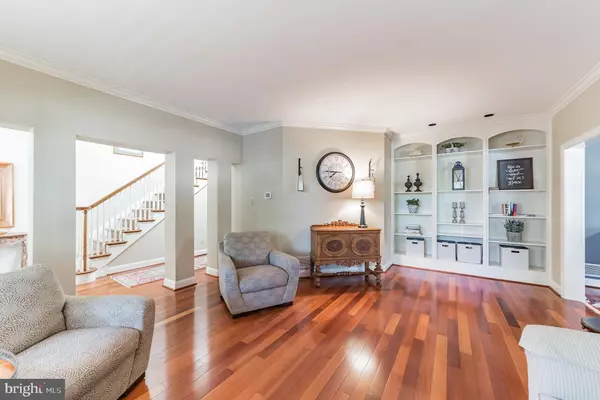$560,000
$568,000
1.4%For more information regarding the value of a property, please contact us for a free consultation.
3 Beds
4 Baths
3,984 SqFt
SOLD DATE : 12/02/2020
Key Details
Sold Price $560,000
Property Type Single Family Home
Sub Type Detached
Listing Status Sold
Purchase Type For Sale
Square Footage 3,984 sqft
Price per Sqft $140
Subdivision Weatherstone
MLS Listing ID PACT518454
Sold Date 12/02/20
Style Traditional,Colonial
Bedrooms 3
Full Baths 3
Half Baths 1
HOA Fees $108/mo
HOA Y/N Y
Abv Grd Liv Area 3,084
Originating Board BRIGHT
Year Built 2006
Annual Tax Amount $10,998
Tax Year 2020
Lot Size 9,885 Sqft
Acres 0.23
Lot Dimensions 0.00 x 0.00
Property Description
This is a fantastic home in Chester Springs, and it's available right now! The construction here features three beds and four baths (three full, one half) across its 3,984 total finished sq ft, with so much to love throughout. Upon entering, the whole home feels bright and pristine, with hardwood floors throughout. The classic living room (immediately to the right of the foyer), is brightly lit and features charming built-in shelving. The kitchen is fantastic, with plentiful granite countertop space that includes a large peninsula with breakfast bar space, tiled backsplash, recessed lights, large closet pantry (with shelving built-in), and a full set of modern stainless steel appliances. The adjacent breakfast area is a perfect everyday eating spot, with french glass doors to the wraparound rear deck. The family room is an expansive and bright place with wainscotting and a large mantel fireplace. Moving upstairs, the upper floor of the home offers three substantial bedrooms, each spacious, bright, and finely finished. The main suite of the home features an exquisite vaulted ceiling, large closet, separated sitting area, and a luxurious ensuite bath with jetted Whirlpool soaking tub and dual vanities. The closet systems throughout the home have all been upgraded, and the general storage space you get here is so great! The finished basement of the property adds an additional 900 finished sq ft to the above-ground total, offering a large den with hardwood flooring, more great closet space, and an additional fourth bath. Enjoy the beautiful, mature landscaping from your covered and well shaded porch! Nearby amenities and attractions include scenic Marsh Creek and Hankin Library (both right in the neighborhood), and there are plans for building a fantastic town center for Chester Springs that will basically attach to the neighborhood. You can't find a better location in Chester Springs! Book an appointment today, this listing is now available!
Location
State PA
County Chester
Area West Vincent Twp (10325)
Zoning SINGLE FAMILY
Rooms
Other Rooms Living Room, Dining Room, Primary Bedroom, Bedroom 2, Kitchen, Family Room, Foyer, Bedroom 1, Laundry, Mud Room, Primary Bathroom, Full Bath, Half Bath, Screened Porch
Basement Fully Finished
Interior
Interior Features Built-Ins, Ceiling Fan(s), Chair Railings, Crown Moldings, Recessed Lighting, Upgraded Countertops, Wainscotting, Walk-in Closet(s)
Hot Water Natural Gas
Heating Forced Air
Cooling Central A/C
Fireplaces Number 1
Fireplaces Type Gas/Propane, Mantel(s), Marble
Fireplace Y
Heat Source Natural Gas
Laundry Upper Floor
Exterior
Exterior Feature Deck(s), Enclosed, Porch(es), Screened, Wrap Around
Parking Features Garage Door Opener
Garage Spaces 4.0
Amenities Available Common Grounds, Pool - Outdoor, Tennis Courts, Tot Lots/Playground, Bike Trail, Other
Water Access N
Accessibility None
Porch Deck(s), Enclosed, Porch(es), Screened, Wrap Around
Total Parking Spaces 4
Garage Y
Building
Lot Description Corner, Front Yard, Secluded, SideYard(s), Landscaping
Story 2
Sewer Public Sewer
Water Public
Architectural Style Traditional, Colonial
Level or Stories 2
Additional Building Above Grade, Below Grade
New Construction N
Schools
School District Owen J Roberts
Others
HOA Fee Include Common Area Maintenance,Trash
Senior Community No
Tax ID 25-07 -0469
Ownership Fee Simple
SqFt Source Assessor
Security Features Carbon Monoxide Detector(s),Smoke Detector
Special Listing Condition Standard
Read Less Info
Want to know what your home might be worth? Contact us for a FREE valuation!

Our team is ready to help you sell your home for the highest possible price ASAP

Bought with Christopher Johnson • Houwzer, LLC

"My job is to find and attract mastery-based agents to the office, protect the culture, and make sure everyone is happy! "






