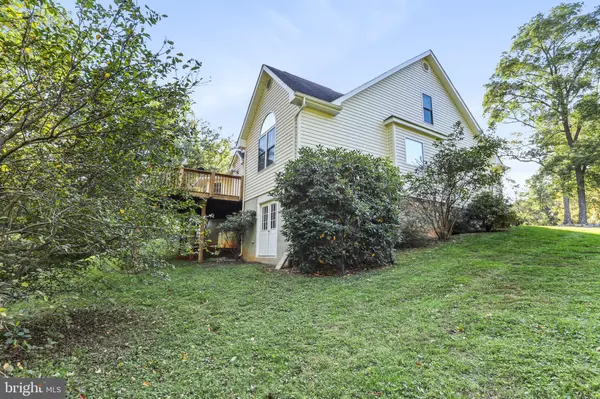$385,000
$399,999
3.7%For more information regarding the value of a property, please contact us for a free consultation.
5 Beds
4 Baths
2,434 SqFt
SOLD DATE : 12/02/2020
Key Details
Sold Price $385,000
Property Type Single Family Home
Sub Type Detached
Listing Status Sold
Purchase Type For Sale
Square Footage 2,434 sqft
Price per Sqft $158
Subdivision Jamestown Estates
MLS Listing ID VAWR141516
Sold Date 12/02/20
Style Cape Cod
Bedrooms 5
Full Baths 3
Half Baths 1
HOA Y/N N
Abv Grd Liv Area 2,434
Originating Board BRIGHT
Year Built 2002
Annual Tax Amount $2,972
Tax Year 2020
Lot Size 2.162 Acres
Acres 2.16
Property Description
Looking for the country feel but within town limits? This is it! This spacious Cape Cod sits on 2+ acres within minutes of all the town amenities! Lovely landscaped yard backing to trees for privacy as you sit and relax out on the large back deck after a long day at work. Or maybe sit on your covered front porch with your morning coffee and watch the deer playing in your yard! The setting this home has to offer is just the beginning! This home offers lots of natural light throughout. Main level boasts a nice open floor plan with cathedral ceilings. Spacious Great Room open to the kitchen offering hardwood floors, stone fireplace/pellet stove with doors on each side of the fireplace leading out onto rear deck. Formal dining room offers hardwood floors and chair rail. Kitchen offers beautiful oak cabinets and a breakfast nook with a bay window! Laundry room is just off the kitchen and offers cabinets for storage, beautiful wainscoting and large pantry. Large Master suite is on main level offering large windows, walk in closet and master bathroom with double bowl vanity, shower and large jetted tub. The perfect oasis to to get away to after a long day. 2 more bedrooms and a full bath is located on main level away from the master bedroom for privacy with hall bathroom. Half bath on main level just off Great Room with single bowl vanity. Upper level is open to family room below and boasts 4th bedroom with private bathroom and an office/5th bedroom. Attached 2 car garage has cabinets and counter space for a great workshop or maybe a craft room! Space allows room for a small car. Crawl space is a walk in crawl space and offers a great place for storage. Paved driveway, Heat Pump w/Propane back up and Central AC. Great Room fireplace is set up for a pellet stove. This home is perfect for the growing family and will not last long. This is a rare find so don't let this one pass you by. It will not disappoint!
Location
State VA
County Warren
Zoning RESIDENTIAL
Rooms
Other Rooms Dining Room, Bedroom 2, Bedroom 3, Bedroom 4, Bedroom 5, Kitchen, Family Room, Bedroom 1, Laundry, Bathroom 1, Bathroom 2, Bathroom 3, Half Bath
Main Level Bedrooms 3
Interior
Interior Features Breakfast Area, Carpet, Ceiling Fan(s), Combination Kitchen/Living, Dining Area, Entry Level Bedroom, Family Room Off Kitchen, Floor Plan - Open, Kitchen - Table Space, Pantry, Chair Railings, Walk-in Closet(s), Wood Floors
Hot Water Electric
Heating Heat Pump(s)
Cooling Central A/C, Ceiling Fan(s)
Flooring Hardwood
Fireplaces Number 1
Fireplaces Type Stone
Equipment Built-In Microwave, Dishwasher, Disposal, Icemaker, Refrigerator, Stove, Water Heater
Fireplace Y
Window Features Bay/Bow
Appliance Built-In Microwave, Dishwasher, Disposal, Icemaker, Refrigerator, Stove, Water Heater
Heat Source Electric, Propane - Leased
Laundry Hookup, Main Floor
Exterior
Exterior Feature Deck(s), Porch(es)
Garage Garage - Side Entry, Garage Door Opener
Garage Spaces 2.0
Utilities Available Cable TV
Waterfront N
Water Access N
Roof Type Architectural Shingle
Accessibility None
Porch Deck(s), Porch(es)
Parking Type Attached Garage, Driveway
Attached Garage 2
Total Parking Spaces 2
Garage Y
Building
Lot Description Backs to Trees, Cul-de-sac, Landscaping
Story 2
Sewer Public Sewer
Water Public
Architectural Style Cape Cod
Level or Stories 2
Additional Building Above Grade, Below Grade
Structure Type Cathedral Ceilings
New Construction N
Schools
School District Warren County Public Schools
Others
Senior Community No
Tax ID 20A10132 G
Ownership Fee Simple
SqFt Source Assessor
Security Features Security System
Acceptable Financing Conventional, FHA, USDA, VA
Horse Property N
Listing Terms Conventional, FHA, USDA, VA
Financing Conventional,FHA,USDA,VA
Special Listing Condition Standard
Read Less Info
Want to know what your home might be worth? Contact us for a FREE valuation!

Our team is ready to help you sell your home for the highest possible price ASAP

Bought with Christine Gray • Fathom Realty

"My job is to find and attract mastery-based agents to the office, protect the culture, and make sure everyone is happy! "






