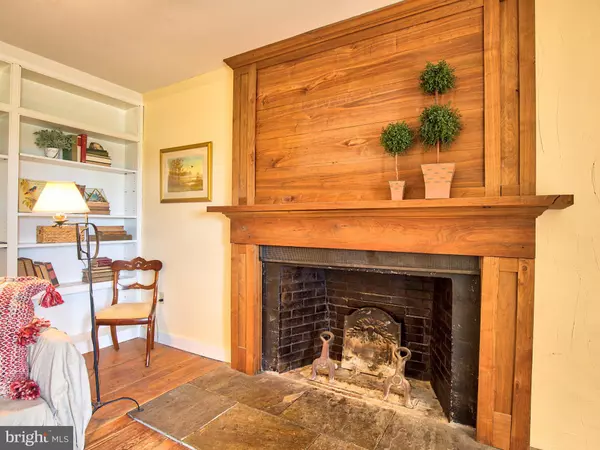$575,000
$575,000
For more information regarding the value of a property, please contact us for a free consultation.
4 Beds
3 Baths
2,748 SqFt
SOLD DATE : 01/24/2020
Key Details
Sold Price $575,000
Property Type Single Family Home
Sub Type Detached
Listing Status Sold
Purchase Type For Sale
Square Footage 2,748 sqft
Price per Sqft $209
Subdivision None Available
MLS Listing ID VALO393776
Sold Date 01/24/20
Style Other
Bedrooms 4
Full Baths 3
HOA Y/N N
Abv Grd Liv Area 2,748
Originating Board BRIGHT
Year Built 1987
Annual Tax Amount $4,461
Tax Year 2019
Lot Size 7.260 Acres
Acres 7.26
Property Description
NON HOA. Main-level bedroom with picture window views, 3 additional bedrooms/2 full baths up. Custom rustic and overly charming home with over 7 private acres. Stunning long views of the Blue Ridge mountains, farmland. **VERIZON FIOS HERE!** Backs to 69 acre farm in protected permanent open space easement. Stunning features throughout including wide-plank hardwood flooring, built-ins, shiplap walls. Open concept main-level with kitchen/family room, large mudroom/pantry. Family room with built-ins, oversized woodburning fireplace. Large slate pavers in the entry, custom made handrails. Over 2,700 sq ft (tax record incorrect), new Hardiplank siding & Roof, new windows on the south-facing side, geothermal HVAC with newer furnace back-up. Stone patio, gardens, water feature for outdoor entertaining while enjoying the mountain views. Level lot for great horse potential. A truly special property that's unique and rare. Don't miss it! By Appointment Only please.
Location
State VA
County Loudoun
Zoning 01
Rooms
Other Rooms Primary Bedroom, Bedroom 2, Bedroom 3, Kitchen, Family Room, Foyer, Mud Room, Primary Bathroom
Basement Full, Connecting Stairway, Unfinished
Main Level Bedrooms 1
Interior
Interior Features Built-Ins, Cedar Closet(s), Combination Kitchen/Living, Curved Staircase, Dining Area, Entry Level Bedroom, Family Room Off Kitchen, Floor Plan - Open, Kitchen - Island, Kitchen - Table Space, Wood Floors
Hot Water Electric
Heating Forced Air
Cooling Central A/C
Flooring Hardwood
Fireplaces Number 2
Fireplaces Type Mantel(s), Wood
Equipment Cooktop, Dishwasher, Dryer, Oven - Wall, Oven - Single, Refrigerator, Washer - Front Loading
Fireplace Y
Window Features Bay/Bow
Appliance Cooktop, Dishwasher, Dryer, Oven - Wall, Oven - Single, Refrigerator, Washer - Front Loading
Heat Source Geo-thermal, Propane - Owned
Laundry Upper Floor
Exterior
Exterior Feature Patio(s)
Utilities Available Fiber Optics Available, Propane
Water Access N
View Mountain, Pasture, Scenic Vista, Trees/Woods
Roof Type Architectural Shingle
Accessibility 36\"+ wide Halls, Level Entry - Main
Porch Patio(s)
Garage N
Building
Lot Description Backs to Trees, Landscaping, Partly Wooded, Private, Trees/Wooded
Story 3+
Sewer Gravity Sept Fld
Water Well
Architectural Style Other
Level or Stories 3+
Additional Building Above Grade, Below Grade
Structure Type 9'+ Ceilings,Wood Walls
New Construction N
Schools
Elementary Schools Banneker
Middle Schools Blue Ridge
High Schools Loudoun Valley
School District Loudoun County Public Schools
Others
Senior Community No
Tax ID 559165968000
Ownership Fee Simple
SqFt Source Assessor
Security Features Surveillance Sys,Monitored
Horse Property Y
Special Listing Condition Standard
Read Less Info
Want to know what your home might be worth? Contact us for a FREE valuation!

Our team is ready to help you sell your home for the highest possible price ASAP

Bought with Rebecca L Green • RE/MAX Gateway, LLC

"My job is to find and attract mastery-based agents to the office, protect the culture, and make sure everyone is happy! "






