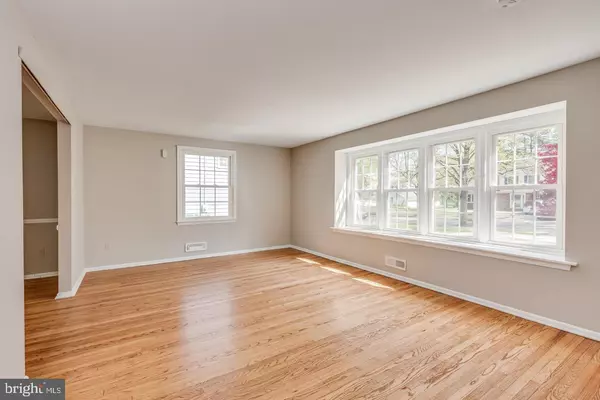$364,500
$375,000
2.8%For more information regarding the value of a property, please contact us for a free consultation.
4 Beds
4 Baths
3,000 SqFt
SOLD DATE : 05/29/2020
Key Details
Sold Price $364,500
Property Type Single Family Home
Sub Type Detached
Listing Status Sold
Purchase Type For Sale
Square Footage 3,000 sqft
Price per Sqft $121
Subdivision Barclay
MLS Listing ID NJCD381048
Sold Date 05/29/20
Style Colonial
Bedrooms 4
Full Baths 3
Half Baths 1
HOA Y/N N
Abv Grd Liv Area 3,000
Originating Board BRIGHT
Year Built 1967
Annual Tax Amount $12,368
Tax Year 2019
Lot Size 0.338 Acres
Acres 0.34
Lot Dimensions 78.00 x 189.00 Irregular
Property Description
This proud expanded Yorktown model packs a huge punch - enormous yard, 3 season room, enlarged kitchen, and the elusive first-floor master suite addition! Located on a quiet interior street, this beautiful and well cared for colonial has a ton of curb appeal including a side-turned garage with an expanded driveway. Step right in to the gracious foyer; you'll notice the gleaming hardwoods flowing through the main living spaces. A large formal living room is situated at the front of the home with tons of natural light streaming in though the many windows. An adjacent dining room is spacious and accommodating, with access to the kitchen and the master addition. Head into the kitchen which has been totally reimagined & expanded! With lots of counter and cabinet space, the workspace is versatile and sensible. A cutout to the breakfast room addition also features a bar top for easy serving or eat-in functionality. Stainless steel appliances, recessed lighting, skylights, back yard views and updated flooring round out this cheerful space. Off to the side you'll find the cozy family room with a beautiful brick fireplace and ceiling beams. Sliders open up to the three season room - a gorgeous enclosed porch gives you additional space for quiet enjoyment. The main level master suite addition really sets this home apart. Whether you use this skylit space as the master, an office, a playroom, a guest space, it is the perfect addition to this home. A large fully accessible bathroom and a beautiful walk-in closet are the amenities everyone wants. Laundry, an updated powder room, and access to the garage are nearby. Upstairs you will find three lovely bedrooms. The original master suite features a beautiful updated bath with walk-in shower. Main hall bathroom has been upgraded and updated as well, and the other two bedrooms are spacious and bright. Hardwoods are under all existing upstairs carpeting. The back yard is truly special- a huge irregular lot and a gorgeous in-ground pool turn this yard into a personal sanctuary. Stamped concrete surrounds the pool and yields lots of space for seating and gathering. Plenty of open grassy space and mature plantings are contained by a full perimeter fence for maximum privacy. This lovely space can be all yours. Barclay Farm is a beloved neighborhood featuring an award winning elementary school, two swim clubs, the historic Barclay Farmstead with a museum, playground and hiking trails, as well as many nearby attractions like Downtown Haddonfield, Croft Farm and Jakes Place. Instant access to Route 70 and 295. Minutes to two PATCO stations. Close to upscale dining & shopping, malls, and everything you love about Cherry Hill. Make 119 Fenwick yours!
Location
State NJ
County Camden
Area Cherry Hill Twp (20409)
Zoning RES
Direction Northeast
Rooms
Other Rooms Living Room, Dining Room, Primary Bedroom, Bedroom 2, Bedroom 3, Kitchen, Family Room, Breakfast Room, Sun/Florida Room, In-Law/auPair/Suite, Primary Bathroom
Main Level Bedrooms 1
Interior
Interior Features Carpet, Ceiling Fan(s), Chair Railings, Entry Level Bedroom, Exposed Beams, Family Room Off Kitchen, Primary Bath(s), Skylight(s), Walk-in Closet(s)
Hot Water Natural Gas
Heating Forced Air, Baseboard - Electric
Cooling Central A/C
Flooring Carpet, Ceramic Tile, Hardwood
Fireplaces Number 1
Fireplaces Type Brick
Equipment Built-In Microwave, Disposal, Dishwasher, Dryer, Refrigerator, Washer
Fireplace Y
Appliance Built-In Microwave, Disposal, Dishwasher, Dryer, Refrigerator, Washer
Heat Source Natural Gas
Laundry Main Floor
Exterior
Exterior Feature Patio(s), Porch(es), Screened
Parking Features Garage - Side Entry, Inside Access, Garage Door Opener
Garage Spaces 1.0
Pool Fenced, In Ground
Utilities Available Cable TV Available, Above Ground
Water Access N
Roof Type Pitched,Shingle
Accessibility None
Porch Patio(s), Porch(es), Screened
Attached Garage 1
Total Parking Spaces 1
Garage Y
Building
Lot Description Irregular, Open
Story 2
Foundation Crawl Space
Sewer Public Sewer
Water Public
Architectural Style Colonial
Level or Stories 2
Additional Building Above Grade, Below Grade
Structure Type Beamed Ceilings,Vaulted Ceilings
New Construction N
Schools
Elementary Schools A. Russell Knight E.S.
Middle Schools John A. Carusi M.S.
High Schools Cherry Hill High-West H.S.
School District Cherry Hill Township Public Schools
Others
Senior Community No
Tax ID 09-00404 20-00014
Ownership Fee Simple
SqFt Source Assessor
Security Features Security System
Special Listing Condition Standard
Read Less Info
Want to know what your home might be worth? Contact us for a FREE valuation!

Our team is ready to help you sell your home for the highest possible price ASAP

Bought with Crystal Clune • BHHS Fox & Roach-Washington-Gloucester
"My job is to find and attract mastery-based agents to the office, protect the culture, and make sure everyone is happy! "






