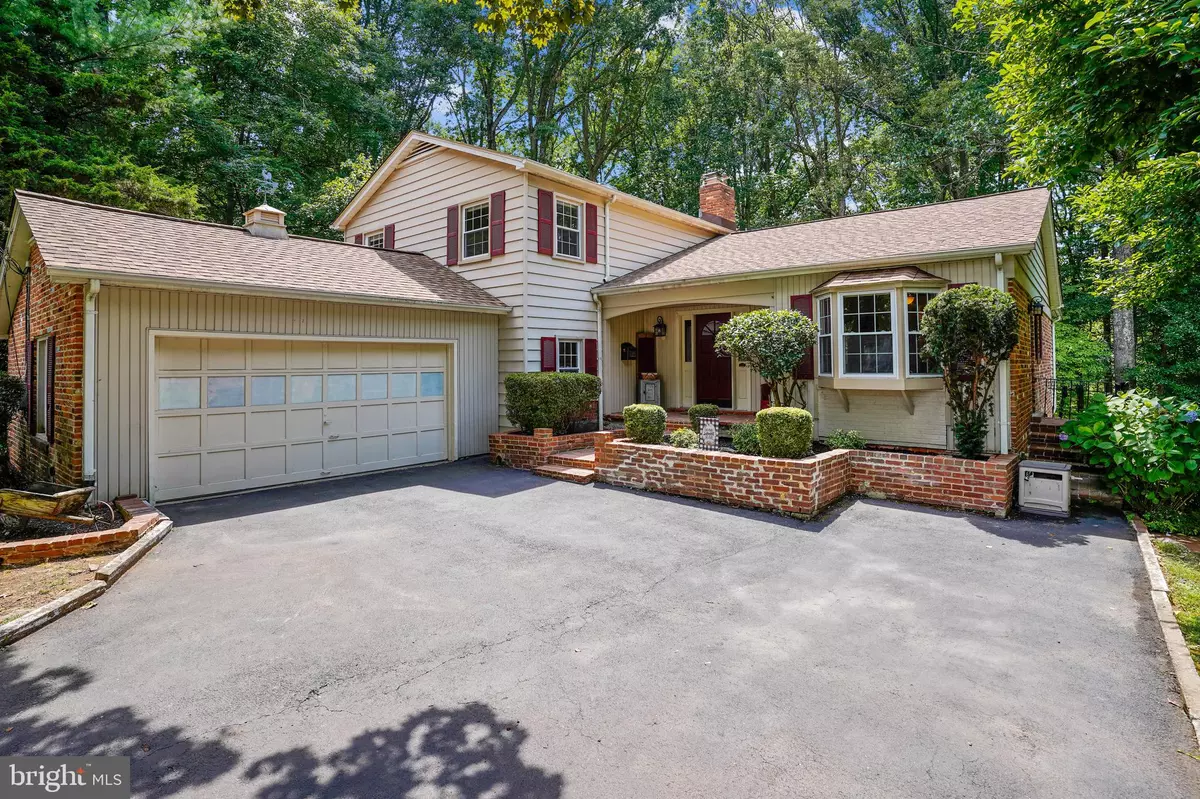$830,000
$780,000
6.4%For more information regarding the value of a property, please contact us for a free consultation.
4 Beds
4 Baths
1,732 SqFt
SOLD DATE : 08/14/2020
Key Details
Sold Price $830,000
Property Type Single Family Home
Sub Type Detached
Listing Status Sold
Purchase Type For Sale
Square Footage 1,732 sqft
Price per Sqft $479
Subdivision Camelot
MLS Listing ID VAFX1141412
Sold Date 08/14/20
Style Split Level
Bedrooms 4
Full Baths 3
Half Baths 1
HOA Y/N N
Abv Grd Liv Area 1,732
Originating Board BRIGHT
Year Built 1965
Annual Tax Amount $7,718
Tax Year 2020
Lot Size 0.514 Acres
Acres 0.51
Property Description
**JUST LISTED!** You can't beat this location! Nestled in a cul-de-sac on a serene park-like setting this stunning split level home has been completely renovated over the past several years. Located in the desired Camelot neighborhood this move-in ready 4 bedroom 3.5 bath home with attached 2-car garage has impeccable attention to detail. There is ample room in this magnificent home for play, work and enjoying time together. Hardwood floors and the picturesque window in the living room create an inviting entree to this gem. The kitchen is a chef's delight with soft close cabinets, granite counter tops, high end LG SS appliances, pendant lights, and exterior door to gas hookup right outside for BBQs. The expanded dining room with chair railing, exposed beams and sliding glass door opens to the Trex deck where you can sit and unwind. The custom fire pit area out back is sure to be a hit with s'mores and star gazing galore. A brick patio offers additional outdoor space to relax and enjoy the sounds of nature. The master suite features 2 closets and a spa like en-suite bath. All bedrooms feature ceiling fans with lights and black out shades. The hall bath with tub shower has a custom made cedar wood barn door. The family room features pine wood paneled walls, built-ins, and a wet bar. Easy flow to the sun room with views of the well-manicured yard. This bright and open space features an authentic Federal type wood burning stove, new windows, ceiling fan, recessed lights, Mitsubishi system to keep the room cool in summer and warm in winter and sliding glass doors with access to the backyard. The mud room/laundry room boasts a built in bench, wall cabinets, laundry chute, and high end washer and dryer. A half bath on this level includes a laundry tub sink. Step downstairs and encounter yet another family/game room with full bath, cedar closet, storage room, boiler room and access to outside. The Royal Canadian water proof shed out back is the ideal space to store your lawn tools. Some of the spectacular updates of this home include the roof (2019 with a 30 year warranty), water heater (2018), gas furnace (2010), whole home ionizer, CAT 6 cables, windows, and steel garage door. The list of improvements continues with recessed lights, full NEST system to include temperature sensors, doorbell and alarm, whole house fan that recirculates the air every 3-4 minutes helping to lower utility costs, attic with crawl space, automatic lights on all entry way lights, sensor lighting around the back of the house, and piping for water around the exterior of the home. This is a commuters dream located just a couple of minutes from I-495, I-66, and Dunn Loring Metro. If you want to venture out you are close to the Mosaic District, Tyson's Corner and numerous other dining and shopping locations.
Location
State VA
County Fairfax
Zoning 121
Rooms
Other Rooms Living Room, Dining Room, Primary Bedroom, Bedroom 2, Bedroom 3, Kitchen, Game Room, Family Room, Bedroom 1, Laundry, Bathroom 1, Bathroom 3, Primary Bathroom, Half Bath
Basement Fully Finished, Heated, Interior Access, Outside Entrance, Rear Entrance, Windows
Interior
Interior Features Attic/House Fan, Bar, Breakfast Area, Built-Ins, Carpet, Cedar Closet(s), Ceiling Fan(s), Chair Railings, Dining Area, Exposed Beams, Family Room Off Kitchen, Floor Plan - Traditional, Formal/Separate Dining Room, Kitchen - Eat-In, Kitchen - Gourmet, Kitchen - Island, Kitchen - Table Space, Laundry Chute, Primary Bath(s), Pantry, Recessed Lighting, Stall Shower, Tub Shower, Upgraded Countertops, Wet/Dry Bar, Window Treatments, Wood Floors, Attic, Combination Kitchen/Living, Wood Stove
Hot Water Natural Gas
Heating Forced Air, Humidifier, Wood Burn Stove, Zoned, Programmable Thermostat
Cooling Ceiling Fan(s), Central A/C, Programmable Thermostat, Whole House Fan
Flooring Hardwood, Carpet, Tile/Brick, Vinyl
Fireplaces Number 2
Fireplaces Type Wood, Screen, Mantel(s), Free Standing
Equipment Built-In Microwave, Built-In Range, Dishwasher, Disposal, Humidifier, Icemaker, Oven/Range - Electric, Refrigerator, Water Heater, Dryer - Front Loading, Stainless Steel Appliances, Washer - Front Loading
Fireplace Y
Window Features Bay/Bow,Sliding
Appliance Built-In Microwave, Built-In Range, Dishwasher, Disposal, Humidifier, Icemaker, Oven/Range - Electric, Refrigerator, Water Heater, Dryer - Front Loading, Stainless Steel Appliances, Washer - Front Loading
Heat Source Natural Gas
Laundry Lower Floor
Exterior
Exterior Feature Brick, Patio(s)
Garage Built In, Garage - Front Entry, Garage Door Opener, Inside Access, Oversized
Garage Spaces 2.0
Waterfront N
Water Access N
View Trees/Woods
Roof Type Shingle
Accessibility None
Porch Brick, Patio(s)
Parking Type Attached Garage, Driveway
Attached Garage 2
Total Parking Spaces 2
Garage Y
Building
Lot Description Backs to Trees, Backs - Parkland, Cul-de-sac, Landscaping, SideYard(s)
Story 4
Sewer Public Sewer
Water Public
Architectural Style Split Level
Level or Stories 4
Additional Building Above Grade, Below Grade
Structure Type Dry Wall
New Construction N
Schools
Elementary Schools Camelot
Middle Schools Luther Jackson
High Schools Falls Church
School District Fairfax County Public Schools
Others
Senior Community No
Tax ID 0593 14 0154
Ownership Fee Simple
SqFt Source Assessor
Security Features Surveillance Sys,Smoke Detector
Special Listing Condition Standard
Read Less Info
Want to know what your home might be worth? Contact us for a FREE valuation!

Our team is ready to help you sell your home for the highest possible price ASAP

Bought with Malin Luca • McEnearney Associates, Inc.

"My job is to find and attract mastery-based agents to the office, protect the culture, and make sure everyone is happy! "






