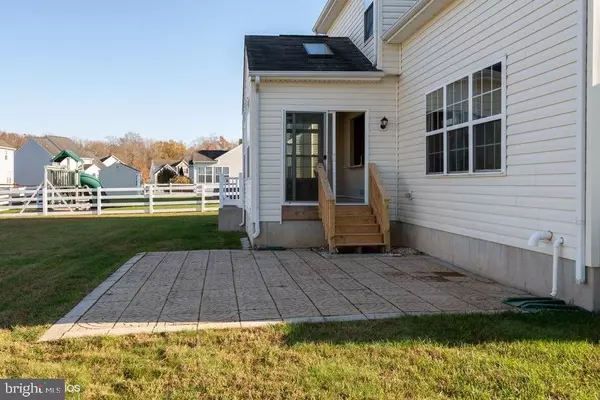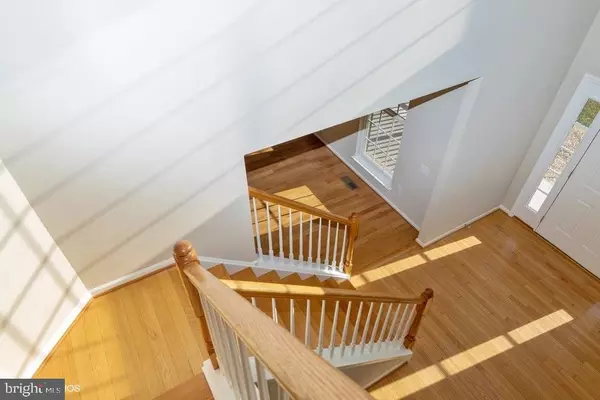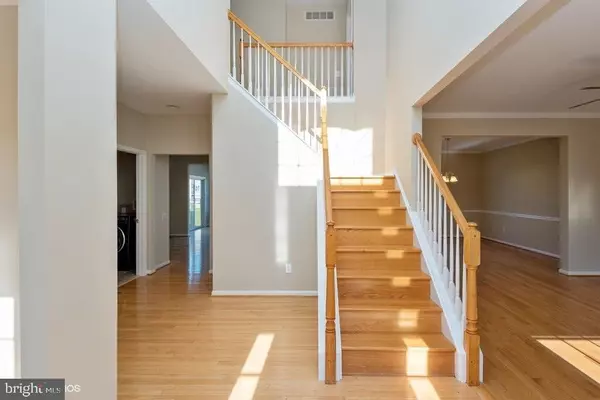$390,000
$384,900
1.3%For more information regarding the value of a property, please contact us for a free consultation.
4 Beds
3 Baths
2,777 SqFt
SOLD DATE : 02/05/2021
Key Details
Sold Price $390,000
Property Type Single Family Home
Sub Type Detached
Listing Status Sold
Purchase Type For Sale
Square Footage 2,777 sqft
Price per Sqft $140
Subdivision Brenford Woods
MLS Listing ID DEKT245142
Sold Date 02/05/21
Style Contemporary
Bedrooms 4
Full Baths 2
Half Baths 1
HOA Fees $18/ann
HOA Y/N Y
Abv Grd Liv Area 2,777
Originating Board BRIGHT
Year Built 2005
Annual Tax Amount $1,467
Tax Year 2020
Lot Size 10,200 Sqft
Acres 0.23
Lot Dimensions 85.00 x 120.00
Property Description
R-11687 A beautiful home that's ready to move in. Offering a full brick front with a porch to sit back and enjoy the day. Freshly painted with new granite counter top and appliances that have just been added. New lighting and plumbing fixtures have all been replaced too. A huge family room with fireplace is open to the kitchen and breakfast area. There is hardwood flooring throughout both floors and staircase. The master bathroom offers a large Jacuzzi tub and separate shower. All 4 bedrooms are quite large with ample closet space. A full basement has a 6 foot walkout to the back yard. Finish it off for even more sq. ft. Off the kitchen is a new set of steps leading to a paver patio. This home has been checked from top to bottom. This is a Fannie Mae Homepath property so NO Transfer tax saves you thousands more.
Location
State DE
County Kent
Area Smyrna (30801)
Zoning AC
Rooms
Basement Full, Poured Concrete, Unfinished, Walkout Stairs
Interior
Interior Features Kitchen - Island, Recessed Lighting, Walk-in Closet(s), Wood Floors
Hot Water Natural Gas
Heating Forced Air
Cooling Central A/C
Flooring Hardwood
Fireplaces Number 1
Equipment Built-In Microwave, Built-In Range, Dishwasher
Fireplace Y
Appliance Built-In Microwave, Built-In Range, Dishwasher
Heat Source Natural Gas
Laundry Main Floor
Exterior
Parking Features Garage - Front Entry
Garage Spaces 2.0
Water Access N
Accessibility None
Attached Garage 2
Total Parking Spaces 2
Garage Y
Building
Story 2
Sewer Public Sewer
Water Private/Community Water
Architectural Style Contemporary
Level or Stories 2
Additional Building Above Grade, Below Grade
New Construction N
Schools
School District Smyrna
Others
Senior Community No
Tax ID KH-00-03602-01-7600-000
Ownership Fee Simple
SqFt Source Assessor
Acceptable Financing Conventional, VA
Listing Terms Conventional, VA
Financing Conventional,VA
Special Listing Condition REO (Real Estate Owned)
Read Less Info
Want to know what your home might be worth? Contact us for a FREE valuation!

Our team is ready to help you sell your home for the highest possible price ASAP

Bought with Gary J Stewart • Olson Realty

"My job is to find and attract mastery-based agents to the office, protect the culture, and make sure everyone is happy! "






