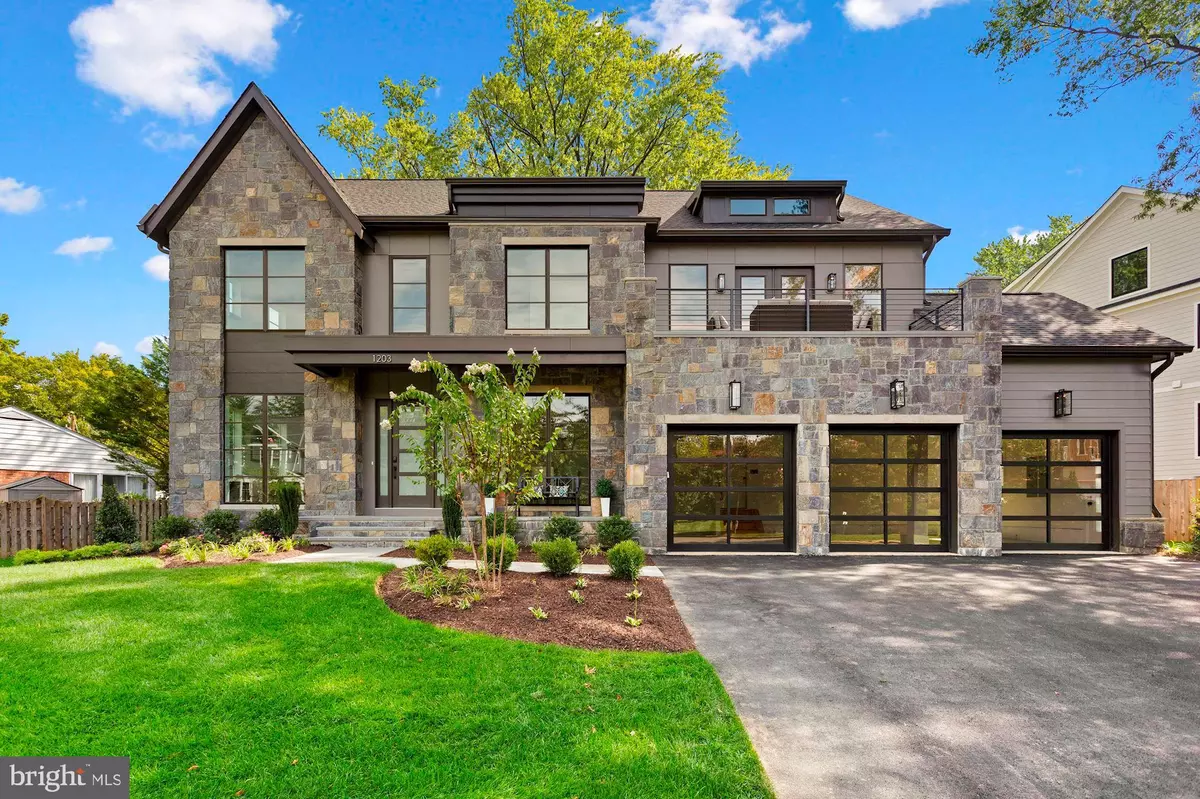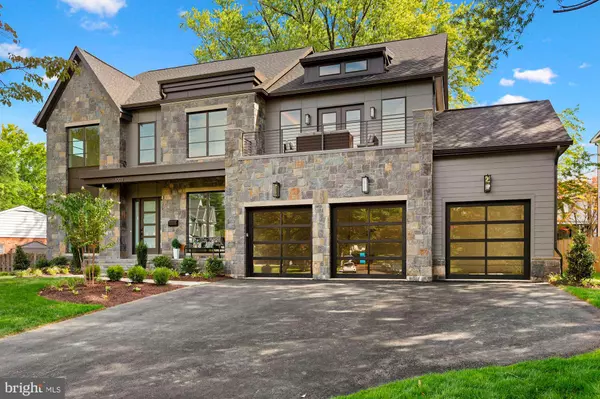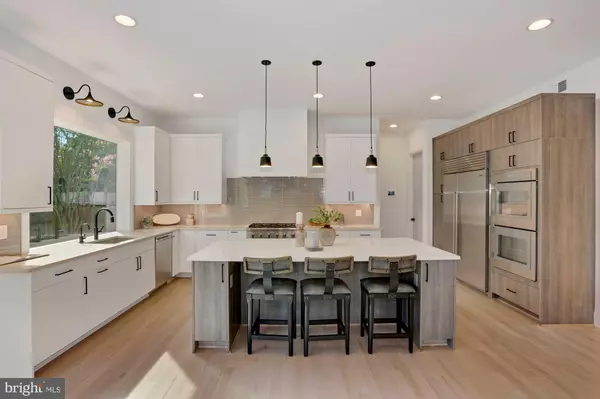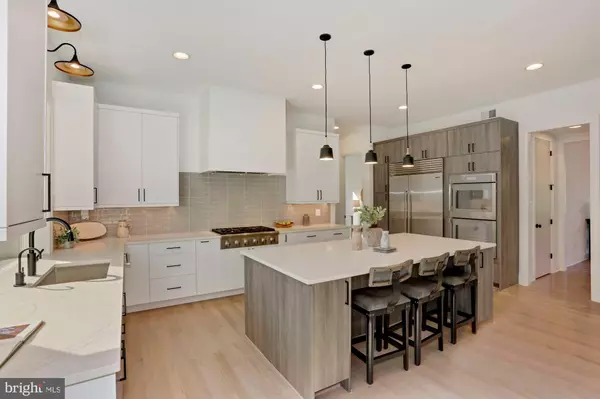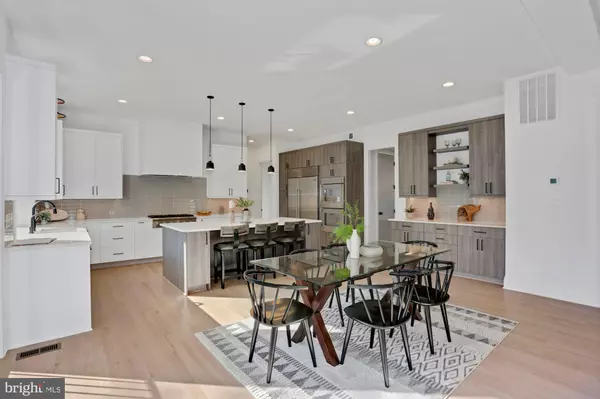$2,039,000
$2,089,000
2.4%For more information regarding the value of a property, please contact us for a free consultation.
6 Beds
6 Baths
2 SqFt
SOLD DATE : 09/29/2020
Key Details
Sold Price $2,039,000
Property Type Single Family Home
Sub Type Detached
Listing Status Sold
Purchase Type For Sale
Square Footage 2 sqft
Price per Sqft $1,019,500
Subdivision None Available
MLS Listing ID VAFX1151140
Sold Date 09/29/20
Style Contemporary
Bedrooms 6
Full Baths 5
Half Baths 1
HOA Y/N N
Abv Grd Liv Area 2
Originating Board BRIGHT
Year Built 2020
Annual Tax Amount $10,645
Tax Year 2020
Lot Size 0.299 Acres
Acres 0.3
Property Description
New Construction!!! BeaconCrest Homes presents 1203 Allendale Road, an extraordinary home now completed and ready for move-in conveniently located on a quiet cul-de-sac within walking distance to the heart of Mclean. Sited on a 13000 square foot lot with a large private wooded rear yard this unique residence is built with the finest of materials, including an exterior with hand cut and masoned stone and an interior with impeccable finishing featuring hand finished hardwoods, high-line appliances, 10' ceilings, and oversized windows that provide an abundance of light throughout this open and highly versatile floorplan. This bright, airy, and open home boasts wonderful views from every window that allow for a connection to the ample and private outdoor space. The main level offers a large dining room, living room, family room that opens up to the breakfast room and the gourmet kitchen, a butler's pantry, oversized mudroom, and a study that can double as 1st floor bedroom with a dedicated en-suite bath. Once on the second level you will discover an impressive Owners Suite with private outdoor space, separate walk-in closets, and a luxurious master bath. Additionally, you will find an oversized laundry room with three generously sized bedrooms, each with en-suite baths and large walk-in closets. The finished lower level includes an additional bedroom and full bath, a large open recreational room, wet bar for in-home entertaining, and mirrored exercise room with rubber flooring. Do not miss this opportunity!! LANGLEY HIGH SCHOOL DISTRICT.
Location
State VA
County Fairfax
Zoning 120
Rooms
Basement Fully Finished
Main Level Bedrooms 1
Interior
Hot Water Tankless
Heating Forced Air
Cooling Central A/C
Heat Source Natural Gas
Exterior
Parking Features Garage - Front Entry, Garage Door Opener, Inside Access
Garage Spaces 3.0
Water Access N
Accessibility None
Attached Garage 3
Total Parking Spaces 3
Garage Y
Building
Story 2
Sewer Public Sewer
Water Public
Architectural Style Contemporary
Level or Stories 2
Additional Building Above Grade, Below Grade
New Construction Y
Schools
School District Fairfax County Public Schools
Others
Senior Community No
Tax ID 0302 24 0014
Ownership Fee Simple
SqFt Source Assessor
Special Listing Condition Standard
Read Less Info
Want to know what your home might be worth? Contact us for a FREE valuation!

Our team is ready to help you sell your home for the highest possible price ASAP

Bought with Derek J Huetinck • Beacon Crest Real Estate LLC
"My job is to find and attract mastery-based agents to the office, protect the culture, and make sure everyone is happy! "

