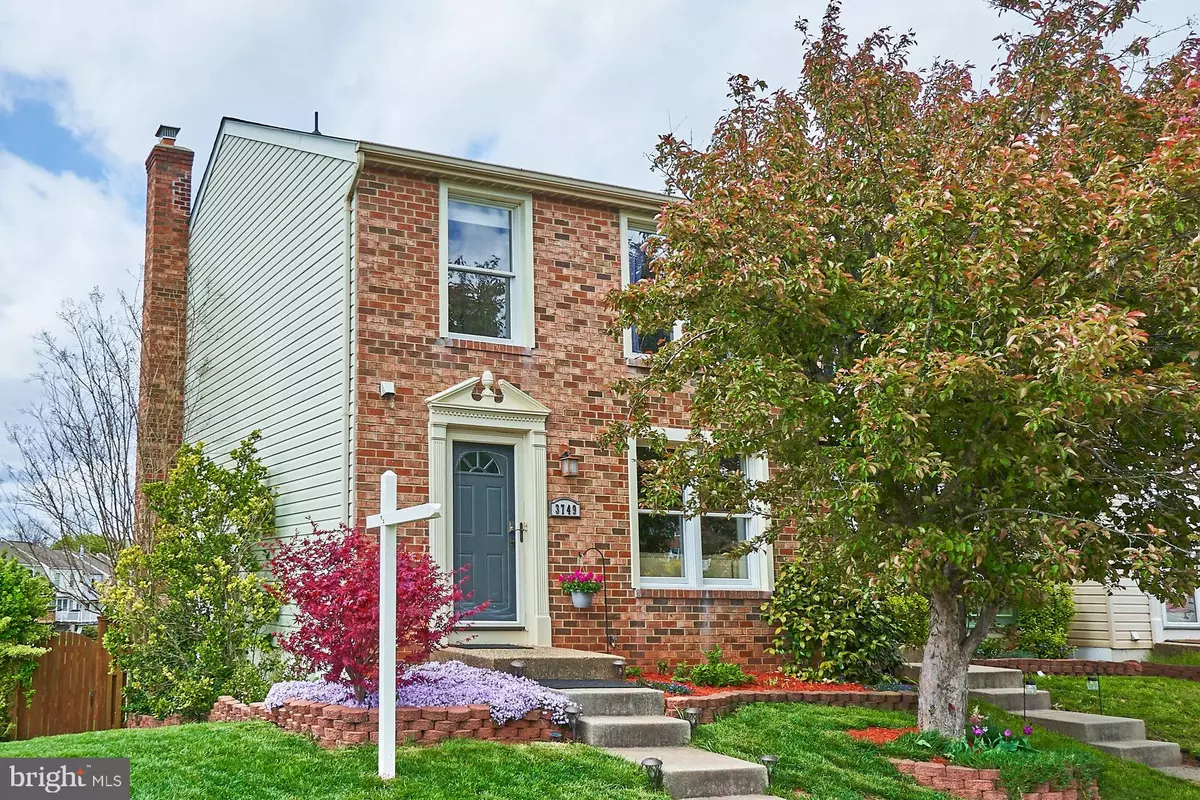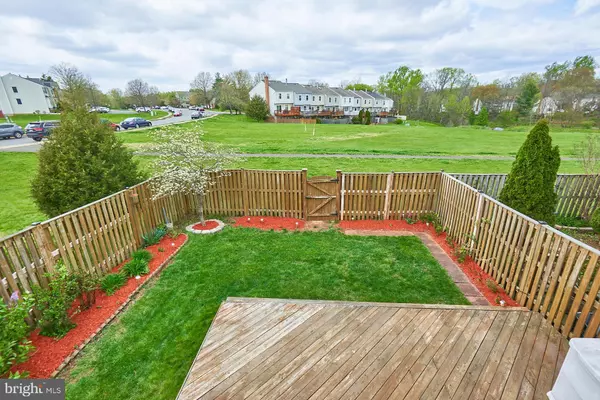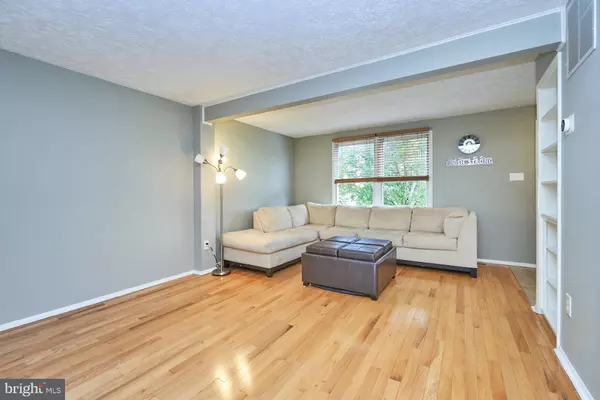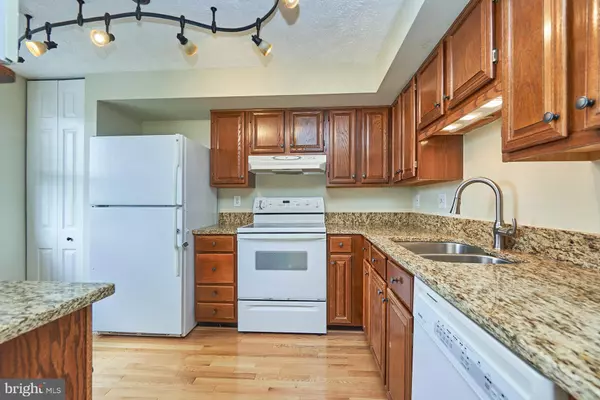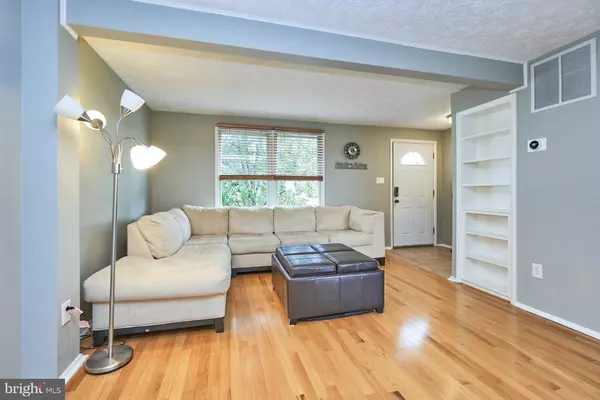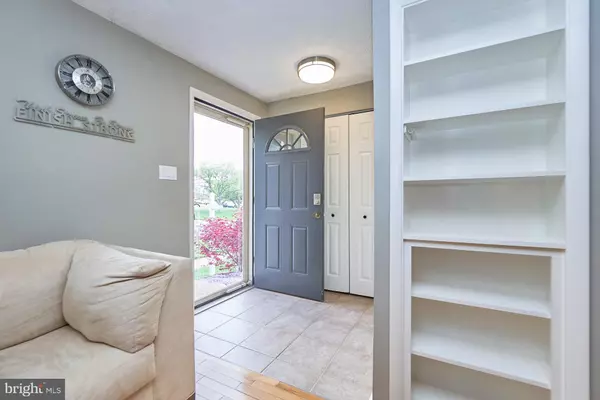$446,200
$460,000
3.0%For more information regarding the value of a property, please contact us for a free consultation.
3 Beds
4 Baths
1,820 SqFt
SOLD DATE : 05/22/2020
Key Details
Sold Price $446,200
Property Type Townhouse
Sub Type End of Row/Townhouse
Listing Status Sold
Purchase Type For Sale
Square Footage 1,820 sqft
Price per Sqft $245
Subdivision Foxfield
MLS Listing ID VAFX1121772
Sold Date 05/22/20
Style Traditional
Bedrooms 3
Full Baths 2
Half Baths 2
HOA Fees $88/mo
HOA Y/N Y
Abv Grd Liv Area 1,220
Originating Board BRIGHT
Year Built 1986
Annual Tax Amount $4,603
Tax Year 2020
Lot Size 2,325 Sqft
Acres 0.05
Property Description
Beautifully updated end unit home features Hardwood floors throughout main level. Large Living Room has built-in display shelves. Bright and open Dining Room overlooks rear yard and open common space! Kitchen has been updated and features granite countertops. Powder Room on Main level too! Great Flow for entertaining! Family room on lower level with full walkout to large and nicely landscaped, fenced rear yard. Dramatic brick wood-burning fireplace. Newer light fixtures, faucets, ceiling fans. New Roof in 2018. Upper level features 3 spacious bedrooms and master bedroom has large closet with custom built-ins. Premium extra Storage in Basement. Washer and Dryer included. Sought-after Foxfield Community - close to major commuting routes! Hurry, won't last long!
Location
State VA
County Fairfax
Zoning 303
Rooms
Other Rooms Living Room, Dining Room, Primary Bedroom, Bedroom 2, Kitchen, Family Room, Storage Room, Bathroom 2, Bathroom 3, Primary Bathroom, Half Bath
Basement Full, Fully Finished, Improved, Outside Entrance, Rear Entrance, Walkout Level, Windows
Interior
Interior Features Carpet, Ceiling Fan(s), Dining Area, Floor Plan - Traditional, Primary Bath(s), Walk-in Closet(s), Wood Floors
Heating Heat Pump(s)
Cooling Central A/C
Flooring Hardwood, Ceramic Tile, Carpet
Fireplaces Number 1
Fireplaces Type Wood, Fireplace - Glass Doors
Fireplace Y
Heat Source Electric
Exterior
Garage Spaces 2.0
Water Access N
Accessibility None
Total Parking Spaces 2
Garage N
Building
Lot Description Backs - Open Common Area, Rear Yard, SideYard(s)
Story 3+
Sewer Public Sewer
Water Public
Architectural Style Traditional
Level or Stories 3+
Additional Building Above Grade, Below Grade
New Construction N
Schools
High Schools Chantilly
School District Fairfax County Public Schools
Others
HOA Fee Include Common Area Maintenance,Trash
Senior Community No
Tax ID 0353 23 0001
Ownership Fee Simple
SqFt Source Assessor
Horse Property N
Special Listing Condition Standard
Read Less Info
Want to know what your home might be worth? Contact us for a FREE valuation!

Our team is ready to help you sell your home for the highest possible price ASAP

Bought with Dilantha L Perera • Fairfax Realty Premier
"My job is to find and attract mastery-based agents to the office, protect the culture, and make sure everyone is happy! "

