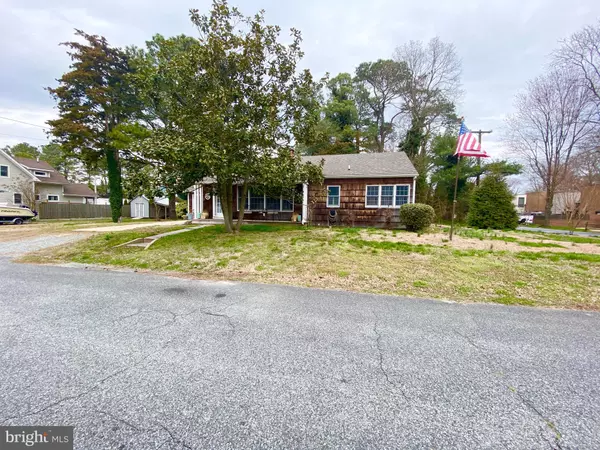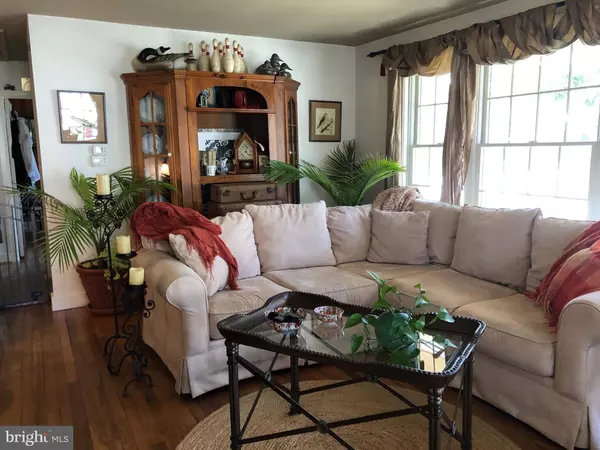$725,000
$825,000
12.1%For more information regarding the value of a property, please contact us for a free consultation.
2 Beds
2 Baths
1,878 SqFt
SOLD DATE : 08/03/2020
Key Details
Sold Price $725,000
Property Type Single Family Home
Sub Type Detached
Listing Status Sold
Purchase Type For Sale
Square Footage 1,878 sqft
Price per Sqft $386
Subdivision Dodds Addition
MLS Listing ID DESU157748
Sold Date 08/03/20
Style Ranch/Rambler
Bedrooms 2
Full Baths 2
HOA Y/N N
Abv Grd Liv Area 1,332
Originating Board BRIGHT
Year Built 1961
Annual Tax Amount $964
Tax Year 2019
Lot Size 8,712 Sqft
Acres 0.2
Lot Dimensions 136.00 x 143.00
Property Description
Charming and Cozy home on a large lot steps to the beach, Silver Lake and Lake Comegys. This bright and inviting home features an open floor plan with an updated Gourmet Kitchen with sparkling granite counters, new appliances, and great space for entertaining your family and friends. when you step out the sliding glass doors from your kitchen you will find a lovely patio great for enjoying your tranquil backyard. The home also features a one car garage, a large driveway and a partially finished basement great for storage.
Location
State DE
County Sussex
Area Lewes Rehoboth Hundred (31009)
Zoning MR 1025
Rooms
Basement Partially Finished, Sump Pump
Main Level Bedrooms 2
Interior
Interior Features Attic, Ceiling Fan(s), Combination Kitchen/Living, Combination Dining/Living, Entry Level Bedroom, Family Room Off Kitchen, Floor Plan - Open, Kitchen - Eat-In, Kitchen - Island, Kitchen - Gourmet, Primary Bath(s), Recessed Lighting, Upgraded Countertops
Heating Central, Forced Air, Heat Pump(s), Radiant
Cooling Ceiling Fan(s), Central A/C
Fireplaces Number 2
Equipment Dishwasher, Microwave, Oven/Range - Electric, Dryer, Refrigerator, Washer, Water Heater
Furnishings No
Fireplace Y
Appliance Dishwasher, Microwave, Oven/Range - Electric, Dryer, Refrigerator, Washer, Water Heater
Heat Source Electric, Oil
Laundry Lower Floor
Exterior
Exterior Feature Patio(s)
Parking Features Garage - Front Entry
Garage Spaces 1.0
Water Access N
Accessibility None
Porch Patio(s)
Attached Garage 1
Total Parking Spaces 1
Garage Y
Building
Story 1
Foundation Block
Sewer Public Sewer
Water Public
Architectural Style Ranch/Rambler
Level or Stories 1
Additional Building Above Grade, Below Grade
New Construction N
Schools
Elementary Schools Rehoboth
Middle Schools Beacon
High Schools Cape Henlopen
School District Cape Henlopen
Others
Senior Community No
Tax ID 334-20.09-139.00
Ownership Fee Simple
SqFt Source Assessor
Acceptable Financing Cash, Conventional
Listing Terms Cash, Conventional
Financing Cash,Conventional
Special Listing Condition Standard
Read Less Info
Want to know what your home might be worth? Contact us for a FREE valuation!

Our team is ready to help you sell your home for the highest possible price ASAP

Bought with Walter Stucki • RE/MAX Realty Group Rehoboth
"My job is to find and attract mastery-based agents to the office, protect the culture, and make sure everyone is happy! "






