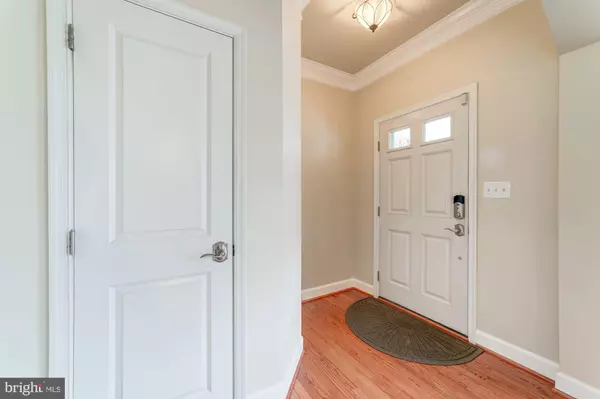$650,000
$649,900
For more information regarding the value of a property, please contact us for a free consultation.
4 Beds
4 Baths
3,298 SqFt
SOLD DATE : 04/15/2020
Key Details
Sold Price $650,000
Property Type Single Family Home
Sub Type Detached
Listing Status Sold
Purchase Type For Sale
Square Footage 3,298 sqft
Price per Sqft $197
Subdivision Lorton Station
MLS Listing ID VAFX1117404
Sold Date 04/15/20
Style Craftsman
Bedrooms 4
Full Baths 3
Half Baths 1
HOA Fees $103/mo
HOA Y/N Y
Abv Grd Liv Area 2,448
Originating Board BRIGHT
Year Built 2003
Annual Tax Amount $6,528
Tax Year 2019
Lot Size 2,405 Sqft
Acres 0.06
Property Description
Website with 3D Virtual tour available at http://spws.homevisit.com/mls/290098 or scan QR code in photos. No detail has been overlooked in this exquisitely appointed and impeccably maintained home. Cozy brick front porch leads to entry foyer with arched opening to formal dining room. The main level family room with gas fireplace is open to a gourmet kitchen with cherry cabinetry, granite counters, large island, tile backsplash, upgraded stainless steel appliances, and features both a breakfast bar and table space. Enjoy coffee, cocktails or warm weather dining on your private brick patio. A two-car garage in rear includes overhead storage. The luxurious master suite includes a tray ceiling and spacious custom walk-in closet. The remodeled master bath includes a soaking tub, frameless shower, custom tiles, and double vanity. A large bonus room on the upper level with skylights is accessed by a separate stairwell - great flex space for use as an office, playroom, exercise room, art studio or guest room. Gleaming hardwood floors throughout the top two levels. The finished basement features a recreation room with built-in bookcases, a den (possible fourth bedroom) adjacent to the newly remodeled full bath plus an office/exercise room. Other upgrades include a Nest thermostat, brushed nickel lever door hardware, hinges and air register covers, crown moldings, ceiling fans, keyless entry locks, a water filtration system, and recessed lighting. Short walk to community pool and playground, Lorton Town Center shops & restaurants, seasonal farmer's market and Lorton Station VRE which goes to National Landing, L'Enfant and Union Station. Near Ft. Belvoir , Workhouse Arts Center, NGA and I-95. This elegant turnkey home has the convenience of a townhome with the privacy and space of a single family home. Be sure and view the features list in documents to see all the high end finishes, upgrades and updates this home has.
Location
State VA
County Fairfax
Zoning 305
Rooms
Other Rooms Dining Room, Primary Bedroom, Bedroom 2, Kitchen, Family Room, Den, Breakfast Room, Bedroom 1, Laundry, Office, Recreation Room, Bonus Room, Primary Bathroom
Basement Full, Fully Finished
Interior
Interior Features Ceiling Fan(s), Crown Moldings, Family Room Off Kitchen, Floor Plan - Open, Formal/Separate Dining Room, Kitchen - Gourmet, Kitchen - Island, Primary Bath(s), Recessed Lighting, Skylight(s), Soaking Tub, Upgraded Countertops, Walk-in Closet(s), Window Treatments, Wood Floors, Kitchen - Table Space, Stall Shower, Studio, Water Treat System
Hot Water Natural Gas
Heating Forced Air
Cooling Central A/C, Ceiling Fan(s), Programmable Thermostat
Flooring Hardwood, Ceramic Tile
Fireplaces Number 1
Equipment Built-In Microwave, Cooktop, Dishwasher, Disposal, Dryer - Front Loading, Exhaust Fan, Icemaker, Oven - Double, Oven - Wall, Refrigerator, Range Hood, Stainless Steel Appliances, Washer - Front Loading, Water Heater, Water Conditioner - Owned
Fireplace Y
Appliance Built-In Microwave, Cooktop, Dishwasher, Disposal, Dryer - Front Loading, Exhaust Fan, Icemaker, Oven - Double, Oven - Wall, Refrigerator, Range Hood, Stainless Steel Appliances, Washer - Front Loading, Water Heater, Water Conditioner - Owned
Heat Source Natural Gas
Laundry Lower Floor
Exterior
Exterior Feature Patio(s), Porch(es)
Parking Features Garage - Rear Entry, Garage Door Opener
Garage Spaces 2.0
Utilities Available Cable TV Available, Fiber Optics Available, DSL Available
Amenities Available Club House, Party Room, Pool - Outdoor, Tot Lots/Playground
Water Access N
Roof Type Asphalt,Shingle
Accessibility None
Porch Patio(s), Porch(es)
Attached Garage 2
Total Parking Spaces 2
Garage Y
Building
Lot Description Landscaping
Story 3+
Sewer Public Sewer
Water Public
Architectural Style Craftsman
Level or Stories 3+
Additional Building Above Grade, Below Grade
Structure Type 9'+ Ceilings,Tray Ceilings
New Construction N
Schools
Elementary Schools Lorton Station
Middle Schools Hayfield Secondary School
High Schools Hayfield
School District Fairfax County Public Schools
Others
HOA Fee Include Common Area Maintenance,Management,Pool(s),Reserve Funds,Snow Removal,Trash
Senior Community No
Tax ID 1074 20G 0064
Ownership Fee Simple
SqFt Source Assessor
Special Listing Condition Standard
Read Less Info
Want to know what your home might be worth? Contact us for a FREE valuation!

Our team is ready to help you sell your home for the highest possible price ASAP

Bought with Yony Kifle • KW Metro Center
"My job is to find and attract mastery-based agents to the office, protect the culture, and make sure everyone is happy! "






