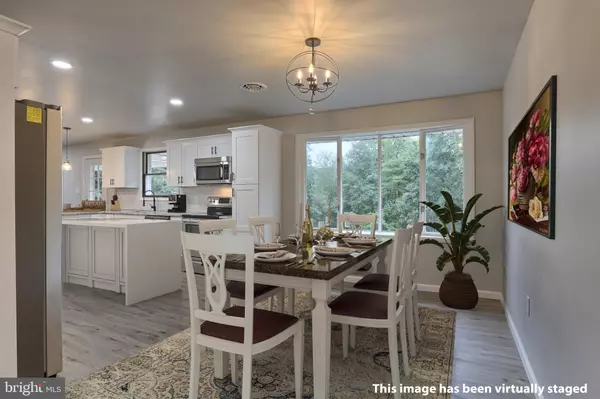$300,000
$324,900
7.7%For more information regarding the value of a property, please contact us for a free consultation.
4 Beds
3 Baths
2,550 SqFt
SOLD DATE : 11/27/2020
Key Details
Sold Price $300,000
Property Type Single Family Home
Sub Type Detached
Listing Status Sold
Purchase Type For Sale
Square Footage 2,550 sqft
Price per Sqft $117
Subdivision Newtown
MLS Listing ID PASK132248
Sold Date 11/27/20
Style Ranch/Rambler
Bedrooms 4
Full Baths 3
HOA Y/N N
Abv Grd Liv Area 1,870
Originating Board BRIGHT
Annual Tax Amount $3,752
Tax Year 2020
Lot Size 4.900 Acres
Acres 4.9
Lot Dimensions 0.00 x 0.00
Property Description
On almost 5 acres and WOW! This remodel is absolutely AMAZING! This stunning remodeled 4 Bedroom/3 full bath home sits on almost 5 acres just 5 minutes from I-81 for easy commuting to Harrisburg, Lebanon, Hershey ect.... This home has it all...Wood burning beautiful brick fireplace for those cozy fall evenings. Luxury Vinyl plank waterproof flooring in kitchen, living room and foyer. Large dream kitchen with granite counters and stainless appliances. Plenty of space to add a center island or butcherblock for added workspace for the baker in you. Master bedroom is separate from other bedrooms boasting an ensuite bath and his and hers closets. Main bath and 3 additional bedrooms are on other side of home. 2nd bedroom also has ensuite bath. Finished 21x23 Rec room perfect for that dream MAN CAVE or just a place where everyone can hang out. Attached is a 28x35 attached garage with plenty of room for 4 cars or that boat you need to store or ATV'S. Large drive way and lot make it easy to add a pole garage or extra parking for your boat or RV. 16x20 Back deck perfect for those weekend BBQ's or just relaxing at the end of the day overlooking the wooded back yard. There is plenty of room for that inground pool or garden you always wanted. Extra bonus......central air and brand new roof!!! Don't miss out on this one before its gone. 12 Month Home warranty included.
Location
State PA
County Schuylkill
Area Reilly Twp (13324)
Zoning CM
Rooms
Other Rooms Dining Room, Primary Bedroom, Bedroom 2, Bedroom 3, Bedroom 4, Kitchen, Foyer, Great Room, Laundry, Recreation Room, Bathroom 1, Bathroom 2, Bathroom 3
Basement Walkout Level, Daylight, Partial
Main Level Bedrooms 4
Interior
Interior Features Carpet, Entry Level Bedroom, Floor Plan - Open, Pantry, Primary Bath(s), Water Treat System
Hot Water Electric
Heating Forced Air
Cooling Central A/C
Fireplaces Number 1
Fireplaces Type Mantel(s), Brick, Wood
Equipment Stainless Steel Appliances
Furnishings No
Fireplace Y
Appliance Stainless Steel Appliances
Heat Source Electric
Laundry Lower Floor
Exterior
Exterior Feature Deck(s)
Parking Features Basement Garage
Garage Spaces 12.0
Water Access N
View Mountain, Garden/Lawn
Roof Type Shingle
Accessibility Ramp - Main Level, Doors - Swing In, Level Entry - Main
Porch Deck(s)
Attached Garage 4
Total Parking Spaces 12
Garage Y
Building
Lot Description Front Yard, Irregular, Partly Wooded, Not In Development, Rear Yard, Road Frontage, SideYard(s), Sloping
Story 2
Sewer On Site Septic
Water Well
Architectural Style Ranch/Rambler
Level or Stories 2
Additional Building Above Grade, Below Grade
Structure Type Dry Wall
New Construction N
Schools
School District Minersville Area
Others
Pets Allowed N
Senior Community No
Tax ID 24-04-0063.002
Ownership Fee Simple
SqFt Source Assessor
Special Listing Condition Standard
Read Less Info
Want to know what your home might be worth? Contact us for a FREE valuation!

Our team is ready to help you sell your home for the highest possible price ASAP

Bought with Cherie L Gottshall • RE/MAX Of Reading
"My job is to find and attract mastery-based agents to the office, protect the culture, and make sure everyone is happy! "






