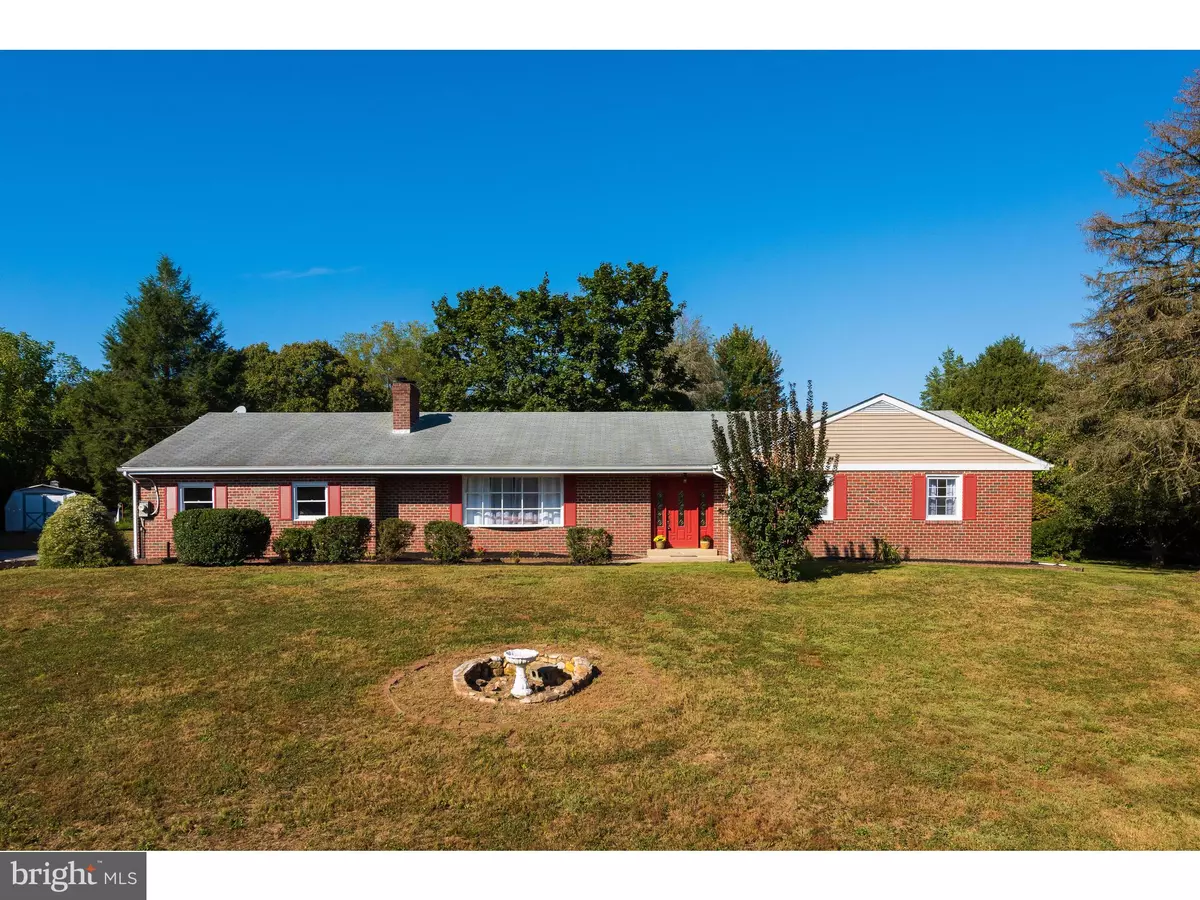$342,500
$350,000
2.1%For more information regarding the value of a property, please contact us for a free consultation.
3 Beds
3 Baths
1,957 SqFt
SOLD DATE : 03/31/2020
Key Details
Sold Price $342,500
Property Type Single Family Home
Sub Type Detached
Listing Status Sold
Purchase Type For Sale
Square Footage 1,957 sqft
Price per Sqft $175
Subdivision Baneswood
MLS Listing ID PACT489868
Sold Date 03/31/20
Style Ranch/Rambler
Bedrooms 3
Full Baths 2
Half Baths 1
HOA Y/N N
Abv Grd Liv Area 1,957
Originating Board BRIGHT
Year Built 1970
Annual Tax Amount $7,162
Tax Year 2020
Lot Size 1.200 Acres
Acres 1.2
Lot Dimensions 0.00 x 0.00
Property Description
Welcome to 619 Rosedale Road, conveniently located just down the road from Kennett Schools, and just a quick drive to all that the exciting town of Kennett Square has to offer! Perched on an expansive 1.2-acre lot that sits adjacent to a lovely neighborhood, this property is adorned with mature trees for privacy, and an in-ground pool with concrete surround. Enter this beautifully maintained home to find single-story living featuring a large living room accented by a focal wood-burning fireplace with stone surround and a large bay window. The kitchen has been updated with rich granite countertops that wrap around to a small breakfast bar, and stainless steel Kenmore Elite appliances including a double wall oven. Enjoy relaxing meals in the eat-in kitchen, or more formal entertaining in the dining room set off a 3-season sunroom. The 3 bedrooms on the main level are all generously sized and share access to a stylish hall bath updated with a glass frame bath/shower combo, a dual vanity, and sophisticated tilework. An added bonus to this home is the traditional powder room off of the kitchen, which has been converted into a full bath with a deep stand up shower! The lower level conveys endless storage space with multiple closets, a half bathroom, and sprawling open space. Complete with several outdoor entertaining areas, this home is built to host gatherings with a flagstone patio off the kitchen, a stand-alone stone BBQ area sure to be the highlight at every get-together, and an in-ground pool surrounded by fencing. This lot contains 2 storage sheds, mature trees, and sits just down the road from the infamous Kennett Creamery, Braeloch Brewing, and downtown restaurants, shopping, festivals, farmer s markets, and more!
Location
State PA
County Chester
Area Kennett Twp (10362)
Zoning R2
Rooms
Other Rooms Living Room, Dining Room, Primary Bedroom, Bedroom 2, Bedroom 3, Kitchen, Basement, Foyer, Breakfast Room, Sun/Florida Room, Full Bath, Half Bath
Basement Full
Main Level Bedrooms 3
Interior
Interior Features Attic, Breakfast Area, Carpet, Ceiling Fan(s), Combination Dining/Living, Crown Moldings, Dining Area, Entry Level Bedroom, Family Room Off Kitchen, Floor Plan - Open, Kitchen - Eat-In, Kitchen - Table Space, Primary Bath(s), Tub Shower, Upgraded Countertops
Hot Water Electric
Heating Forced Air
Cooling Central A/C
Fireplaces Number 1
Fireplaces Type Fireplace - Glass Doors, Mantel(s), Wood, Stone
Equipment Dishwasher, Disposal, Exhaust Fan, Oven - Double, Oven - Wall, Stainless Steel Appliances, Surface Unit
Fireplace Y
Window Features Bay/Bow
Appliance Dishwasher, Disposal, Exhaust Fan, Oven - Double, Oven - Wall, Stainless Steel Appliances, Surface Unit
Heat Source Oil
Exterior
Exterior Feature Patio(s)
Parking Features Garage - Side Entry, Garage Door Opener, Inside Access
Garage Spaces 2.0
Pool In Ground
Water Access N
Roof Type Shingle
Accessibility Level Entry - Main
Porch Patio(s)
Attached Garage 2
Total Parking Spaces 2
Garage Y
Building
Story 1
Sewer On Site Septic
Water Well
Architectural Style Ranch/Rambler
Level or Stories 1
Additional Building Above Grade, Below Grade
New Construction N
Schools
High Schools Kennett
School District Kennett Consolidated
Others
Senior Community No
Tax ID 62-04 -0125.0100
Ownership Fee Simple
SqFt Source Assessor
Acceptable Financing Cash, Conventional, FHA, VA, USDA
Listing Terms Cash, Conventional, FHA, VA, USDA
Financing Cash,Conventional,FHA,VA,USDA
Special Listing Condition Standard
Read Less Info
Want to know what your home might be worth? Contact us for a FREE valuation!

Our team is ready to help you sell your home for the highest possible price ASAP

Bought with Carrol Eliza Fernandez • EXP Realty, LLC
"My job is to find and attract mastery-based agents to the office, protect the culture, and make sure everyone is happy! "






