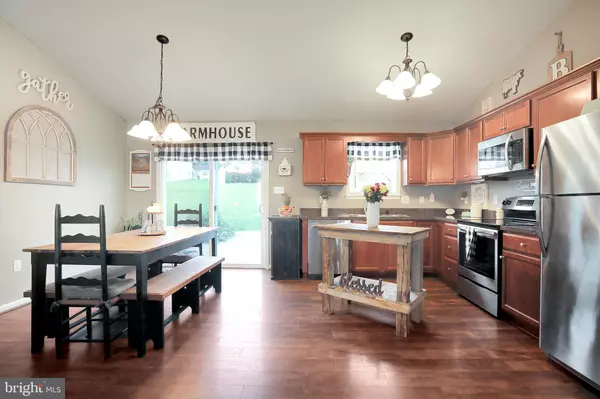$259,050
$260,000
0.4%For more information regarding the value of a property, please contact us for a free consultation.
3 Beds
2 Baths
1,152 SqFt
SOLD DATE : 09/23/2020
Key Details
Sold Price $259,050
Property Type Single Family Home
Sub Type Detached
Listing Status Sold
Purchase Type For Sale
Square Footage 1,152 sqft
Price per Sqft $224
Subdivision Madison Estates
MLS Listing ID VASH120144
Sold Date 09/23/20
Style Split Foyer
Bedrooms 3
Full Baths 2
HOA Y/N N
Abv Grd Liv Area 1,152
Originating Board BRIGHT
Year Built 2014
Annual Tax Amount $1,285
Tax Year 2019
Lot Size 0.349 Acres
Acres 0.35
Property Description
Well cared for split-foyer home in Madison Estates. 3 bedrooms and 2 bathrooms. Open floor plan with vaulted ceilings, glowing hardwood floors, and fresh paint. Stainless steel appliances in the kitchen. Large rear deck with pergola, perfect for entertaining. In the partially finished lower level you will find a large family room with dry bar, laundry, plumbing for 3rd bath, and access to the 1 car garage. Great commuter location in a budding subdivision just minutes to I-81.
Location
State VA
County Shenandoah
Zoning R-2
Rooms
Other Rooms Living Room, Primary Bedroom, Bedroom 2, Bedroom 3, Kitchen, Family Room, Laundry, Primary Bathroom, Full Bath
Basement Full, Connecting Stairway, Daylight, Full, Garage Access, Heated, Interior Access, Outside Entrance, Partial, Space For Rooms, Walkout Level
Main Level Bedrooms 3
Interior
Interior Features Bar, Attic, Breakfast Area, Carpet, Ceiling Fan(s), Combination Dining/Living, Combination Kitchen/Dining, Combination Kitchen/Living, Dining Area, Floor Plan - Open, Kitchen - Table Space, Tub Shower, Primary Bath(s)
Hot Water Electric
Heating Heat Pump(s), Central
Cooling Heat Pump(s), Central A/C
Flooring Wood, Carpet
Equipment Built-In Microwave, Dishwasher, Dryer, Oven/Range - Electric, Refrigerator, Washer, Water Heater
Furnishings No
Fireplace N
Appliance Built-In Microwave, Dishwasher, Dryer, Oven/Range - Electric, Refrigerator, Washer, Water Heater
Heat Source Electric
Laundry Dryer In Unit, Has Laundry, Washer In Unit, Lower Floor
Exterior
Exterior Feature Deck(s)
Parking Features Basement Garage, Garage - Front Entry, Inside Access
Garage Spaces 7.0
Water Access N
View Mountain
Roof Type Shingle
Accessibility None
Porch Deck(s)
Attached Garage 1
Total Parking Spaces 7
Garage Y
Building
Lot Description Rear Yard, SideYard(s), Front Yard
Story 2
Foundation Block
Sewer Public Sewer
Water Public
Architectural Style Split Foyer
Level or Stories 2
Additional Building Above Grade, Below Grade
Structure Type Dry Wall
New Construction N
Schools
Elementary Schools W.W. Robinson
Middle Schools Peter Muhlenberg
High Schools Central
School District Shenandoah County Public Schools
Others
Pets Allowed Y
Senior Community No
Tax ID 033A 08 006
Ownership Fee Simple
SqFt Source Assessor
Acceptable Financing Cash, Conventional, FHA, USDA, VA
Horse Property N
Listing Terms Cash, Conventional, FHA, USDA, VA
Financing Cash,Conventional,FHA,USDA,VA
Special Listing Condition Standard
Pets Allowed No Pet Restrictions
Read Less Info
Want to know what your home might be worth? Contact us for a FREE valuation!

Our team is ready to help you sell your home for the highest possible price ASAP

Bought with Cherrie Wine • Skyline Team Real Estate

"My job is to find and attract mastery-based agents to the office, protect the culture, and make sure everyone is happy! "






