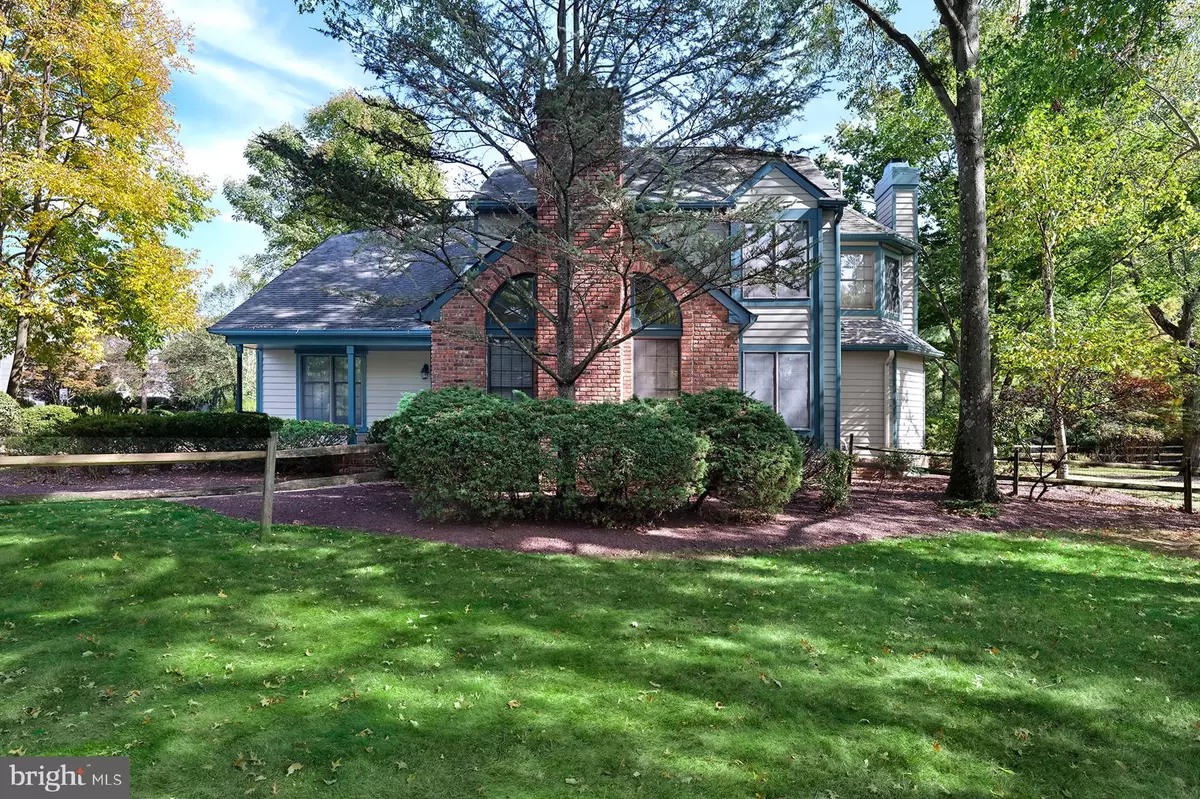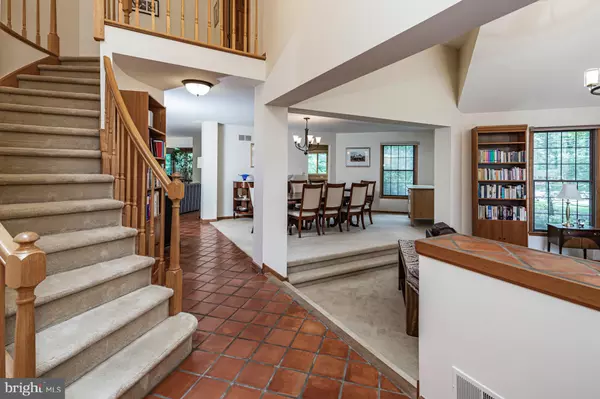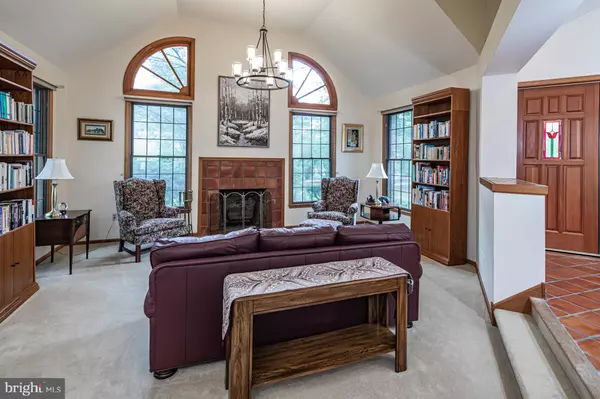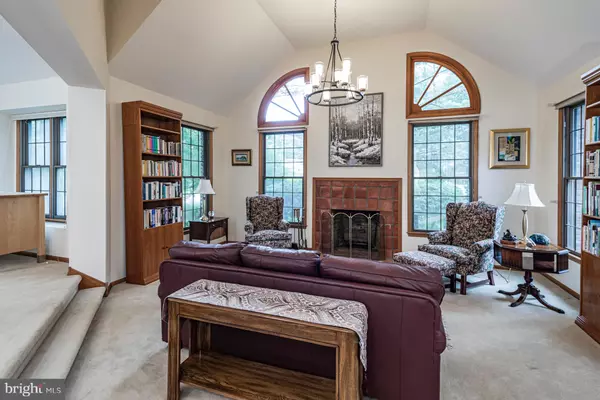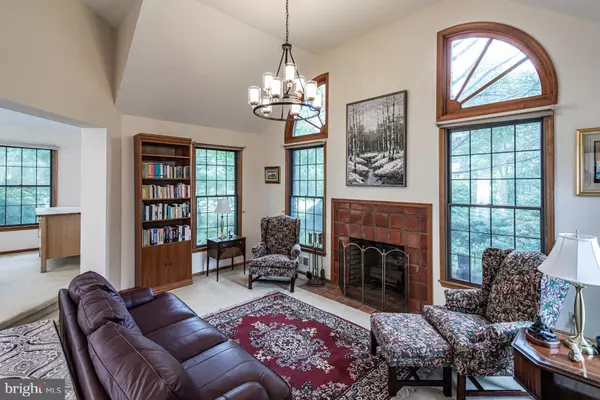$590,000
$599,900
1.7%For more information regarding the value of a property, please contact us for a free consultation.
3 Beds
3 Baths
0.55 Acres Lot
SOLD DATE : 01/10/2020
Key Details
Sold Price $590,000
Property Type Single Family Home
Sub Type Detached
Listing Status Sold
Purchase Type For Sale
Subdivision Pennington Woods
MLS Listing ID NJME280160
Sold Date 01/10/20
Style Contemporary,Colonial
Bedrooms 3
Full Baths 3
HOA Y/N Y
Originating Board BRIGHT
Year Built 1986
Annual Tax Amount $16,362
Tax Year 2018
Lot Size 0.550 Acres
Acres 0.55
Lot Dimensions 0.00 x 0.00
Property Description
The modern and contemporary appeal of this home will make you feel right at home featuring an open- concept floor plan and lots of sunlight. The outdoor is celebrated thanks to large windows and doors that open to a lush yard. Wood and terracotta floors and a fireplace in the sunken living room add character. Remodeled to the highest standard the kitchen shows off Quartz counters, a marble backsplash, pro-style Jenn-Air and Meile stainless appliances and a Brazilian cherry hardwood floor. Adjacent is both casual and formal dining spaces. Start the day in the sunroom over coffee and enjoy movie night in the finished lower level. A study/home office next to a full bath could be utilized as a main level in-law set-up or guest space. Above the master bedroom is wonderfully indulgent with a woodburning fireplace in the sitting area. The updated private bath here is sure to please. A third fully renovated bath is in between 2 more bedrooms in a Jack and Jill layout. This home backs to Greenspace with trails to Curlis Lake. Call for an appointment.
Location
State NJ
County Mercer
Area Pennington Boro (21108)
Zoning R100
Direction West
Rooms
Other Rooms Living Room, Dining Room, Kitchen, Game Room, Family Room, Sun/Florida Room, Laundry, Office
Basement Full, Partially Finished
Interior
Interior Features Built-Ins, Combination Dining/Living, Combination Kitchen/Dining, Curved Staircase, Floor Plan - Open, Kitchen - Eat-In, Kitchen - Gourmet, Primary Bath(s), Recessed Lighting, Skylight(s), Stall Shower, Tub Shower, Walk-in Closet(s), Kitchen - Island, Family Room Off Kitchen, Ceiling Fan(s), Attic/House Fan
Hot Water Natural Gas
Heating Forced Air
Cooling Central A/C
Flooring Ceramic Tile, Hardwood, Carpet, Partially Carpeted, Wood
Fireplaces Number 2
Fireplaces Type Brick, Mantel(s)
Equipment Dishwasher, Oven - Self Cleaning, Oven/Range - Gas, Range Hood, Refrigerator, Stainless Steel Appliances, Washer - Front Loading, Dryer - Front Loading
Fireplace Y
Appliance Dishwasher, Oven - Self Cleaning, Oven/Range - Gas, Range Hood, Refrigerator, Stainless Steel Appliances, Washer - Front Loading, Dryer - Front Loading
Heat Source Natural Gas
Laundry Main Floor
Exterior
Exterior Feature Deck(s)
Parking Features Garage - Side Entry
Garage Spaces 6.0
Fence Rear
Utilities Available Under Ground
Water Access N
View Trees/Woods
Roof Type Asphalt
Street Surface Black Top
Accessibility Level Entry - Main
Porch Deck(s)
Road Frontage Boro/Township
Attached Garage 2
Total Parking Spaces 6
Garage Y
Building
Lot Description Backs to Trees
Story 2
Sewer Public Sewer
Water Public
Architectural Style Contemporary, Colonial
Level or Stories 2
Additional Building Above Grade, Below Grade
Structure Type 2 Story Ceilings,Dry Wall,High,9'+ Ceilings,Vaulted Ceilings
New Construction N
Schools
Elementary Schools Toll Gate Grammar School
Middle Schools Timberlane M.S.
High Schools Central H.S.
School District Hopewell Valley Regional Schools
Others
Senior Community No
Tax ID 08-01001-00001
Ownership Fee Simple
SqFt Source Assessor
Horse Property N
Special Listing Condition Standard
Read Less Info
Want to know what your home might be worth? Contact us for a FREE valuation!

Our team is ready to help you sell your home for the highest possible price ASAP

Bought with Non Member • Non Subscribing Office
"My job is to find and attract mastery-based agents to the office, protect the culture, and make sure everyone is happy! "

