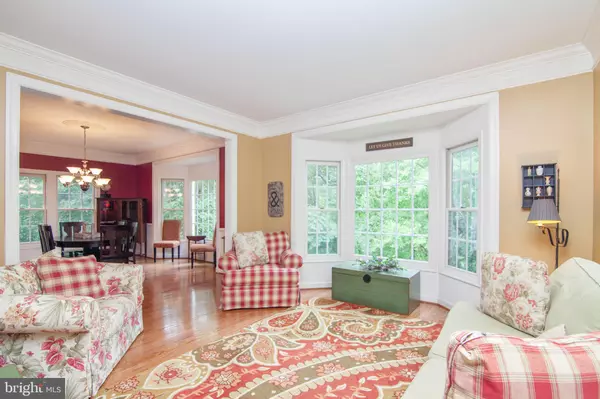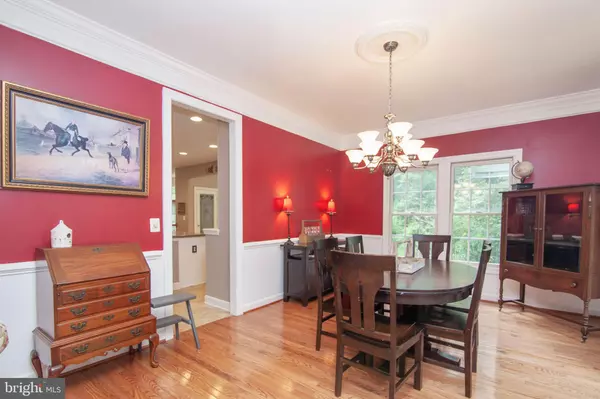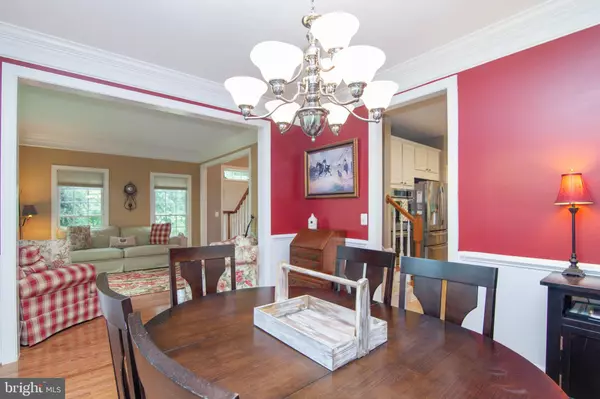$440,000
$437,000
0.7%For more information regarding the value of a property, please contact us for a free consultation.
4 Beds
3 Baths
3,110 SqFt
SOLD DATE : 01/31/2020
Key Details
Sold Price $440,000
Property Type Single Family Home
Sub Type Detached
Listing Status Sold
Purchase Type For Sale
Square Footage 3,110 sqft
Price per Sqft $141
Subdivision South Wales
MLS Listing ID VACU139262
Sold Date 01/31/20
Style Colonial
Bedrooms 4
Full Baths 2
Half Baths 1
HOA Fees $51/qua
HOA Y/N Y
Abv Grd Liv Area 3,110
Originating Board BRIGHT
Year Built 2002
Annual Tax Amount $2,556
Tax Year 2018
Lot Size 1.260 Acres
Acres 1.26
Property Description
BACK ON THE MARKET! Owners say sell this gorgeous brick-front South Wales Colonial! Over 3100 Finished Sq Ft Beautifully cared-for and maintained Hardwood Floors on main level Roomy breakfast room off kitchen bathed in lot of Light Kitchen breakfast bar/Island in with Stainless Appliances Family Room with Gas Fireplace just off kitchen Master Suite includes a Huge Walk-in Closet plus luxurious Bathroom with Jacuzzi tub, split vanities, and ceramic tile floor Big bedrooms Huge basement with office & bathroom rough-in is ready for your expansion plans Over 1.25 Acre Lot backs to nearby Spilman Park. Kids wooden play set too! Easy drive to Warrenton and Culpeper...or enjoy a round of golf at nearby South Wales Golf Club or head west to the many wineries within 10 minutes of the neighborhood.
Location
State VA
County Culpeper
Zoning R1
Rooms
Other Rooms Living Room, Dining Room, Primary Bedroom, Bedroom 2, Bedroom 3, Bedroom 4, Kitchen, Family Room, Basement, Foyer, Breakfast Room, Office, Primary Bathroom, Full Bath, Half Bath
Basement Full, Connecting Stairway, Unfinished, Rear Entrance
Interior
Interior Features Carpet, Ceiling Fan(s), Chair Railings, Crown Moldings, Family Room Off Kitchen, Window Treatments, Walk-in Closet(s), Recessed Lighting, Pantry, Primary Bath(s), Kitchen - Island
Hot Water Electric
Heating Forced Air, Heat Pump(s), Zoned
Cooling Ceiling Fan(s), Heat Pump(s), Zoned
Flooring Ceramic Tile, Hardwood, Vinyl, Partially Carpeted
Fireplaces Number 1
Equipment Built-In Microwave, Dishwasher, Disposal, Dryer, Oven/Range - Electric, Refrigerator, Washer
Appliance Built-In Microwave, Dishwasher, Disposal, Dryer, Oven/Range - Electric, Refrigerator, Washer
Heat Source Electric, Propane - Leased
Exterior
Exterior Feature Patio(s)
Parking Features Inside Access, Garage Door Opener, Garage - Side Entry
Garage Spaces 2.0
Utilities Available Under Ground, Propane, Multiple Phone Lines, Cable TV
Amenities Available Jog/Walk Path, Common Grounds
Water Access N
Roof Type Architectural Shingle
Accessibility None
Porch Patio(s)
Attached Garage 2
Total Parking Spaces 2
Garage Y
Building
Story 3+
Sewer Public Sewer
Water Public
Architectural Style Colonial
Level or Stories 3+
Additional Building Above Grade, Below Grade
Structure Type 9'+ Ceilings,Vaulted Ceilings
New Construction N
Schools
Elementary Schools Emerald Hill
Middle Schools Culpeper
High Schools Culpeper
School District Culpeper County Public Schools
Others
Senior Community No
Tax ID 7G-1-5-1-52
Ownership Fee Simple
SqFt Source Estimated
Acceptable Financing Cash, Conventional, FHA, VA
Listing Terms Cash, Conventional, FHA, VA
Financing Cash,Conventional,FHA,VA
Special Listing Condition Standard
Read Less Info
Want to know what your home might be worth? Contact us for a FREE valuation!

Our team is ready to help you sell your home for the highest possible price ASAP

Bought with Kristi Tressler • Samson Properties

"My job is to find and attract mastery-based agents to the office, protect the culture, and make sure everyone is happy! "






