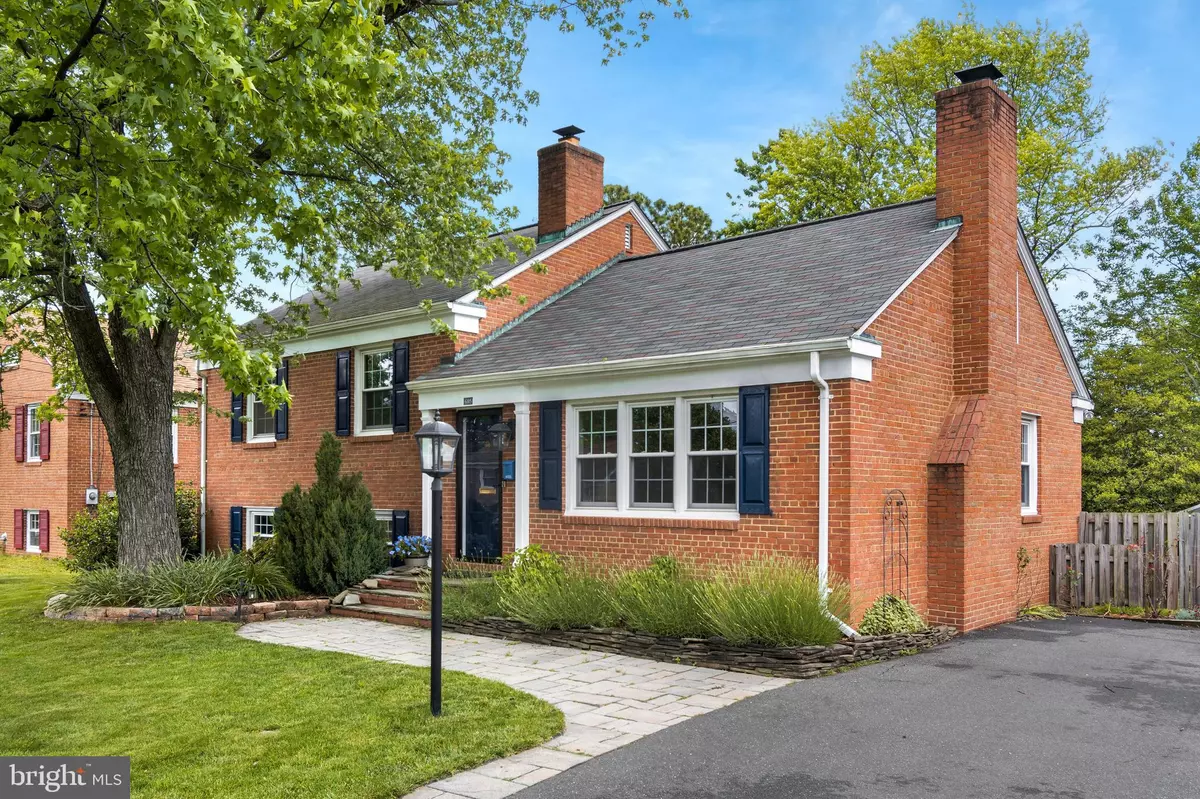$565,000
$549,000
2.9%For more information regarding the value of a property, please contact us for a free consultation.
4 Beds
2 Baths
1,900 SqFt
SOLD DATE : 06/26/2020
Key Details
Sold Price $565,000
Property Type Single Family Home
Sub Type Detached
Listing Status Sold
Purchase Type For Sale
Square Footage 1,900 sqft
Price per Sqft $297
Subdivision Yates Village
MLS Listing ID VAFX1130640
Sold Date 06/26/20
Style Split Level
Bedrooms 4
Full Baths 2
HOA Y/N N
Abv Grd Liv Area 1,900
Originating Board BRIGHT
Year Built 1954
Annual Tax Amount $5,121
Tax Year 2020
Lot Size 9,766 Sqft
Acres 0.22
Property Description
Welcome home to this stunning, meticulously maintained home - all ready to move right in! Completely updated and freshly painted 4 bedroom, 2 bath split level with refinished hardwoods on the main level and new carpet on the lower level. This all brick home has fantastic curb appeal with a slate walk and extensive landscaping including mature shade trees and perennial flower beds. Just minutes to the Metro, Springfield Town Center, and local conveniences like Trader Joe's, Giant, Lidl and tons of local eateries from around the world to choose from. Welcoming living room with hardwoods and cozy wood burning fireplace. The elegant dining room awaits your next dinner party with classic crown moldings, chair rail, and custom built-in storage display with spot lighting. The gourmet kitchen with granite counters, upgraded cabinets, custom tile backsplash and stainless steel appliances is chef's dream. Four well-appointed bedrooms, including a gracious primary bedroom with two closets. Fully updated hall bath with charming details including wainscoting, period tile and wood pedestal vanity. The lower level recreation room with stove fireplace and built-in bookcase, bedroom and full updated bath are the perfect private guest suite. The fully fenced backyard with sunny deck, slate patio, and mature shade trees is the ideal escape after a long day of work and a great entertaining space for summer parties. Tons of possibilities for the walk up attic space - great kids' playroom, dressing room or craft room. This isn't just a house - it's a HOME!
Location
State VA
County Fairfax
Zoning 140
Rooms
Other Rooms Living Room, Dining Room, Bedroom 2, Bedroom 3, Bedroom 4, Kitchen, Family Room, Foyer, Bedroom 1, Bathroom 1, Bathroom 2
Main Level Bedrooms 3
Interior
Interior Features Attic, Built-Ins, Carpet, Chair Railings, Crown Moldings, Floor Plan - Open, Kitchen - Gourmet, Recessed Lighting, Tub Shower, Upgraded Countertops, Wainscotting, Wood Floors
Heating Forced Air
Cooling Central A/C
Flooring Hardwood, Ceramic Tile, Carpet
Fireplaces Number 1
Fireplaces Type Mantel(s), Wood
Equipment Built-In Microwave, Dishwasher, Disposal, Dryer, Oven/Range - Gas, Refrigerator, Stainless Steel Appliances, Washer
Fireplace Y
Window Features Double Hung,Bay/Bow
Appliance Built-In Microwave, Dishwasher, Disposal, Dryer, Oven/Range - Gas, Refrigerator, Stainless Steel Appliances, Washer
Heat Source Natural Gas
Laundry Lower Floor
Exterior
Exterior Feature Deck(s), Patio(s)
Garage Spaces 3.0
Fence Fully, Board, Rear
Water Access N
View Garden/Lawn
Accessibility None
Porch Deck(s), Patio(s)
Total Parking Spaces 3
Garage N
Building
Lot Description Front Yard, Landscaping, Level, Private, SideYard(s), Trees/Wooded
Story 2
Sewer Public Sewer
Water Public
Architectural Style Split Level
Level or Stories 2
Additional Building Above Grade, Below Grade
Structure Type Dry Wall
New Construction N
Schools
School District Fairfax County Public Schools
Others
Senior Community No
Tax ID 0804 03040006
Ownership Fee Simple
SqFt Source Assessor
Special Listing Condition Standard
Read Less Info
Want to know what your home might be worth? Contact us for a FREE valuation!

Our team is ready to help you sell your home for the highest possible price ASAP

Bought with Jamie S Bauer • Compass
"My job is to find and attract mastery-based agents to the office, protect the culture, and make sure everyone is happy! "






