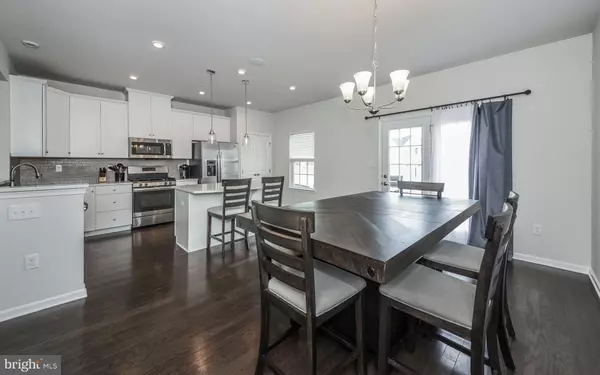$354,900
$354,900
For more information regarding the value of a property, please contact us for a free consultation.
3 Beds
3 Baths
2,136 SqFt
SOLD DATE : 11/20/2020
Key Details
Sold Price $354,900
Property Type Townhouse
Sub Type Interior Row/Townhouse
Listing Status Sold
Purchase Type For Sale
Square Footage 2,136 sqft
Price per Sqft $166
Subdivision Perkasie Woods
MLS Listing ID PABU499156
Sold Date 11/20/20
Style Traditional
Bedrooms 3
Full Baths 2
Half Baths 1
HOA Fees $99/mo
HOA Y/N Y
Abv Grd Liv Area 2,136
Originating Board BRIGHT
Year Built 2018
Annual Tax Amount $5,424
Tax Year 2019
Lot Dimensions 0.00 x 0.00
Property Description
Beautiful almost new Townhome located in the sought-after community of Perkasie Woods. Prepare to be impressed with this meticulously maintained home featuring 3 bedrooms, 2.5 baths, finished lower level with walkout to rear yard and 1 car garage. Sun filled open floor plan features a living room, dining room and stunning kitchen with large island, pendant lights, granite countertops, backsplash, and stainless-steel appliances. Just steps from the kitchen is a nicely sized maintenance free deck for outdoor entertaining. Built in Bose speakers in the ceiling, hardwood flooring and recessed lighting completes this floor. Upstairs you will find a spacious master suite with tray ceiling, large walk-in closet, and private bathroom with a stall shower which has a built-in bench, double sink vanity and ceramic tile. Two additional bedrooms, hall bath with ceramic tile and laundry room finish off the second floor. Walkout lower level features a finished living area with powder room and access to the front door, garage, and rear yard. Community playground with walking trails and Lenape Park is a short walk away. Close to shopping, schools, and major roads. Come take a look today you will not be disappointed.
Location
State PA
County Bucks
Area Perkasie Boro (10133)
Zoning R3
Rooms
Other Rooms Living Room, Primary Bedroom, Bedroom 2, Bedroom 3, Kitchen, Recreation Room
Basement Walkout Level
Interior
Interior Features Carpet, Ceiling Fan(s), Kitchen - Island, Primary Bath(s), Recessed Lighting, Stall Shower, Walk-in Closet(s), Wood Floors
Hot Water Electric
Heating Central
Cooling Central A/C
Equipment Built-In Microwave, Dishwasher, Oven/Range - Gas, Stainless Steel Appliances
Fireplace N
Appliance Built-In Microwave, Dishwasher, Oven/Range - Gas, Stainless Steel Appliances
Heat Source Natural Gas
Exterior
Parking Features Garage - Front Entry, Garage Door Opener
Garage Spaces 3.0
Water Access N
Accessibility None
Attached Garage 1
Total Parking Spaces 3
Garage Y
Building
Story 3
Sewer Public Sewer
Water Public
Architectural Style Traditional
Level or Stories 3
Additional Building Above Grade, Below Grade
New Construction N
Schools
School District Pennridge
Others
HOA Fee Include Lawn Maintenance,Trash,Snow Removal
Senior Community No
Tax ID 33-009-005-064
Ownership Fee Simple
SqFt Source Assessor
Acceptable Financing Cash, Conventional, FHA, VA
Listing Terms Cash, Conventional, FHA, VA
Financing Cash,Conventional,FHA,VA
Special Listing Condition Standard
Read Less Info
Want to know what your home might be worth? Contact us for a FREE valuation!

Our team is ready to help you sell your home for the highest possible price ASAP

Bought with Garrett Wade • Realty ONE Group Legacy

"My job is to find and attract mastery-based agents to the office, protect the culture, and make sure everyone is happy! "






