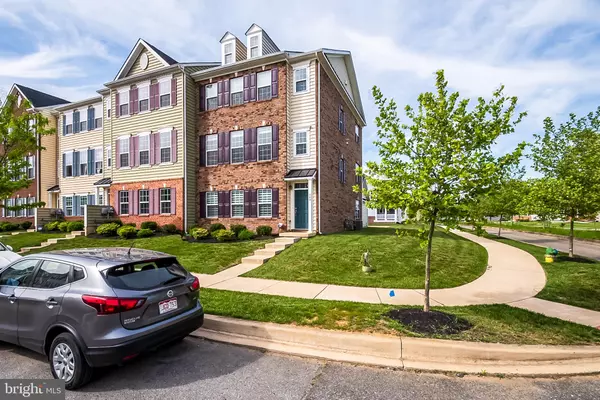$345,000
$345,000
For more information regarding the value of a property, please contact us for a free consultation.
4 Beds
4 Baths
2,925 SqFt
SOLD DATE : 08/14/2020
Key Details
Sold Price $345,000
Property Type Townhouse
Sub Type Interior Row/Townhouse
Listing Status Sold
Purchase Type For Sale
Square Footage 2,925 sqft
Price per Sqft $117
Subdivision Meridian Crossing
MLS Listing ID DENC501832
Sold Date 08/14/20
Style Colonial
Bedrooms 4
Full Baths 2
Half Baths 2
HOA Fees $68/mo
HOA Y/N Y
Abv Grd Liv Area 2,925
Originating Board BRIGHT
Year Built 2015
Annual Tax Amount $3,144
Tax Year 2020
Lot Size 5,227 Sqft
Acres 0.12
Lot Dimensions 0.00 x 0.00
Property Description
Better than New!!! Why wait for a new build when you can have it all now!! Welcome to Brick front End-unit, 4 bedrooms, and 4 baths home in popular Meridian Crossing Community! Great room entry to the home on the lower level features, a spacious family/TV room, powder room with plenty of space to install a shower, 1st master bedroom(can be an in-law suite), and second foyer to the 2 car garage. The main level features, the open floorplan, neutral paints, and upgraded hardwood floors throughout, and the living room/dining room combo overlooking the gourmet kitchen are great for gathering and entertaining. The gourmet kitchen has granite counters, 42" cabinets, stainless steel appliances, pantry, and eat-in breakfast area. Upper-level features, The Master bedroom with a walk-in closet and a great 5-piece Master bath that includes tile flooring, soaking tub, stall shower, upgraded double vanity, and linen closet, the large common bath with double vanity, and the two additional bedrooms complete this gorgeous home. Detached 2 car garage and driveway parking and plenty of guest parking available. Large enough green lawn on the side yet all lawn maintenance is taking care by HOA. This community has so much to offer its residents including; four playgrounds, soccer field, tennis courts, basketball courts, gazebo, picnic areas, and a resort-style cabana & pool, a clubhouse, and fitness center! No more stress and waste time on maintaining the lawn, removing snow, and trash! Conveniently located just minutes from major highways, shopping, restaurants, and schools. Don't miss this home!!
Location
State DE
County New Castle
Area Newark/Glasgow (30905)
Zoning ST
Rooms
Basement Daylight, Full, Fully Finished, Outside Entrance, Rear Entrance, Front Entrance
Main Level Bedrooms 1
Interior
Interior Features Breakfast Area, Combination Dining/Living, Entry Level Bedroom, Family Room Off Kitchen, Floor Plan - Open, Kitchen - Eat-In, Kitchen - Gourmet, Primary Bath(s), Pantry, Stall Shower, Tub Shower, Upgraded Countertops, Walk-in Closet(s), Wood Floors
Hot Water Electric
Heating Central
Cooling Central A/C
Flooring Hardwood, Carpet, Laminated, Tile/Brick
Fireplaces Number 1
Fireplaces Type Gas/Propane, Mantel(s)
Equipment Built-In Microwave, Built-In Range, Dishwasher, Disposal, Dryer, Dryer - Front Loading, ENERGY STAR Clothes Washer, Energy Efficient Appliances, ENERGY STAR Dishwasher, ENERGY STAR Refrigerator, Oven - Self Cleaning, Refrigerator, Stainless Steel Appliances, Washer - Front Loading, Washer
Fireplace Y
Appliance Built-In Microwave, Built-In Range, Dishwasher, Disposal, Dryer, Dryer - Front Loading, ENERGY STAR Clothes Washer, Energy Efficient Appliances, ENERGY STAR Dishwasher, ENERGY STAR Refrigerator, Oven - Self Cleaning, Refrigerator, Stainless Steel Appliances, Washer - Front Loading, Washer
Heat Source Natural Gas
Laundry Upper Floor
Exterior
Parking Features Garage - Rear Entry, Garage Door Opener
Garage Spaces 2.0
Amenities Available Community Center, Pool - Outdoor, Swimming Pool, Soccer Field, Club House, Fitness Center, Tot Lots/Playground
Water Access N
Accessibility None
Total Parking Spaces 2
Garage Y
Building
Story 3
Sewer Public Sewer
Water Public
Architectural Style Colonial
Level or Stories 3
Additional Building Above Grade, Below Grade
New Construction N
Schools
School District Colonial
Others
HOA Fee Include Health Club,Lawn Maintenance,Snow Removal,Trash
Senior Community No
Tax ID 10-048.40-066
Ownership Fee Simple
SqFt Source Assessor
Security Features Security System,Smoke Detector
Special Listing Condition Standard
Read Less Info
Want to know what your home might be worth? Contact us for a FREE valuation!

Our team is ready to help you sell your home for the highest possible price ASAP

Bought with Tamaira Rhodes • Empower Real Estate, LLC
"My job is to find and attract mastery-based agents to the office, protect the culture, and make sure everyone is happy! "






