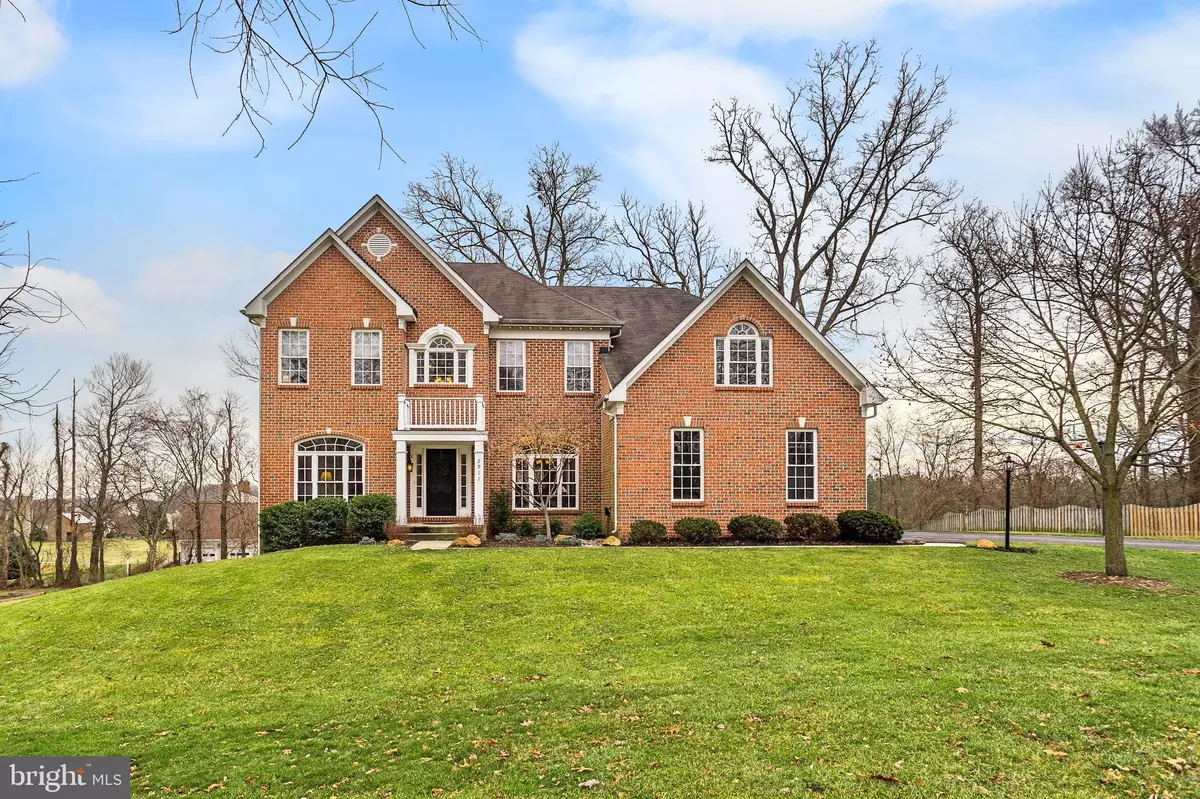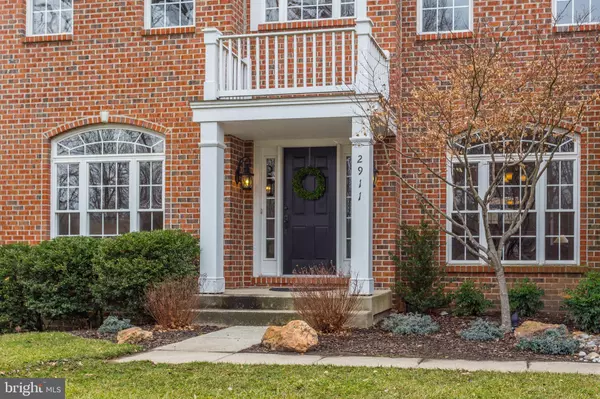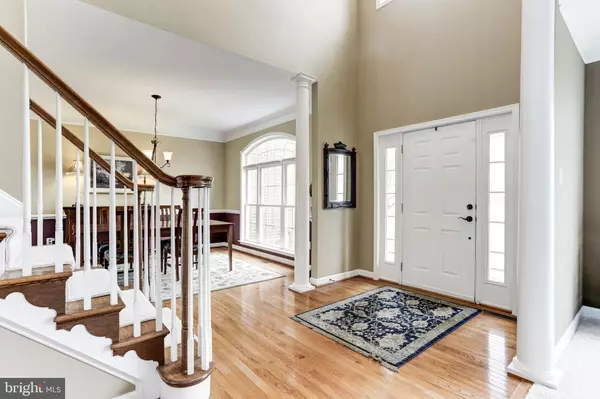$736,250
$736,250
For more information regarding the value of a property, please contact us for a free consultation.
4 Beds
3 Baths
3,860 SqFt
SOLD DATE : 03/19/2020
Key Details
Sold Price $736,250
Property Type Single Family Home
Sub Type Detached
Listing Status Sold
Purchase Type For Sale
Square Footage 3,860 sqft
Price per Sqft $190
Subdivision Friendship Lake
MLS Listing ID MDHW275260
Sold Date 03/19/20
Style Colonial
Bedrooms 4
Full Baths 2
Half Baths 1
HOA Fees $27/ann
HOA Y/N Y
Abv Grd Liv Area 3,860
Originating Board BRIGHT
Year Built 2002
Annual Tax Amount $9,484
Tax Year 2020
Lot Size 0.918 Acres
Acres 0.92
Property Description
Beautiful, brick front colonial in idyllic neighborhood in West Friendship! With almost 4,000 square feet on the upper two levels, there is plenty of space for everyone, but if you want that man cave or craft room, there is over 1700 square feet of space ready for you to finish! This home features an open floor plan with great natural light, dual staircase, and a 2 story, over-sized family room with gas fireplace. Great kitchen with lots of cabinets, stainless steel appliances, large pantry and center island is directly off the family room. Upstairs is the master bedroom with master bath and walk-in closet, 3 additional bedrooms and a hall bath. Enjoy relaxing evenings and weekends in the outdoors on your deck or patio. Located on a quiet street with 12 homes but conveniently located just minutes off a major highway providing quick easy access to both Baltimore and Washington DC.
Location
State MD
County Howard
Zoning RRDEO
Rooms
Other Rooms Living Room, Dining Room, Primary Bedroom, Bedroom 2, Bedroom 3, Bedroom 4, Kitchen, Family Room, Office
Basement Other, Connecting Stairway, Heated, Interior Access, Outside Entrance, Full, Poured Concrete, Rear Entrance, Space For Rooms, Unfinished, Walkout Level
Interior
Interior Features Breakfast Area, Carpet, Chair Railings, Crown Moldings, Dining Area, Double/Dual Staircase, Family Room Off Kitchen, Floor Plan - Traditional, Formal/Separate Dining Room, Kitchen - Eat-In, Kitchen - Gourmet, Kitchen - Island, Kitchen - Table Space, Primary Bath(s), Recessed Lighting, Soaking Tub, Stall Shower, Tub Shower, Upgraded Countertops, Walk-in Closet(s), Wood Floors, Window Treatments, Pantry
Hot Water 60+ Gallon Tank, Propane
Heating Forced Air
Cooling Central A/C
Flooring Carpet, Hardwood, Ceramic Tile
Fireplaces Number 1
Fireplaces Type Gas/Propane, Mantel(s)
Equipment Built-In Microwave, Cooktop, Dishwasher, Disposal, Dryer, Exhaust Fan, Extra Refrigerator/Freezer, Humidifier, Oven - Double, Oven - Wall, Oven/Range - Gas, Refrigerator, Stainless Steel Appliances, Washer, Water Heater
Fireplace Y
Window Features Double Hung,Vinyl Clad,Transom,Screens,Insulated,Double Pane
Appliance Built-In Microwave, Cooktop, Dishwasher, Disposal, Dryer, Exhaust Fan, Extra Refrigerator/Freezer, Humidifier, Oven - Double, Oven - Wall, Oven/Range - Gas, Refrigerator, Stainless Steel Appliances, Washer, Water Heater
Heat Source Propane - Owned
Exterior
Exterior Feature Deck(s), Patio(s)
Parking Features Garage - Side Entry, Garage Door Opener, Inside Access
Garage Spaces 2.0
Water Access N
View Garden/Lawn, Trees/Woods
Roof Type Architectural Shingle
Accessibility None
Porch Deck(s), Patio(s)
Attached Garage 2
Total Parking Spaces 2
Garage Y
Building
Lot Description Backs to Trees, Landscaping, Rear Yard, Front Yard, Rural, SideYard(s), Trees/Wooded
Story 3+
Sewer Septic Exists, Community Septic Tank, Private Septic Tank
Water Well
Architectural Style Colonial
Level or Stories 3+
Additional Building Above Grade, Below Grade
Structure Type 9'+ Ceilings,2 Story Ceilings,Dry Wall,Tray Ceilings
New Construction N
Schools
Elementary Schools Bushy Park
Middle Schools Folly Quarter
High Schools Glenelg
School District Howard County Public School System
Others
Senior Community No
Tax ID 1403337375
Ownership Fee Simple
SqFt Source Assessor
Security Features Security System
Special Listing Condition Standard
Read Less Info
Want to know what your home might be worth? Contact us for a FREE valuation!

Our team is ready to help you sell your home for the highest possible price ASAP

Bought with Jennifer Zinn • Corner House Realty

"My job is to find and attract mastery-based agents to the office, protect the culture, and make sure everyone is happy! "






