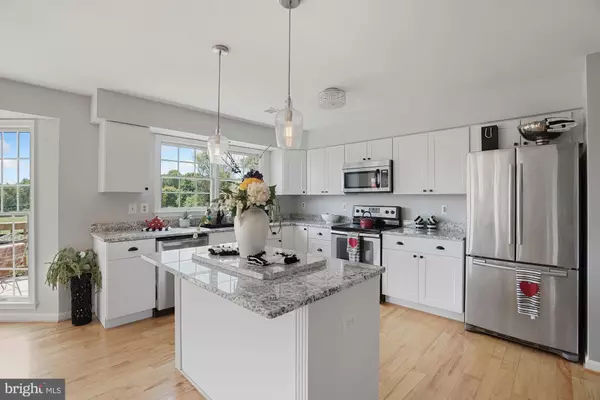$700,000
$700,000
For more information regarding the value of a property, please contact us for a free consultation.
4 Beds
5 Baths
4,198 SqFt
SOLD DATE : 09/22/2020
Key Details
Sold Price $700,000
Property Type Single Family Home
Sub Type Detached
Listing Status Sold
Purchase Type For Sale
Square Footage 4,198 sqft
Price per Sqft $166
Subdivision Browns Farm
MLS Listing ID VALO414766
Sold Date 09/22/20
Style Ranch/Rambler
Bedrooms 4
Full Baths 4
Half Baths 1
HOA Fees $4/ann
HOA Y/N Y
Abv Grd Liv Area 2,462
Originating Board BRIGHT
Year Built 1999
Annual Tax Amount $6,001
Tax Year 2020
Lot Size 3.050 Acres
Acres 3.05
Property Description
Location, Layout, Lot! Live the good life! Greetings from the warm and welcoming Front Porch just 1 mile from the center of Purcellville! One of a kind Floor Plan with true Great Room, Main Level Master Suite, Bedroom Two/Sitting Room, large Bedroom Three with bay window, remodeled kitchen, private office space, two full and one half baths. Upper level suite with bedroom, full bath, southern views. Lower level has huge rec room, large den/br with adjacent full bath, walkout to side patio, tons of storage space. Absolutely Beautiful 3 acre setting in Brown's Farm with sunset view deck, small fenced area for pets, wide open rear yard to play, relax, and enjoy. Are you a Chef? We have your kitchen with large center island for gatherings and tastings. Do you entertain? We have your Family Room with warm, Stone Fireplace. Do you love the outdoors? Gorgeous views, landscaping with seasonal blooms that color your life with warmth. Do you love the outdoors? Imagine enjoying crisp Fall evenings, or fun Summer nights in the backyard with family and friends. Plenty of room for a pool. New roof to be installed in August. Ask about flooring allowance. Check out the Matterport tour http://my.matterport.com/show/?m=TLeFqLAAu4r
Location
State VA
County Loudoun
Zoning RESIDENTIAL
Rooms
Other Rooms Dining Room, Primary Bedroom, Sitting Room, Bedroom 2, Bedroom 3, Bedroom 4, Kitchen, Family Room, Foyer, Breakfast Room, Laundry, Office, Recreation Room, Storage Room, Utility Room, Hobby Room, Full Bath
Basement Full, Walkout Level, Fully Finished, Heated, Side Entrance
Main Level Bedrooms 3
Interior
Interior Features Breakfast Area, Ceiling Fan(s), Combination Kitchen/Dining, Combination Kitchen/Living, Dining Area, Entry Level Bedroom, Family Room Off Kitchen, Floor Plan - Open, Kitchen - Eat-In, Kitchen - Gourmet, Kitchen - Island, Primary Bath(s), Upgraded Countertops, Walk-in Closet(s), Stall Shower
Hot Water Electric
Heating Forced Air, Heat Pump(s)
Cooling Central A/C, Ceiling Fan(s), Window Unit(s)
Flooring Hardwood, Carpet, Ceramic Tile, Vinyl, Laminated
Fireplaces Number 1
Fireplaces Type Screen, Mantel(s)
Equipment Built-In Microwave, Dishwasher, Disposal, Dryer, Stove, Stainless Steel Appliances, Washer, Refrigerator, Icemaker, Water Heater
Fireplace Y
Window Features Bay/Bow
Appliance Built-In Microwave, Dishwasher, Disposal, Dryer, Stove, Stainless Steel Appliances, Washer, Refrigerator, Icemaker, Water Heater
Heat Source Oil
Laundry Main Floor
Exterior
Exterior Feature Deck(s), Patio(s), Porch(es)
Parking Features Garage - Side Entry, Garage Door Opener
Garage Spaces 2.0
Fence Board, Rear, Partially
Water Access N
View Mountain, Pasture
Roof Type Asphalt
Accessibility Grab Bars Mod
Porch Deck(s), Patio(s), Porch(es)
Attached Garage 2
Total Parking Spaces 2
Garage Y
Building
Lot Description Cleared, Front Yard, Level, Rear Yard, SideYard(s)
Story 1
Sewer Septic = # of BR
Water Well
Architectural Style Ranch/Rambler
Level or Stories 1
Additional Building Above Grade, Below Grade
Structure Type High,Vaulted Ceilings,Dry Wall
New Construction N
Schools
Elementary Schools Emerick
Middle Schools Blue Ridge
High Schools Loudoun Valley
School District Loudoun County Public Schools
Others
HOA Fee Include Snow Removal
Senior Community No
Tax ID 454276995000
Ownership Fee Simple
SqFt Source Assessor
Special Listing Condition Standard
Read Less Info
Want to know what your home might be worth? Contact us for a FREE valuation!

Our team is ready to help you sell your home for the highest possible price ASAP

Bought with Amanda White • Nova Home Hunters Realty
"My job is to find and attract mastery-based agents to the office, protect the culture, and make sure everyone is happy! "






