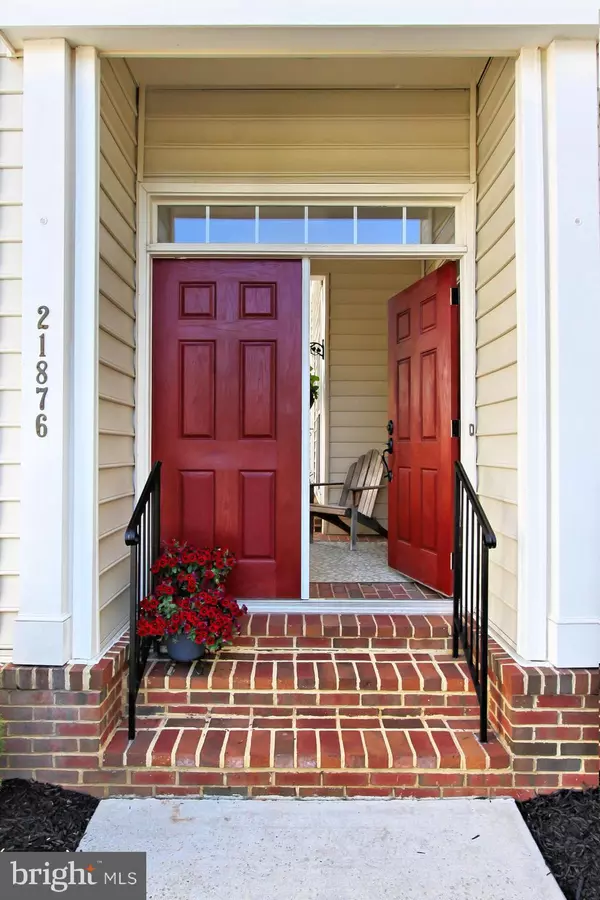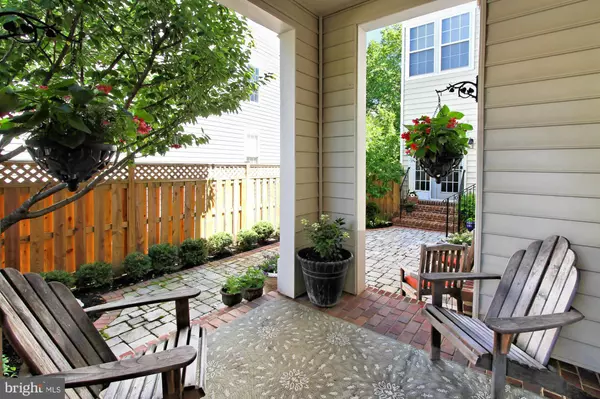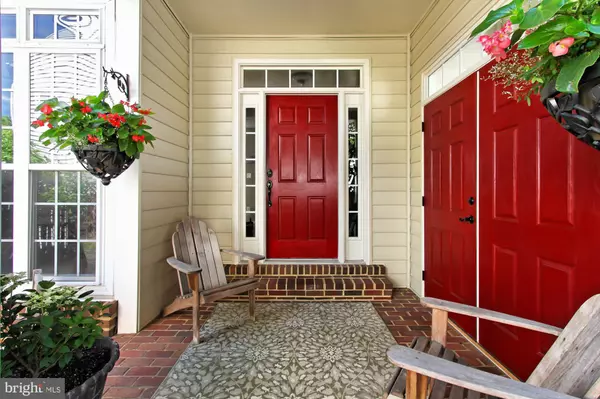$780,000
$769,900
1.3%For more information regarding the value of a property, please contact us for a free consultation.
5 Beds
4 Baths
4,028 SqFt
SOLD DATE : 08/19/2020
Key Details
Sold Price $780,000
Property Type Single Family Home
Sub Type Detached
Listing Status Sold
Purchase Type For Sale
Square Footage 4,028 sqft
Price per Sqft $193
Subdivision Broadlands South
MLS Listing ID VALO414572
Sold Date 08/19/20
Style Colonial
Bedrooms 5
Full Baths 3
Half Baths 1
HOA Fees $227/mo
HOA Y/N Y
Abv Grd Liv Area 3,474
Originating Board BRIGHT
Year Built 2004
Annual Tax Amount $6,583
Tax Year 2020
Lot Size 6,534 Sqft
Acres 0.15
Property Description
Welcome Home to this stunning 5-bedroom, 4.5 bath home. A lovely English courtyard garden invites you into an open floor plan that flows from one attractive space to the next. An abundance of windows throughout offers loads of natural light. Cherry hardwood floors and a warm paint palette enhance the many appointed and updated features. The gourmet kitchen with granite, lots of cabinet space and breakfast area connects to the family room. 3 access points from the main floor to the English garden is great for entertaining. The master suite features walk-in closets and a spacious bathroom with dual sinks and a separate garden tub and shower. 2 other additional bathrooms on the upper floor. The loft on the upper level provides an additional space for study area or arts and crafts. A fully finished walkout basement showcases additional living space with a bedroom and full bath, as well as, many storage options. Backing to woods provides privacy for backyard barbeques. Walking distance to elementary and middle schools and easy access to Route 7 or the Dulles Greenway make it an easy commuter location. Within 2 miles of the future metro. Broadlands provides pools, tennis courts, nature center, and gym as part of your HOA with many activities for families throughout the year.
Location
State VA
County Loudoun
Zoning 04
Rooms
Other Rooms Living Room, Dining Room, Primary Bedroom, Bedroom 2, Bedroom 3, Bedroom 4, Kitchen, Game Room, Family Room, Den, Breakfast Room, Bedroom 1
Basement Full, Walkout Level
Interior
Interior Features Attic, Breakfast Area, Butlers Pantry, Ceiling Fan(s), Family Room Off Kitchen, Floor Plan - Open, Formal/Separate Dining Room, Kitchen - Gourmet, Kitchen - Island, Upgraded Countertops, Walk-in Closet(s)
Hot Water Natural Gas
Heating Central, Forced Air
Cooling Central A/C
Flooring Carpet, Hardwood
Fireplaces Number 1
Fireplaces Type Gas/Propane
Equipment Built-In Microwave, Cooktop, Dishwasher, Disposal, Dryer, Oven - Double, Oven - Wall, Refrigerator, Stainless Steel Appliances, Washer, Water Heater
Fireplace Y
Appliance Built-In Microwave, Cooktop, Dishwasher, Disposal, Dryer, Oven - Double, Oven - Wall, Refrigerator, Stainless Steel Appliances, Washer, Water Heater
Heat Source Natural Gas
Laundry Upper Floor
Exterior
Exterior Feature Patio(s)
Parking Features Garage - Side Entry
Garage Spaces 2.0
Amenities Available Basketball Courts, Club House, Exercise Room, Tot Lots/Playground, Fitness Center, Jog/Walk Path, Pool - Outdoor
Water Access N
View Garden/Lawn
Roof Type Shingle
Accessibility None
Porch Patio(s)
Attached Garage 2
Total Parking Spaces 2
Garage Y
Building
Lot Description Backs to Trees, Front Yard, Landscaping, Rear Yard
Story 2
Sewer Public Sewer
Water Public
Architectural Style Colonial
Level or Stories 2
Additional Building Above Grade, Below Grade
Structure Type Cathedral Ceilings,Dry Wall,9'+ Ceilings
New Construction N
Schools
School District Loudoun County Public Schools
Others
HOA Fee Include Trash,Lawn Maintenance,Snow Removal,High Speed Internet,Common Area Maintenance,Pool(s),Recreation Facility,Reserve Funds
Senior Community No
Tax ID 119269735000
Ownership Fee Simple
SqFt Source Assessor
Special Listing Condition Standard
Read Less Info
Want to know what your home might be worth? Contact us for a FREE valuation!

Our team is ready to help you sell your home for the highest possible price ASAP

Bought with Sanjiv Shah • Ikon Realty - Ashburn

"My job is to find and attract mastery-based agents to the office, protect the culture, and make sure everyone is happy! "






