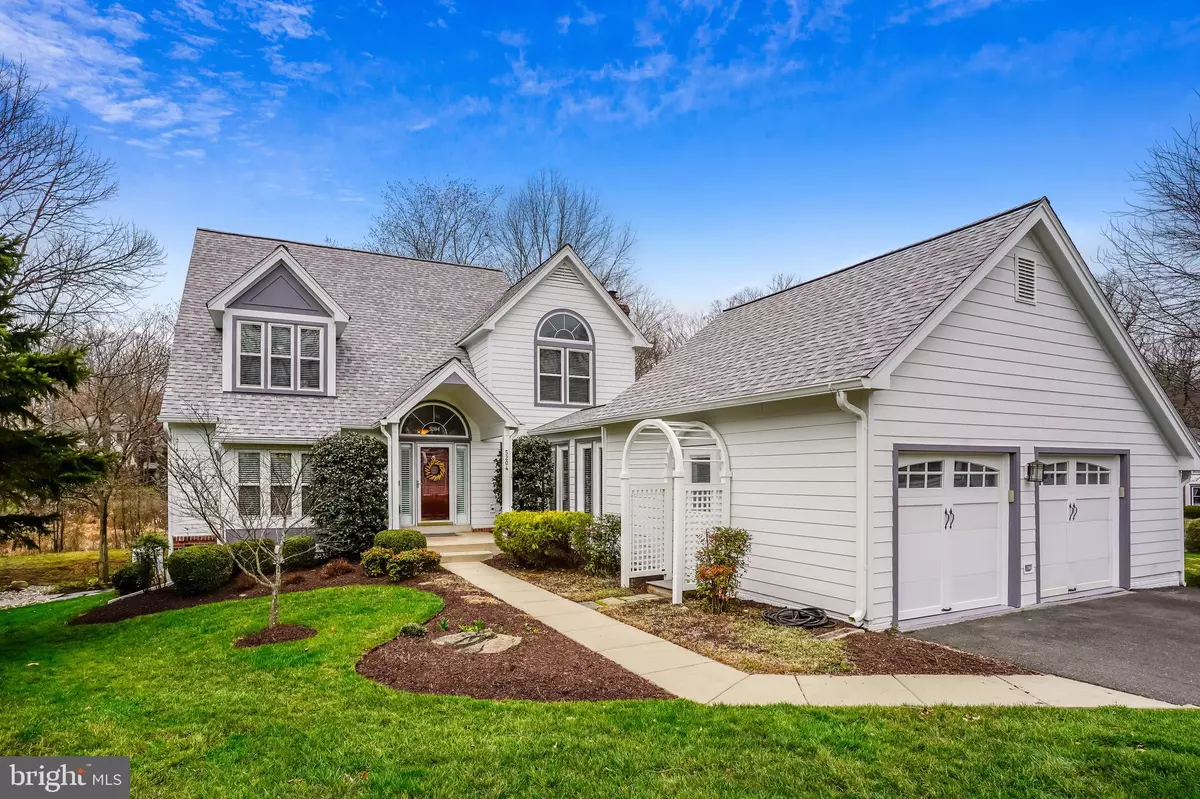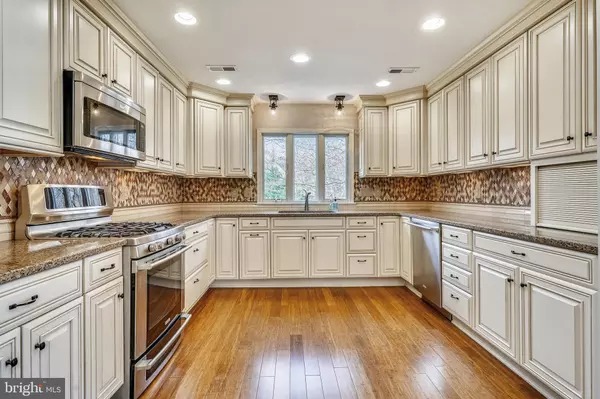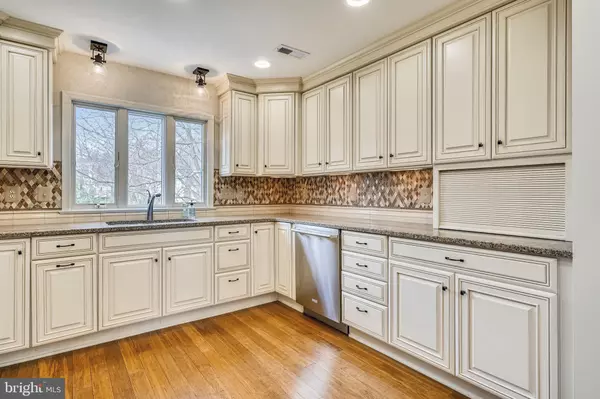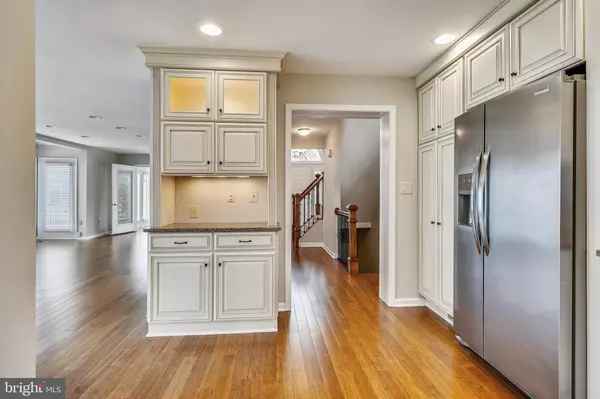$692,000
$679,990
1.8%For more information regarding the value of a property, please contact us for a free consultation.
4 Beds
4 Baths
3,550 SqFt
SOLD DATE : 04/08/2020
Key Details
Sold Price $692,000
Property Type Single Family Home
Sub Type Detached
Listing Status Sold
Purchase Type For Sale
Square Footage 3,550 sqft
Price per Sqft $194
Subdivision Cabells Mill
MLS Listing ID VAFX1115036
Sold Date 04/08/20
Style Colonial
Bedrooms 4
Full Baths 3
Half Baths 1
HOA Fees $10/ann
HOA Y/N Y
Abv Grd Liv Area 2,550
Originating Board BRIGHT
Year Built 1988
Annual Tax Amount $6,864
Tax Year 2019
Lot Size 0.257 Acres
Acres 0.26
Property Description
UNDER CONTRACT! TURN KEY! SHOWS LIKE NEW CONSTRUCTION! Two level addition! Expanded kitchen and upstairs master bathroom and open up the floor plan. New exterior with Hardiplank siding, trim, soffits and facia (2019); New architectural five-tab shingle roof, downspouts, screened gutters (2019); New exterior lighting (2019); 22 KW Whole house generator (2019); New high performance thermo-pane windows (2015); Expanded driveway, 2-car garage with expanded side storage; Updated insulated garage doors with new pull-down stairs to attic; Gorgeous TERRACED STONE PATIO with FIRE PIT - backs to open space; No maintenance COMPOSITE DECKING and covered porch with stairs to patio and a separate side deck; Freshly painted throughout (2020) and new carpet (2020). GORGEOUS REMODELED KITCHEN - stainless steel appliances, granite countertops, gas cooktop w/ electric oven, brand new refrigerator. SPECTACULAR MASTER BATH en suite with Air jet tub, travertine tile, separate shower, and private toilet space. Gas insert fireplace in family room and beautiful BAMBOO HARDWOOD floor. TWO laundry areas - one on upstairs bedroom level and one in the basement. Craft room in basement with lots of cabinet storage and deep sink. FINISHED WALKOUT BASEMENT with additional bedroom and full bath. ADDITIONAL IMPROVEMENTS - Split HVAC with steam humidifier; GAS heat with HVAC serves basement and first floor; Completely separate high performance Heat Pump serves second floor; Nest thermostats throughout; Irrigation system with remotely operable Rachio controller. SEE VIRTUAL TOUR and INTERACTIVE FLOOR PLAN!
Location
State VA
County Fairfax
Zoning 131
Rooms
Basement Daylight, Full, Fully Finished, Heated, Improved, Outside Entrance, Walkout Level
Interior
Interior Features Air Filter System, Attic, Combination Kitchen/Living, Dining Area, Family Room Off Kitchen, Floor Plan - Open, Floor Plan - Traditional, Kitchen - Gourmet, Primary Bath(s), Recessed Lighting, Soaking Tub, Sprinkler System, Studio, Upgraded Countertops, Walk-in Closet(s), Wood Floors
Heating Central
Cooling Central A/C
Flooring Bamboo, Carpet
Fireplaces Number 1
Equipment Built-In Microwave, Built-In Range, Dishwasher, Disposal, Dryer - Front Loading, Humidifier, Refrigerator, Washer - Front Loading
Fireplace Y
Appliance Built-In Microwave, Built-In Range, Dishwasher, Disposal, Dryer - Front Loading, Humidifier, Refrigerator, Washer - Front Loading
Heat Source Natural Gas
Laundry Basement, Upper Floor
Exterior
Parking Features Garage - Front Entry, Garage Door Opener
Garage Spaces 2.0
Amenities Available Common Grounds
Water Access N
Roof Type Architectural Shingle
Accessibility None
Attached Garage 2
Total Parking Spaces 2
Garage Y
Building
Story 3+
Sewer Public Sewer
Water Public
Architectural Style Colonial
Level or Stories 3+
Additional Building Above Grade, Below Grade
New Construction N
Schools
Elementary Schools Poplar Tree
Middle Schools Rocky Run
High Schools Chantilly
School District Fairfax County Public Schools
Others
HOA Fee Include Common Area Maintenance,Management
Senior Community No
Tax ID 0542 04 0294
Ownership Fee Simple
SqFt Source Assessor
Special Listing Condition Standard
Read Less Info
Want to know what your home might be worth? Contact us for a FREE valuation!

Our team is ready to help you sell your home for the highest possible price ASAP

Bought with Debbie J Dogrul • Long & Foster Real Estate, Inc.
"My job is to find and attract mastery-based agents to the office, protect the culture, and make sure everyone is happy! "






