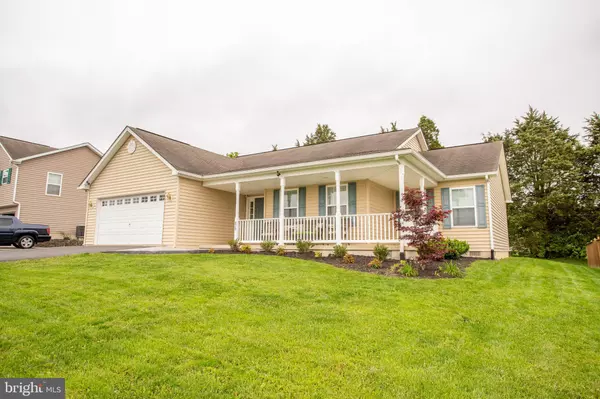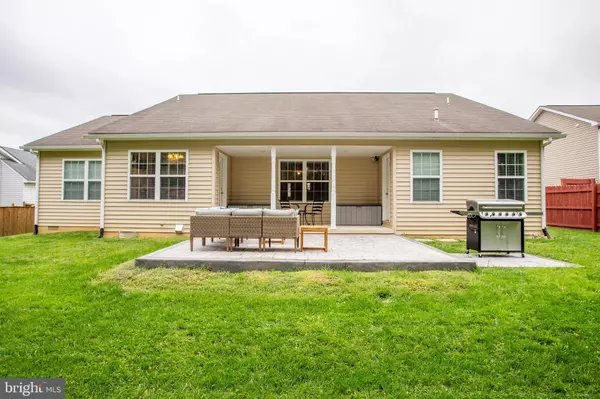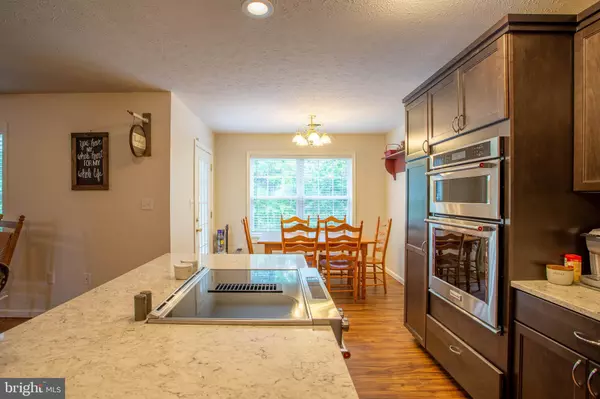$239,900
$239,900
For more information regarding the value of a property, please contact us for a free consultation.
3 Beds
2 Baths
1,794 SqFt
SOLD DATE : 07/24/2020
Key Details
Sold Price $239,900
Property Type Single Family Home
Sub Type Detached
Listing Status Sold
Purchase Type For Sale
Square Footage 1,794 sqft
Price per Sqft $133
Subdivision None Available
MLS Listing ID WVBE177198
Sold Date 07/24/20
Style Ranch/Rambler
Bedrooms 3
Full Baths 2
HOA Fees $20/ann
HOA Y/N Y
Abv Grd Liv Area 1,794
Originating Board BRIGHT
Year Built 2005
Annual Tax Amount $1,310
Tax Year 2019
Lot Size 10,019 Sqft
Acres 0.23
Property Description
OH MY, THIS IS IT! You will find Single floor living with all the amenities in this recently renovated 3BR/ 2BA home in the well established Spring Hill Subdivision. Nestled at the end of a quiet street, you will find this beautiful nearly 2,000 SF home with a recently renovated kitchen that includes soft close drawers and cabinets, thick cabinet shelves, quartz countertops and high end Kitchen Aid appliances. The large island faces the living room in this open floor plan setting perfect for entertaining guests. Walk out to your covered back porch with adjoining stamped concrete patio for a BBQ or to relax in the quiet, comfort of your back yard. New high end Core-Tec Plus luxury waterproof flooring is throughout the entire house. Bathrooms have been updated with new Quartz counterops, new cabinets and Acti-Clean featured toilets. The oversized garage will house two cars with plenty of extra space for storage. The house has been recently painted and is move-in ready. There is so much more to this gorgeous, hard to find gem of a home, so come see for yourself!
Location
State WV
County Berkeley
Zoning 101
Rooms
Main Level Bedrooms 3
Interior
Interior Features Ceiling Fan(s), Floor Plan - Open, Pantry, Recessed Lighting, Upgraded Countertops, Walk-in Closet(s), Water Treat System, Window Treatments, Wood Floors, Kitchen - Eat-In, Family Room Off Kitchen, Combination Kitchen/Living
Hot Water Electric
Heating Heat Pump(s)
Cooling Central A/C
Flooring Laminated, Vinyl, Carpet
Equipment Built-In Microwave, Built-In Range, Cooktop, Dishwasher, Disposal, Energy Efficient Appliances, Exhaust Fan, Oven - Double, Oven - Wall, Oven/Range - Electric, Stainless Steel Appliances, Water Heater - High-Efficiency
Furnishings No
Fireplace N
Window Features Energy Efficient
Appliance Built-In Microwave, Built-In Range, Cooktop, Dishwasher, Disposal, Energy Efficient Appliances, Exhaust Fan, Oven - Double, Oven - Wall, Oven/Range - Electric, Stainless Steel Appliances, Water Heater - High-Efficiency
Heat Source Electric
Laundry Main Floor
Exterior
Exterior Feature Patio(s), Roof, Porch(es)
Parking Features Additional Storage Area, Built In, Covered Parking, Garage - Front Entry, Garage Door Opener, Inside Access, Oversized
Garage Spaces 6.0
Water Access N
View Trees/Woods
Roof Type Shingle
Street Surface Paved
Accessibility None
Porch Patio(s), Roof, Porch(es)
Road Frontage Road Maintenance Agreement
Attached Garage 2
Total Parking Spaces 6
Garage Y
Building
Lot Description Backs to Trees, Front Yard, Landscaping, Level, Rear Yard, Rural
Story 1
Foundation Crawl Space
Sewer Public Sewer
Water Public
Architectural Style Ranch/Rambler
Level or Stories 1
Additional Building Above Grade, Below Grade
Structure Type Dry Wall
New Construction N
Schools
Middle Schools Musselman
High Schools Musselman
School District Berkeley County Schools
Others
Pets Allowed Y
Senior Community No
Tax ID 076L038500000000
Ownership Fee Simple
SqFt Source Assessor
Acceptable Financing Cash, FHA, USDA, VA, Conventional
Horse Property N
Listing Terms Cash, FHA, USDA, VA, Conventional
Financing Cash,FHA,USDA,VA,Conventional
Special Listing Condition Standard
Pets Allowed Cats OK, Dogs OK
Read Less Info
Want to know what your home might be worth? Contact us for a FREE valuation!

Our team is ready to help you sell your home for the highest possible price ASAP

Bought with Charles William Hill Jr. • Realty FC, LLC

"My job is to find and attract mastery-based agents to the office, protect the culture, and make sure everyone is happy! "






