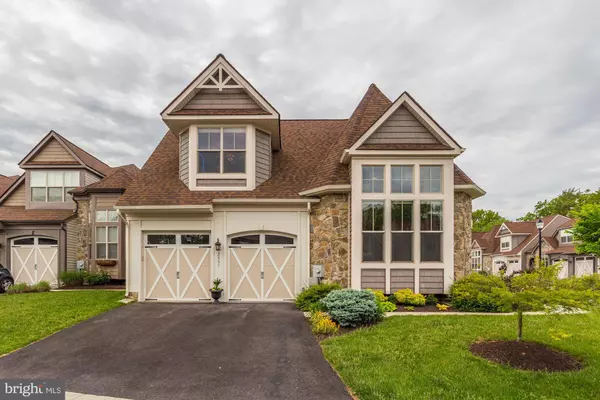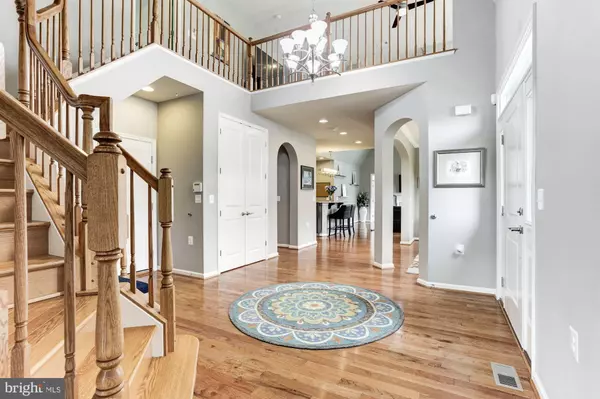$650,000
$669,000
2.8%For more information regarding the value of a property, please contact us for a free consultation.
4 Beds
4 Baths
5,265 SqFt
SOLD DATE : 09/16/2020
Key Details
Sold Price $650,000
Property Type Single Family Home
Sub Type Twin/Semi-Detached
Listing Status Sold
Purchase Type For Sale
Square Footage 5,265 sqft
Price per Sqft $123
Subdivision Wormans Mill
MLS Listing ID MDFR264490
Sold Date 09/16/20
Style Villa
Bedrooms 4
Full Baths 3
Half Baths 1
HOA Fees $122/mo
HOA Y/N Y
Abv Grd Liv Area 3,665
Originating Board BRIGHT
Year Built 2014
Annual Tax Amount $10,036
Tax Year 2019
Lot Size 7,986 Sqft
Acres 0.18
Property Description
See Youtube.com and search address for video tour. This ultra luxurious villa home has all of the high end builder upgrades plus a year round fully enclosed sun room and a spectacular hardscaped back yard oasis. With just over 5,600 square feet on three levels, this house impresses with size and WOW factor throughout. There are soaring two story ceilings in the foyer, main level den as well as the family room off the kitchen. The chefs kitchen has superior granite, cabinetry and backsplash. You will love the gas powered cooktop and full size double wall ovens as well as the abundance of counter and cabinet space. The family room has a gas fireplace and also leads to the rarely found year round sun room (most other homes only have a screened porch). The main level boasts a sophisticated den for getting some serious work done or just relaxing. It's two story cathedral ceiling is fantastic to behold. The main level owners' retreat is spacious with two walk in closets and a spa like bathroom with large soaking tub and oversize shower replete with decorator marble and tile, two vanities with granite tops and commode room. The upper level has two big bedrooms and a massive recreation area overlooking the foyer and family room. A phenomenal lower level has a bedroom and full bath, screening area for movies, a terrific upgraded wet bar with additional refrigerator and dishwasher, and several other bonus rooms. The backyard is absolutely stunning and was completely designed and built by Clearwater Landscape and Nursery. Multiple retaining walls, full hardscaping and a multitude of specimen plantings create an idyllic paradise that you won't find at other homes. Other upgrades include extra electric fireplace in sun room, hardwood flooring, full recessed lighting package, upgraded carpeting, wired for whole house sound, HD movie screen. Community has amazing amenities including a beautiful pool and tennis complex, Village Square, lawn care and maintenance and so much more.
Location
State MD
County Frederick
Zoning NA
Rooms
Other Rooms Living Room, Dining Room, Kitchen, Den, Sun/Florida Room, Great Room, Laundry, Recreation Room, Storage Room, Bonus Room
Basement Connecting Stairway, Full, Fully Finished, Improved, Outside Entrance, Walkout Stairs
Main Level Bedrooms 1
Interior
Interior Features Attic, Bar, Carpet, Ceiling Fan(s), Curved Staircase, Floor Plan - Open, Formal/Separate Dining Room, Kitchen - Gourmet, Kitchen - Island, Recessed Lighting, Soaking Tub, Walk-in Closet(s), Wet/Dry Bar, Window Treatments, Wood Floors
Hot Water Natural Gas
Heating Forced Air
Cooling Central A/C
Fireplaces Number 2
Equipment Built-In Microwave, Cooktop, Dishwasher, Disposal, Dryer, Exhaust Fan, Icemaker, Oven - Double, Oven - Wall, Refrigerator, Stainless Steel Appliances, Washer, Water Heater
Fireplace Y
Appliance Built-In Microwave, Cooktop, Dishwasher, Disposal, Dryer, Exhaust Fan, Icemaker, Oven - Double, Oven - Wall, Refrigerator, Stainless Steel Appliances, Washer, Water Heater
Heat Source Natural Gas
Exterior
Garage Garage - Side Entry, Garage Door Opener
Garage Spaces 2.0
Amenities Available Basketball Courts, Community Center, Pool - Outdoor, Putting Green, Recreational Center, Tot Lots/Playground, Tennis Courts
Water Access N
Accessibility None
Attached Garage 2
Total Parking Spaces 2
Garage Y
Building
Story 3
Sewer Public Sewer
Water Public
Architectural Style Villa
Level or Stories 3
Additional Building Above Grade, Below Grade
Structure Type 9'+ Ceilings,2 Story Ceilings
New Construction N
Schools
School District Frederick County Public Schools
Others
HOA Fee Include Common Area Maintenance,Lawn Maintenance,Pool(s),Recreation Facility,Snow Removal,Trash
Senior Community No
Tax ID 1102588959
Ownership Fee Simple
SqFt Source Assessor
Special Listing Condition Standard
Read Less Info
Want to know what your home might be worth? Contact us for a FREE valuation!

Our team is ready to help you sell your home for the highest possible price ASAP

Bought with Gaye J Eckenrode • RE/MAX Achievers

"My job is to find and attract mastery-based agents to the office, protect the culture, and make sure everyone is happy! "






