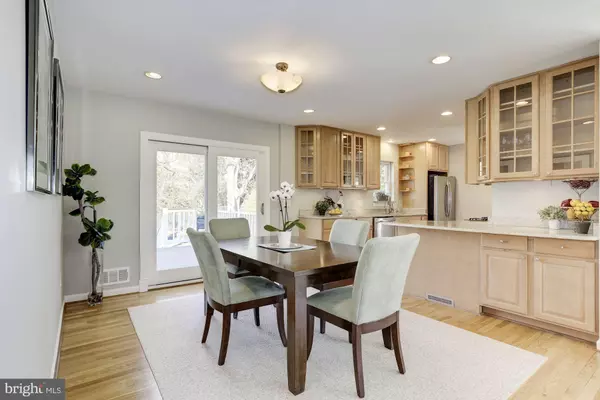$755,000
$769,000
1.8%For more information regarding the value of a property, please contact us for a free consultation.
4 Beds
3 Baths
2,425 SqFt
SOLD DATE : 02/13/2020
Key Details
Sold Price $755,000
Property Type Single Family Home
Sub Type Detached
Listing Status Sold
Purchase Type For Sale
Square Footage 2,425 sqft
Price per Sqft $311
Subdivision Ashburton
MLS Listing ID MDMC690010
Sold Date 02/13/20
Style Ranch/Rambler
Bedrooms 4
Full Baths 3
HOA Y/N N
Abv Grd Liv Area 1,525
Originating Board BRIGHT
Year Built 1957
Annual Tax Amount $7,831
Tax Year 2018
Lot Size 8,542 Sqft
Acres 0.2
Property Description
Welcome to Wonderful Wyngate! If convenience to schools and transportation, a renovated move-in ready home is important-this is the home for you. You are steps to Wyngate Elementary and North Bethesda Middle, bus to Bethesda Metro, and a mile to NIH and shopping. This exquisite home has been meticulously maintained and is in superb, move-in condition. Entertain your friends and family in the beautifully updated kitchen with large dining room and sun-drenched living room with gas fireplace. Sliding glass doors let the sun shine in and open for entertaining on the maintenance free deck big enough for al fresco dining and grilling. Steps lead to a huge brick patio for another entertaining area - possible dance floor or outdoor fire pit. Great circular flow inside and outside! Downstairs has another bonus kitchen!! Entertain everyone with extra fridge, cooktop, sink and cabinets. Windows and doors let in lots of natural light to the perfect place to chill and watch TV. Fireplace keeps it cozy warm in the winter. Use the separate room for your office, exercise area or hobbies. Tons of storage with shelving - even a workshop area! Park your car in the garage, walk into the home from level entryway/mudroom area and drop off your groceries in the extra refrigerator and numerous shelves. Great separate entry for a home office too!!Four large bedrooms and 2 renovated baths on the main level provide room for everyone. Lovely large master bedroom with attached renovated bath has windows facing south and west. Gleaming hardwood floors throughout the main level. Bathrooms renovated with marble or ceramic tile floors. Fun neighborhood with an annual Fourth of July parade with games, music and decorated bikes, trikes and strollers.
Location
State MD
County Montgomery
Zoning R60
Direction South
Rooms
Basement Connecting Stairway, Daylight, Partial, Front Entrance, Improved, Outside Entrance, Partially Finished, Shelving, Walkout Level
Main Level Bedrooms 4
Interior
Interior Features 2nd Kitchen, Attic, Carpet, Combination Dining/Living, Combination Kitchen/Dining, Floor Plan - Open, Kitchen - Gourmet, Primary Bath(s), Recessed Lighting, Upgraded Countertops, Wood Floors
Hot Water Natural Gas
Heating Forced Air
Cooling Central A/C
Flooring Hardwood, Ceramic Tile, Partially Carpeted
Fireplaces Number 2
Fireplaces Type Fireplace - Glass Doors, Free Standing, Gas/Propane, Mantel(s)
Equipment Built-In Microwave, Cooktop, Dishwasher, Disposal, Dryer - Front Loading, Extra Refrigerator/Freezer, Humidifier, Microwave, Icemaker, Oven/Range - Gas, Range Hood, Refrigerator, Six Burner Stove, Stainless Steel Appliances, Washer - Front Loading, Water Heater
Fireplace Y
Window Features Bay/Bow,Energy Efficient,Screens
Appliance Built-In Microwave, Cooktop, Dishwasher, Disposal, Dryer - Front Loading, Extra Refrigerator/Freezer, Humidifier, Microwave, Icemaker, Oven/Range - Gas, Range Hood, Refrigerator, Six Burner Stove, Stainless Steel Appliances, Washer - Front Loading, Water Heater
Heat Source Natural Gas
Laundry Lower Floor
Exterior
Exterior Feature Deck(s), Patio(s)
Parking Features Garage - Front Entry
Garage Spaces 2.0
Fence Fully
Water Access N
View Street, Garden/Lawn
Accessibility None
Porch Deck(s), Patio(s)
Total Parking Spaces 2
Garage Y
Building
Lot Description Backs to Trees, Front Yard, Landscaping, Level, Rear Yard
Story 2
Foundation Block
Sewer Public Sewer
Water Public
Architectural Style Ranch/Rambler
Level or Stories 2
Additional Building Above Grade, Below Grade
New Construction N
Schools
Elementary Schools Wyngate
Middle Schools North Bethesda
High Schools Walter Johnson
School District Montgomery County Public Schools
Others
Pets Allowed Y
Senior Community No
Tax ID 160700633132
Ownership Fee Simple
SqFt Source Assessor
Security Features Carbon Monoxide Detector(s),Security System,Smoke Detector
Acceptable Financing Cash, Conventional, Negotiable
Horse Property N
Listing Terms Cash, Conventional, Negotiable
Financing Cash,Conventional,Negotiable
Special Listing Condition Standard
Pets Allowed No Pet Restrictions
Read Less Info
Want to know what your home might be worth? Contact us for a FREE valuation!

Our team is ready to help you sell your home for the highest possible price ASAP

Bought with Amy E Wease • RLAH @properties

"My job is to find and attract mastery-based agents to the office, protect the culture, and make sure everyone is happy! "






