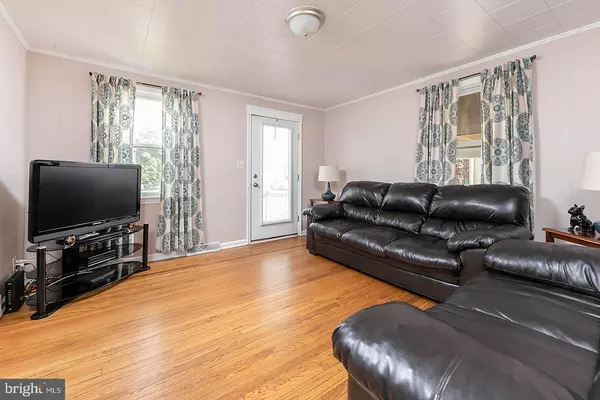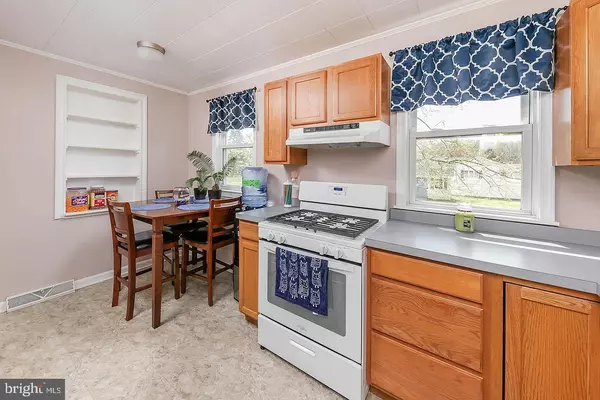$118,000
$129,900
9.2%For more information regarding the value of a property, please contact us for a free consultation.
4 Beds
1 Bath
1,195 SqFt
SOLD DATE : 08/07/2020
Key Details
Sold Price $118,000
Property Type Single Family Home
Sub Type Detached
Listing Status Sold
Purchase Type For Sale
Square Footage 1,195 sqft
Price per Sqft $98
Subdivision Village
MLS Listing ID NJSA137920
Sold Date 08/07/20
Style Cape Cod
Bedrooms 4
Full Baths 1
HOA Y/N N
Abv Grd Liv Area 1,195
Originating Board BRIGHT
Year Built 1960
Annual Tax Amount $4,681
Tax Year 2019
Lot Size 9,750 Sqft
Acres 0.22
Lot Dimensions 65.00 x 150.00
Property Description
Welcome Home! This move in ready charming Cape Cod has hardwood floors throughout the downstairs with neutral colors for any decor style. Enter through the welcoming living room or the useful utility room. The well kept dine-in kitchen has everything you need in a small package; solid wood cabinets, dishwasher, refrigerator with pullout freezer drawer, stainless steel sink and a gas range. The tiled bathroom and two comfortable bedrooms finish off the main floor. Upstairs you'll find the two additional bedrooms to be used as you desire; one side can be used as an office, a work out room or a game room while still keeping the third bedroom as it is. With a backyard like this you'll have plenty of space to entertain. With the large tree providing plenty of shade all you need to do is sit back and relax. The small shed is suitable for lawn and garden equipment. Don't miss out on this opportunity, schedule your appointment today!
Location
State NJ
County Salem
Area Carneys Point Twp (21702)
Zoning RES
Rooms
Other Rooms Living Room, Primary Bedroom, Bedroom 2, Bedroom 3, Bedroom 4, Kitchen
Main Level Bedrooms 2
Interior
Interior Features Carpet, Ceiling Fan(s), Pantry, Wood Floors
Hot Water Natural Gas
Heating Forced Air
Cooling Central A/C, Ceiling Fan(s)
Flooring Hardwood, Carpet, Vinyl
Equipment Dishwasher, Range Hood, Refrigerator, Oven/Range - Gas
Fireplace N
Window Features Double Pane,Energy Efficient,Vinyl Clad
Appliance Dishwasher, Range Hood, Refrigerator, Oven/Range - Gas
Heat Source Natural Gas
Laundry Main Floor
Exterior
Exterior Feature Patio(s), Enclosed
Utilities Available Cable TV
Water Access N
Roof Type Asphalt,Shingle
Accessibility None
Porch Patio(s), Enclosed
Garage N
Building
Lot Description Front Yard, Level, Rear Yard
Story 1.5
Sewer Public Sewer
Water Public
Architectural Style Cape Cod
Level or Stories 1.5
Additional Building Above Grade, Below Grade
Structure Type Plaster Walls
New Construction N
Schools
Elementary Schools Lafayette-Pershing E.S.
Middle Schools Penns Grove M.S.
High Schools Penns Grove H.S.
School District Penns Grove-Carneys Point Schools
Others
Senior Community No
Tax ID 02-00162-00005
Ownership Fee Simple
SqFt Source Assessor
Acceptable Financing FHA, Conventional, Cash, VA, USDA
Horse Property N
Listing Terms FHA, Conventional, Cash, VA, USDA
Financing FHA,Conventional,Cash,VA,USDA
Special Listing Condition Standard
Read Less Info
Want to know what your home might be worth? Contact us for a FREE valuation!

Our team is ready to help you sell your home for the highest possible price ASAP

Bought with Danielle A. Lester • American Dream Realty of South Jersey

"My job is to find and attract mastery-based agents to the office, protect the culture, and make sure everyone is happy! "






