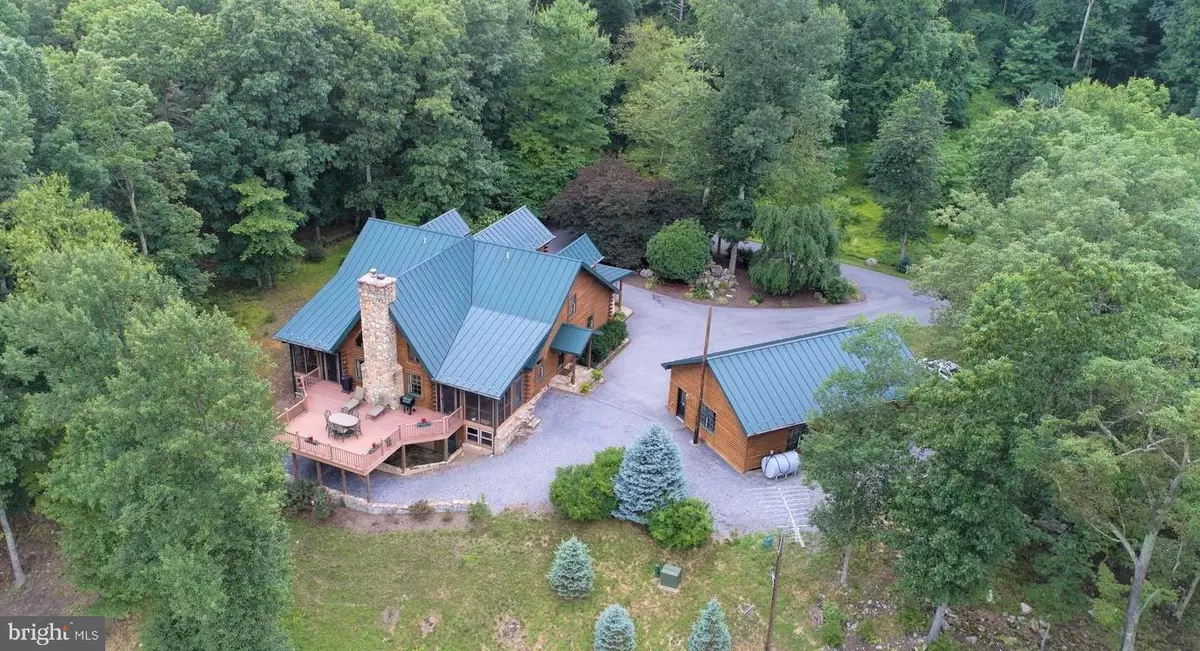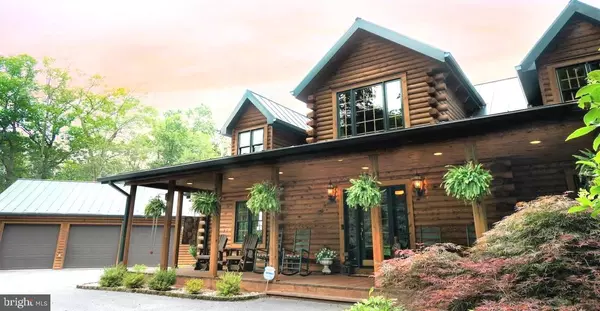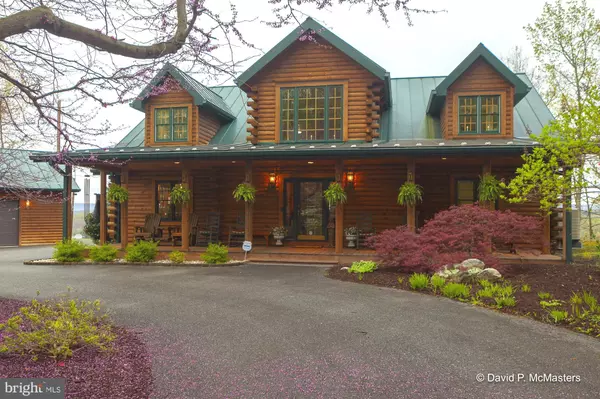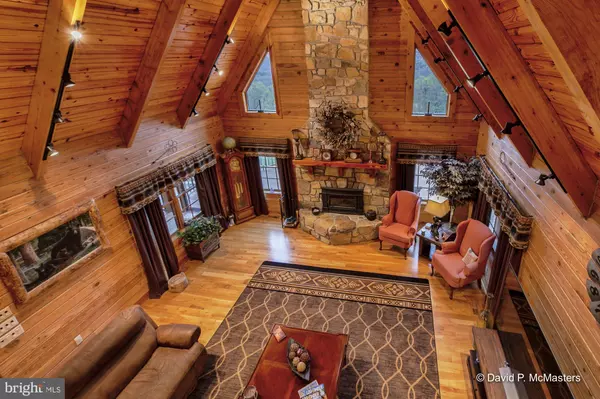$729,000
$729,000
For more information regarding the value of a property, please contact us for a free consultation.
3 Beds
4 Baths
5,700 SqFt
SOLD DATE : 09/18/2020
Key Details
Sold Price $729,000
Property Type Single Family Home
Sub Type Detached
Listing Status Sold
Purchase Type For Sale
Square Footage 5,700 sqft
Price per Sqft $127
Subdivision None Available
MLS Listing ID WVMO116764
Sold Date 09/18/20
Style Log Home
Bedrooms 3
Full Baths 3
Half Baths 1
HOA Y/N N
Abv Grd Liv Area 3,500
Originating Board BRIGHT
Year Built 2005
Annual Tax Amount $3,676
Tax Year 2019
Lot Size 32.520 Acres
Acres 32.52
Property Description
Southland Log home built with quality In & Out. Minutes from Cacapon State Park and just 23 miles to Winchester Medical Center. 2/10 of a mile of paved driveway meandering thru the trees leading to the circular drive where your can stop at the large covered front porch to let your passengers out. 3 car heated garage with workshop, wood shed, small hunting shed or playhouse for the kids and a 40x30 pole barn for all your toys n tools. 19.52 of the acres are in the Managed Timberland program with West Virginia Division of Forestry. You just wont want to leave this extraordinary place. Features include: Superior Walls foundation, central vac, whole house humidifier, massive Stone fireplace, large deck overlooking the 4 State Views! Huge Great Room with Cathedral ceilings; top of the line kitchen w/ Quartz counters, double wall oven, breakfast nook & walk in pantry; center entrance Foyer; Dining Rm opens to 2nd screen porch & deck, Master Suite w/ private screened porch & over sized bath w/ heated floors; 2nd story offers open Loft, cozy sitting area or den, 2 large BR & bath; full finished basement. Just must see to fully appreciate the place!
Location
State WV
County Morgan
Rooms
Other Rooms Dining Room, Primary Bedroom, Sitting Room, Bedroom 2, Bedroom 3, Kitchen, Family Room, Foyer, 2nd Stry Fam Ovrlk, Great Room, Laundry, Storage Room, Workshop, Bathroom 1, Bathroom 2, Primary Bathroom, Screened Porch
Basement Heated, Improved, Interior Access, Outside Entrance, Daylight, Partial, Walkout Level, Workshop
Main Level Bedrooms 1
Interior
Interior Features Ceiling Fan(s), Central Vacuum, Curved Staircase, Entry Level Bedroom, Exposed Beams, Floor Plan - Open, Formal/Separate Dining Room, Kitchen - Island, Primary Bath(s), Pantry, Upgraded Countertops, Walk-in Closet(s), Water Treat System, Window Treatments, Wood Floors, Soaking Tub
Hot Water Electric, Multi-tank, 60+ Gallon Tank
Heating Heat Pump(s), Zoned
Cooling Ceiling Fan(s), Zoned, Heat Pump(s), Central A/C
Flooring Hardwood, Ceramic Tile
Fireplaces Number 2
Fireplaces Type Insert, Stone, Screen
Equipment Cooktop - Down Draft, Central Vacuum, Disposal, Dishwasher, Dryer, Exhaust Fan, Humidifier, Microwave, Oven - Double, Oven - Wall, Stainless Steel Appliances, Refrigerator, Range Hood, Washer, Water Conditioner - Owned, Water Heater
Fireplace Y
Window Features Insulated,Screens,Wood Frame
Appliance Cooktop - Down Draft, Central Vacuum, Disposal, Dishwasher, Dryer, Exhaust Fan, Humidifier, Microwave, Oven - Double, Oven - Wall, Stainless Steel Appliances, Refrigerator, Range Hood, Washer, Water Conditioner - Owned, Water Heater
Heat Source Electric, Other, Wood
Laundry Has Laundry, Main Floor
Exterior
Exterior Feature Deck(s), Screened, Porch(es)
Parking Features Additional Storage Area, Garage - Front Entry, Garage Door Opener, Inside Access, Oversized
Garage Spaces 3.0
Water Access N
View Panoramic, Pasture, Scenic Vista, Trees/Woods, Valley
Roof Type Metal
Street Surface Black Top
Accessibility None
Porch Deck(s), Screened, Porch(es)
Road Frontage State
Total Parking Spaces 3
Garage Y
Building
Lot Description Backs to Trees, Cleared, Landscaping, Not In Development, Private, Road Frontage, Trees/Wooded, Unrestricted
Story 3
Foundation Concrete Perimeter, Active Radon Mitigation, Permanent
Sewer Gravity Sept Fld, On Site Septic, Septic = # of BR
Water Well, Conditioner
Architectural Style Log Home
Level or Stories 3
Additional Building Above Grade, Below Grade
Structure Type Wood Ceilings,Log Walls,Beamed Ceilings,Vaulted Ceilings
New Construction N
Schools
Elementary Schools Widmyer
Middle Schools Warm Springs
High Schools Berkeley Springs
School District Morgan County Schools
Others
Senior Community No
Tax ID 0811001500100000
Ownership Fee Simple
SqFt Source Assessor
Security Features Smoke Detector,Security System
Acceptable Financing Cash, Conventional, Farm Credit Service
Horse Property Y
Horse Feature Horses Allowed
Listing Terms Cash, Conventional, Farm Credit Service
Financing Cash,Conventional,Farm Credit Service
Special Listing Condition Standard
Read Less Info
Want to know what your home might be worth? Contact us for a FREE valuation!

Our team is ready to help you sell your home for the highest possible price ASAP

Bought with Sandra K Stotler • Berkeley Springs Realty
"My job is to find and attract mastery-based agents to the office, protect the culture, and make sure everyone is happy! "






