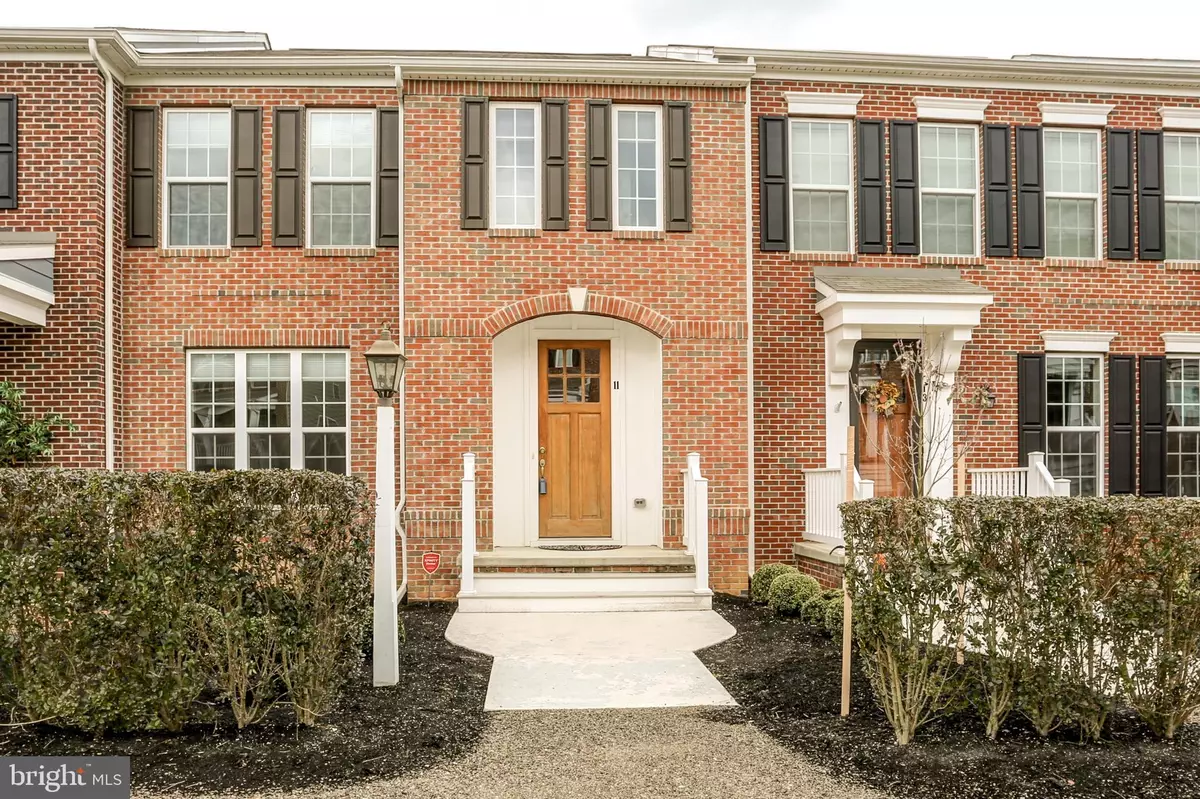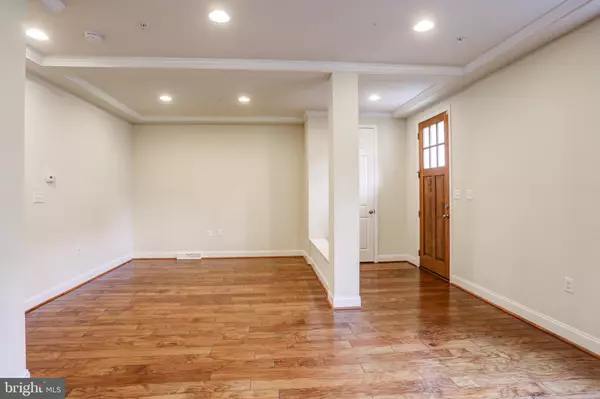$295,000
$294,900
For more information regarding the value of a property, please contact us for a free consultation.
3 Beds
3 Baths
2,038 SqFt
SOLD DATE : 01/24/2020
Key Details
Sold Price $295,000
Property Type Townhouse
Sub Type Interior Row/Townhouse
Listing Status Sold
Purchase Type For Sale
Square Footage 2,038 sqft
Price per Sqft $144
Subdivision Walden
MLS Listing ID PACB119882
Sold Date 01/24/20
Style Traditional
Bedrooms 3
Full Baths 2
Half Baths 1
HOA Fees $110/mo
HOA Y/N Y
Abv Grd Liv Area 2,038
Originating Board BRIGHT
Year Built 2015
Annual Tax Amount $3,613
Tax Year 2020
Lot Size 2,614 Sqft
Acres 0.06
Property Description
Move right in to this like-new brick townhome in desirable Walden! Located in a wonderful grove of green-space and just a few short blocks to the center of town and "Terra Park," which is host to community events and gatherings. Enter into this delightfully bright and cheery home, featuring 3 large Bedrooms and 2 1/2 Baths. A wonderful and sizable main floor with open concept features coffered ceilings and crown molding throughout, paired with absolutely beautiful hickory floors. A bright formal Living Room leads into the open Family Room, complete with a wall of windows and lovely built-in bookcases which flank the gas fireplace and mantle, and Kitchen with espresso cabinets with built-in drawers, granite eat-in island and countertops, and Stainless Steel oven/gas range, refrigerator, built-in microwave, and dishwasher, and water purifier. Also on the main floor is a tasteful half bath and granite buffet - perfect for entertaining. Upstairs is home to a grand master bedroom and en-suite master bath with tile floor and double sink vanity, walk-in shower, and walk-in closet, a guest bath with tile floor and tub shower, and two additional good-sized bedrooms - one with walk-in closet. Upstairs washer and dryer, both convey! Easy and ready to finish lower level with egress window for additional space, if needed! Detached two-car garage, efficient gas forced air heat, and central air, too. Enjoy maintenance-free living with your landscaping, lawn care, and snow removal taken care of by the HOA. Walden features its own community pool, Sophia's, the new Spring Gate Winery at Walden, and other market-style shops! Don't delay in making this beautiful home yours, today!
Location
State PA
County Cumberland
Area Silver Spring Twp (14438)
Zoning RESIDENTIAL
Rooms
Other Rooms Living Room, Primary Bedroom, Bedroom 2, Bedroom 3, Kitchen, Family Room, Bathroom 2, Primary Bathroom, Half Bath
Basement Poured Concrete, Unfinished
Interior
Interior Features Built-Ins, Carpet, Ceiling Fan(s), Combination Kitchen/Dining, Crown Moldings, Dining Area, Family Room Off Kitchen, Floor Plan - Open, Primary Bath(s), Recessed Lighting, Upgraded Countertops, Walk-in Closet(s), Wood Floors
Hot Water Electric
Heating Forced Air
Cooling Central A/C, Ceiling Fan(s)
Flooring Hardwood, Carpet, Ceramic Tile
Fireplaces Number 1
Fireplaces Type Gas/Propane, Insert, Mantel(s)
Equipment Stainless Steel Appliances, Refrigerator, Dishwasher, Oven/Range - Gas, Washer, Dryer, Built-In Microwave
Fireplace Y
Appliance Stainless Steel Appliances, Refrigerator, Dishwasher, Oven/Range - Gas, Washer, Dryer, Built-In Microwave
Heat Source Natural Gas
Laundry Upper Floor
Exterior
Garage Garage Door Opener, Garage - Rear Entry, Oversized
Garage Spaces 2.0
Amenities Available Common Grounds, Picnic Area, Pool - Outdoor, Tot Lots/Playground
Waterfront N
Water Access N
Accessibility 2+ Access Exits
Parking Type Detached Garage, Off Street
Total Parking Spaces 2
Garage Y
Building
Story 2
Sewer Public Sewer
Water Public
Architectural Style Traditional
Level or Stories 2
Additional Building Above Grade, Below Grade
New Construction N
Schools
High Schools Cumberland Valley
School District Cumberland Valley
Others
HOA Fee Include Common Area Maintenance,Lawn Care Front,Lawn Care Side,Lawn Maintenance,Lawn Care Rear,Pool(s),Road Maintenance,Snow Removal
Senior Community No
Tax ID 38-07-0459-750
Ownership Fee Simple
SqFt Source Assessor
Acceptable Financing Cash, Conventional, FHA, VA
Listing Terms Cash, Conventional, FHA, VA
Financing Cash,Conventional,FHA,VA
Special Listing Condition Standard
Read Less Info
Want to know what your home might be worth? Contact us for a FREE valuation!

Our team is ready to help you sell your home for the highest possible price ASAP

Bought with VENKATA SANIVARAPU • Cavalry Realty LLC

"My job is to find and attract mastery-based agents to the office, protect the culture, and make sure everyone is happy! "






