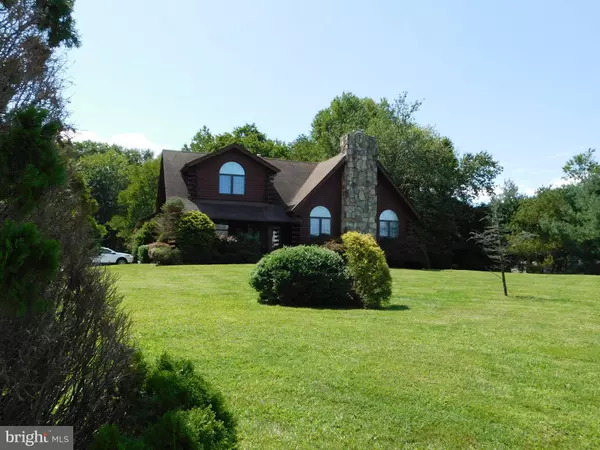$379,900
$379,900
For more information regarding the value of a property, please contact us for a free consultation.
3 Beds
2 Baths
2,220 SqFt
SOLD DATE : 02/25/2021
Key Details
Sold Price $379,900
Property Type Single Family Home
Sub Type Detached
Listing Status Sold
Purchase Type For Sale
Square Footage 2,220 sqft
Price per Sqft $171
Subdivision Monroe Village
MLS Listing ID NJGL246818
Sold Date 02/25/21
Style Log Home
Bedrooms 3
Full Baths 2
HOA Y/N N
Abv Grd Liv Area 2,220
Originating Board BRIGHT
Year Built 1991
Annual Tax Amount $9,791
Tax Year 2020
Lot Size 1.730 Acres
Acres 1.73
Lot Dimensions 0.00 x 0.00
Property Description
Rare opportunity to own a custom log home on 1.73 acres!! This unique log timber home, designed by Greatwood Log Homes (Custom Estabrook Model), is hand crafted of full logs with milled cider and pine finish work, and boasts a NEW ROOF (12/2020), gutters, downspouts, and leaf guards!! Roof warranty is transferrable to new owners. The exterior was restained and sealed in 2014. Enter into the Great Room, with hardwood flooring, floor to ceiling wood-burning, stone fireplace with heatalator, beautiful Hurd Casement windows with custom window treatments, and ceiling fan, and you will never want to leave. The open floor plan shows off the dining room, with Pella Doors leading out to the back yard deck and gorgeous views, and the large country kitchen. Kitchen boasts ceramic tile flooring and back splash, ceiling fans, dining area, spacious peninsula breakfast bar with room for 4 diners or to use as extended counter space, large windows with custom window treatments, and another set of Pella Doors leading to the backyard.. Finishing off the main floor are two large bedrooms with ceiling fans, bathroom with tub shower, and laundry room with laundry tub. Ascend to the second floor into the loft overlooking the Great Room, with ceiling fan and storage closet. Enter into the Master Bedroom, with vaulted ceilings, ceiling fan, custom shutters, and walk-in closet. The Master Bathroom has a Jacuzzi tub and stall shower. The house also contains an unfinished basement with 6' ceilings. The two-car garage is heated and has a commercial hydraulic lift. The backyard, with it's park-like setting, is a serene oasis. The shed in the rear yard is wired for electric and alarmed. Additional features to this gorgeous home are: certified well and spetic, alarm system, exterior sprinkler system, 2 newer water softeners (2014 & 2015), newer Lennox HVAC System (2014), newer hot water heater (2014), new sump pump (2019), 6-panel wood interior doors, Generac Generator located behind shed. Located in Williamstown close to Routes 47 and 322.
Location
State NJ
County Gloucester
Area Monroe Twp (20811)
Zoning R
Rooms
Other Rooms Dining Room, Primary Bedroom, Bedroom 2, Kitchen, Family Room, Bedroom 1, Laundry, Loft, Other, Bathroom 1, Primary Bathroom
Basement Full, Heated, Unfinished
Main Level Bedrooms 2
Interior
Interior Features Carpet, Attic, Entry Level Bedroom, Exposed Beams, Family Room Off Kitchen, Floor Plan - Open, Kitchen - Country, Kitchen - Eat-In, Kitchen - Table Space, Primary Bath(s), Pantry, Recessed Lighting, Tub Shower, Walk-in Closet(s), Water Treat System, Window Treatments, Wood Floors, Ceiling Fan(s), Dining Area, Stall Shower
Hot Water Natural Gas
Heating Forced Air
Cooling Central A/C
Flooring Hardwood, Carpet, Ceramic Tile
Fireplaces Number 1
Fireplaces Type Stone
Equipment Dishwasher
Fireplace Y
Appliance Dishwasher
Heat Source Natural Gas
Laundry Main Floor
Exterior
Exterior Feature Patio(s)
Parking Features Garage Door Opener, Inside Access, Other
Garage Spaces 2.0
Water Access N
Roof Type Asphalt
Accessibility Level Entry - Main
Porch Patio(s)
Attached Garage 2
Total Parking Spaces 2
Garage Y
Building
Lot Description Backs to Trees, Front Yard, Partly Wooded, Premium, Secluded
Story 2
Sewer On Site Septic
Water Well
Architectural Style Log Home
Level or Stories 2
Additional Building Above Grade, Below Grade
Structure Type Beamed Ceilings,Log Walls,Wood Walls
New Construction N
Schools
Elementary Schools Williamstown
Middle Schools Williamstown M.S.
High Schools Monroe Township H.S.
School District Monroe Township
Others
Pets Allowed Y
Senior Community No
Tax ID 11-15401-00018
Ownership Fee Simple
SqFt Source Assessor
Security Features Security System
Acceptable Financing Cash, Conventional
Horse Property N
Listing Terms Cash, Conventional
Financing Cash,Conventional
Special Listing Condition Standard
Pets Allowed No Pet Restrictions
Read Less Info
Want to know what your home might be worth? Contact us for a FREE valuation!

Our team is ready to help you sell your home for the highest possible price ASAP

Bought with STEPHANIE DERITA • Keller Williams Realty - Washington Township

"My job is to find and attract mastery-based agents to the office, protect the culture, and make sure everyone is happy! "






