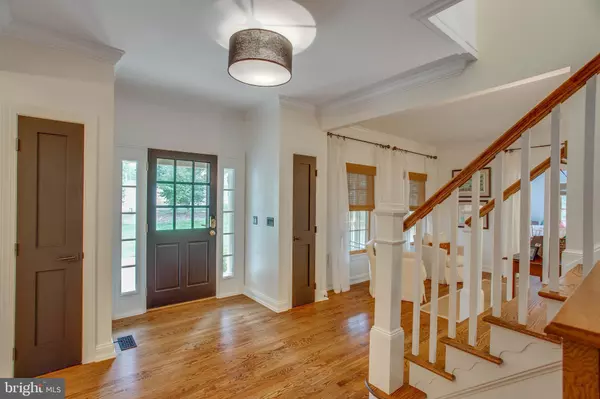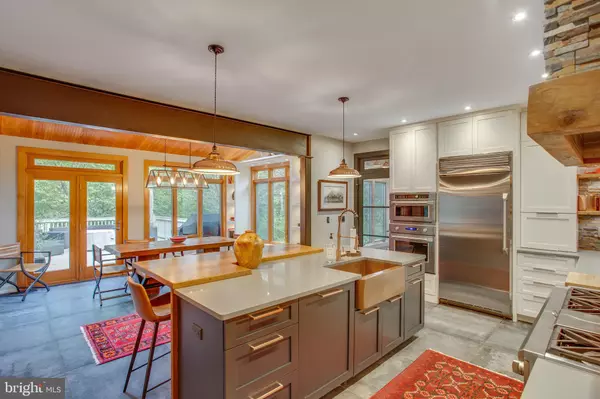$1,100,000
$1,150,000
4.3%For more information regarding the value of a property, please contact us for a free consultation.
4 Beds
4 Baths
4,867 SqFt
SOLD DATE : 05/14/2020
Key Details
Sold Price $1,100,000
Property Type Single Family Home
Sub Type Detached
Listing Status Sold
Purchase Type For Sale
Square Footage 4,867 sqft
Price per Sqft $226
Subdivision Rose Hall
MLS Listing ID VAFX1107166
Sold Date 05/14/20
Style Colonial
Bedrooms 4
Full Baths 3
Half Baths 1
HOA Fees $100/ann
HOA Y/N Y
Abv Grd Liv Area 3,867
Originating Board BRIGHT
Year Built 1996
Annual Tax Amount $10,930
Tax Year 2020
Lot Size 5.000 Acres
Acres 5.0
Property Description
Finally! Here is your opportunity to own a just-right sized home, with exceptional updates that you will actually LOVE--located on an excellent lot in a real neighborhood--all just minutes from the heart of Clifton. Creatively and smartly renovated in 2017, this unique home is charming but distinctive, refined but approachable, comfortable while elegant. This elusive mix of qualities can be hard to find but is here in undeniable abundance. The kitchen remodel and renovation include stacked-stone features; custom Brubaker cabinetry; GE Stainless Steel Monogram appliances to include dishwasher, a 36" refrigerator, 48" six-burner, gas range-top, wall microwave and convection oven combo, and an 18" Thermador freezer (cleverly located in the pantry area). Mixed metals and cabinet finishes, rustic and industrial elements, and salvaged wood pieces make this kitchen completely current, "wow", and exceptionally "today". The large floor tiles and black metal beams complete the charismatic makeover. This is undeniably a dream kitchen and great room, perfect for the most discerning buyers. The layout of the home provides endless flexibility in use. The generous first level includes main-level master bedroom with full, four piece, en-suite luxury bath; sunroom; living room; family/great room; as well as two additional rooms currently used as his and her offices. A retreat-like master with en-suite, spa-like bath; two additional bedrooms; plus another completely renovated and remodeled bath are all located on the upper level. Exquisite hardwood floors run through much of the main and upper levels. Finishes are pristinely kept in this home by meticulous homeowners. All 3.5 bathrooms have been delightfully updated. Huge walk-out basement has both finished and unfinished space with tons of potential for personalization. Dates of major updates: Kitchen/main level renovations 2017 +/- $300,000; main-level furnace 2018 $4,000; main level AC 9/10/2019 $10,175; Upstairs HVAC 2017 $11,000; Back-Up Generator 2018; Water Heater 75 gallon, 2016 $2,300; Roof is just 5-10 years old.
Location
State VA
County Fairfax
Zoning 030
Direction East
Rooms
Other Rooms Living Room, Primary Bedroom, Bedroom 2, Kitchen, Family Room, Basement, Foyer, Breakfast Room, Sun/Florida Room, In-Law/auPair/Suite, Laundry, Office, Storage Room, Bathroom 1, Bathroom 2, Bathroom 3, Primary Bathroom, Half Bath
Basement Daylight, Full, Side Entrance, Walkout Level, Space For Rooms, Partially Finished
Main Level Bedrooms 1
Interior
Interior Features Breakfast Area, Built-Ins, Carpet, Ceiling Fan(s), Crown Moldings, Dining Area, Entry Level Bedroom, Exposed Beams, Family Room Off Kitchen, Floor Plan - Traditional, Formal/Separate Dining Room, Kitchen - Eat-In, Kitchen - Gourmet, Primary Bath(s), Recessed Lighting, Skylight(s), Soaking Tub, Stall Shower, Tub Shower, Upgraded Countertops, Wainscotting, Walk-in Closet(s), Window Treatments, Wood Floors
Hot Water Propane
Heating Heat Pump(s), Zoned
Cooling Central A/C, Zoned
Flooring Carpet, Ceramic Tile, Hardwood, Concrete
Fireplaces Number 1
Fireplaces Type Brick, Fireplace - Glass Doors, Mantel(s)
Equipment Dishwasher, Disposal, Dryer, Extra Refrigerator/Freezer, Cooktop, Oven - Wall, Oven - Double, Range Hood, Refrigerator, Six Burner Stove, Stainless Steel Appliances, Washer, Water Heater
Fireplace Y
Window Features Atrium,Screens,Skylights,Wood Frame,Casement,Double Hung
Appliance Dishwasher, Disposal, Dryer, Extra Refrigerator/Freezer, Cooktop, Oven - Wall, Oven - Double, Range Hood, Refrigerator, Six Burner Stove, Stainless Steel Appliances, Washer, Water Heater
Heat Source Propane - Owned
Laundry Main Floor
Exterior
Exterior Feature Deck(s), Porch(es), Patio(s)
Parking Features Garage - Side Entry, Garage Door Opener
Garage Spaces 3.0
Water Access N
View Creek/Stream, Trees/Woods
Roof Type Composite
Accessibility None
Porch Deck(s), Porch(es), Patio(s)
Attached Garage 3
Total Parking Spaces 3
Garage Y
Building
Story 3+
Sewer Septic = # of BR
Water Well
Architectural Style Colonial
Level or Stories 3+
Additional Building Above Grade, Below Grade
Structure Type 9'+ Ceilings,Dry Wall,Paneled Walls,Vaulted Ceilings
New Construction N
Schools
Elementary Schools Fairview
Middle Schools Robinson Secondary School
High Schools Robinson Secondary School
School District Fairfax County Public Schools
Others
Senior Community No
Tax ID 0863 13 0012
Ownership Fee Simple
SqFt Source Assessor
Security Features Electric Alarm,Intercom,Surveillance Sys
Special Listing Condition Standard
Read Less Info
Want to know what your home might be worth? Contact us for a FREE valuation!

Our team is ready to help you sell your home for the highest possible price ASAP

Bought with Kevin Sullivan • Prosperity Realty LLC
"My job is to find and attract mastery-based agents to the office, protect the culture, and make sure everyone is happy! "






