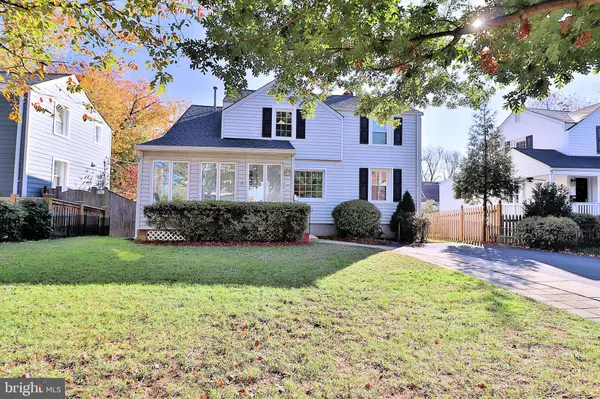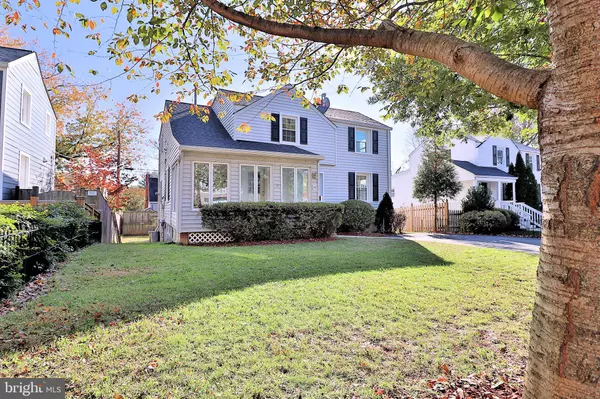$740,000
$756,000
2.1%For more information regarding the value of a property, please contact us for a free consultation.
4 Beds
4 Baths
2,869 SqFt
SOLD DATE : 02/10/2020
Key Details
Sold Price $740,000
Property Type Single Family Home
Sub Type Detached
Listing Status Sold
Purchase Type For Sale
Square Footage 2,869 sqft
Price per Sqft $257
Subdivision Hillwood
MLS Listing ID VAFX1093336
Sold Date 02/10/20
Style Colonial
Bedrooms 4
Full Baths 4
HOA Y/N N
Abv Grd Liv Area 2,169
Originating Board BRIGHT
Year Built 1943
Annual Tax Amount $7,373
Tax Year 2019
Lot Size 5,000 Sqft
Acres 0.11
Property Description
A Charming, beautiful and newly updated! the best features and most spacious among the homes on the same street, located within Falls Church suburban and friendly neighborhood, with easy access to major commuter routes, Tysons, Arlington, DC, and Fairfax city, metro station, and 2 miles within the beltways (495, 395 and 66). It's been transformed by an amazing three-story addition that more than doubles its original size which includes appealing living space in the lower level for additional bedrooms or separate suite. Numerous upgrades throughout the house with full of Sun lighted on first and second floor, featuring: A fully remodeled kitchen of your dream with granite and new stainless-steel appliance; expanded open living and dining area and formal dining room with fireplace and access to nice size deck backyard for family gathering, cook outs, with landscaped Koi-fish Pond; Great flat front yard with Shading in the summer and a cherry blossom tree will surprise your eyes in the spring time; recent updated with seven new windows, new front door, freshly painted throughout the house, upgraded hardwood floors family room, new carpet in master bedroom & laundry room, new refrigerator, electric stove oven, microwave, dishwasher, garbage disposal and sink faucet, 2 years old HVAC unit second level, newly deck-over and painted, 3 years old roofing, freshly painted front porch. Finally, the grand master suite of your dreams with walk-in closet with convenience 2nd floor washer and dry and spacious master bathroom with Jacuzzi bath tub and shower....Must come and see!
Location
State VA
County Fairfax
Zoning 140
Rooms
Other Rooms Living Room, Dining Room, Primary Bedroom, Kitchen, Family Room, Den, Basement, Bedroom 1, Bathroom 2
Basement Full, Fully Finished, Rear Entrance
Interior
Interior Features Breakfast Area, Combination Dining/Living, Combination Kitchen/Living, Family Room Off Kitchen, Kitchen - Table Space, Primary Bath(s), Upgraded Countertops, Wood Floors
Hot Water Natural Gas
Heating Forced Air
Cooling Central A/C
Flooring Hardwood, Fully Carpeted
Fireplaces Number 1
Fireplaces Type Gas/Propane
Equipment Disposal, Exhaust Fan, Dryer, Humidifier, Microwave, Oven/Range - Electric, Range Hood, Refrigerator, Stove, Trash Compactor, Washer, Washer/Dryer Hookups Only
Furnishings Yes
Fireplace Y
Appliance Disposal, Exhaust Fan, Dryer, Humidifier, Microwave, Oven/Range - Electric, Range Hood, Refrigerator, Stove, Trash Compactor, Washer, Washer/Dryer Hookups Only
Heat Source Natural Gas
Laundry Basement, Upper Floor, Hookup
Exterior
Exterior Feature Deck(s), Porch(es)
Utilities Available Cable TV Available, Under Ground, Electric Available, Phone Available, Sewer Available, Water Available
Water Access N
Roof Type Composite
Accessibility Level Entry - Main
Porch Deck(s), Porch(es)
Garage N
Building
Story 3+
Sewer Public Sewer
Water Public
Architectural Style Colonial
Level or Stories 3+
Additional Building Above Grade, Below Grade
Structure Type Dry Wall
New Construction N
Schools
Elementary Schools Beech Tree
Middle Schools Glasgow
High Schools Justice
School District Fairfax County Public Schools
Others
Senior Community No
Tax ID 0504 08 0007
Ownership Fee Simple
SqFt Source Estimated
Horse Property N
Special Listing Condition Standard
Read Less Info
Want to know what your home might be worth? Contact us for a FREE valuation!

Our team is ready to help you sell your home for the highest possible price ASAP

Bought with Rebecca Weiner • Compass
"My job is to find and attract mastery-based agents to the office, protect the culture, and make sure everyone is happy! "






