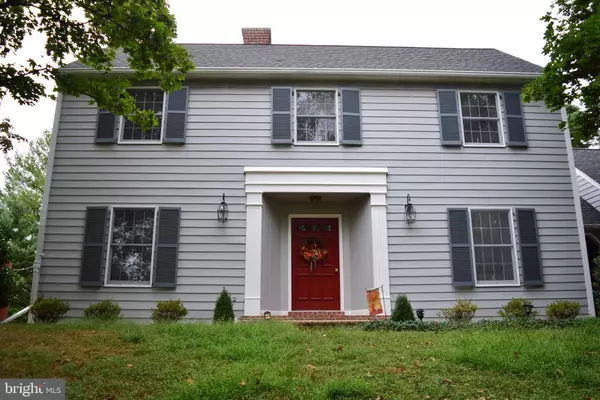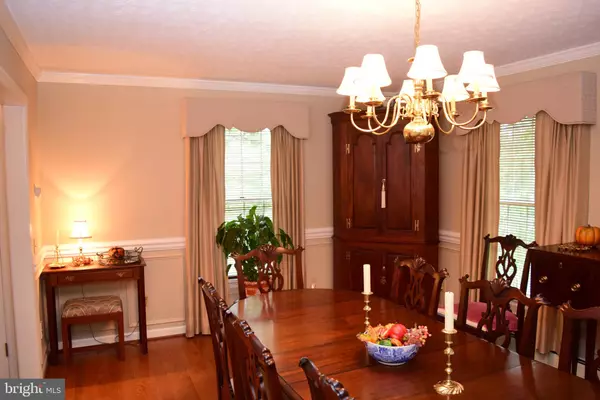$380,000
$399,000
4.8%For more information regarding the value of a property, please contact us for a free consultation.
3 Beds
4 Baths
2,778 SqFt
SOLD DATE : 09/17/2020
Key Details
Sold Price $380,000
Property Type Single Family Home
Sub Type Detached
Listing Status Sold
Purchase Type For Sale
Square Footage 2,778 sqft
Price per Sqft $136
Subdivision None Available
MLS Listing ID WVMO116018
Sold Date 09/17/20
Style Salt Box
Bedrooms 3
Full Baths 3
Half Baths 1
HOA Y/N N
Abv Grd Liv Area 2,378
Originating Board BRIGHT
Year Built 1979
Annual Tax Amount $1,560
Tax Year 2019
Lot Size 10.410 Acres
Acres 10.41
Property Description
New Price Custom built saltbox style home offers the finest in craftsmanship and care. Enter through the foyer to the beautiful formal living and dining rooms perfect for the holidays, continue back to the warm and inviting kitchen and breakfast nook featuring wood beams, brick hearth(new gas stove installed in Oct) cherry cabinetry & corian tops plus a butlers pantry. A nice den w/ built-ins and a main floor laundry/mudroom & 1/2 bath complete the main level. Upper level offers master suite w/ 3 closets, dbl corian vanity, ceramic tile, 2 additional bedrooms w/ 2 closets in each, office and upper level bath. Newer windows and new recessed lighting just added. Lower level is a great party space w/ gas stove, bar, and kitchen. Moving to the exterior you will enjoy lovely manicured gardens, a patio perfect for entertaining and the fire pit is ready for the chilly evenings. A 2 car attached garage plus a detached garage has electric and heat & is all set up for a workshop and features more storage. Located just 1.5 miles from downtown Berkeley Springs, an art-filled town where you will find warm mineral springs, full service spas, lots of dining choices and blocks of unique shops to browse. Property offers a relaxing rural feel w/ no restrictions. Make your appt to view this beautiful home now!
Location
State WV
County Morgan
Direction South
Rooms
Other Rooms Living Room, Dining Room, Primary Bedroom, Sitting Room, Bedroom 2, Bedroom 3, Kitchen, Family Room, Basement, Foyer, Laundry, Other, Office, Primary Bathroom
Basement Connecting Stairway, Partially Finished, Interior Access, Heated
Interior
Interior Features Attic, Breakfast Area, Built-Ins, 2nd Kitchen, Butlers Pantry, Carpet, Cedar Closet(s), Central Vacuum, Combination Kitchen/Dining, Floor Plan - Traditional, Formal/Separate Dining Room, Kitchen - Island, Primary Bath(s), Recessed Lighting, Upgraded Countertops, Walk-in Closet(s), Window Treatments, Wood Floors
Hot Water Electric
Heating Hot Water & Baseboard - Electric, Other
Cooling Central A/C
Flooring Hardwood, Carpet, Ceramic Tile, Slate
Equipment Cooktop, Central Vacuum, Built-In Microwave, Dishwasher, Dryer, Oven - Wall, Refrigerator, Washer, Water Heater
Furnishings No
Window Features Energy Efficient,Double Pane
Appliance Cooktop, Central Vacuum, Built-In Microwave, Dishwasher, Dryer, Oven - Wall, Refrigerator, Washer, Water Heater
Heat Source Electric, Propane - Leased
Laundry Main Floor
Exterior
Exterior Feature Patio(s), Brick
Parking Features Garage - Side Entry, Inside Access
Garage Spaces 3.0
Utilities Available Propane
Water Access N
Roof Type Asphalt
Street Surface Gravel
Accessibility None
Porch Patio(s), Brick
Road Frontage Private
Attached Garage 2
Total Parking Spaces 3
Garage Y
Building
Lot Description Cleared, Corner, Backs to Trees, Additional Lot(s), Landscaping, No Thru Street, Private, Rear Yard, Rural, Unrestricted
Story 3
Foundation Block
Sewer Septic = # of BR
Water Public
Architectural Style Salt Box
Level or Stories 3
Additional Building Above Grade, Below Grade
Structure Type Beamed Ceilings,Dry Wall
New Construction N
Schools
School District Morgan County Schools
Others
Pets Allowed Y
Senior Community No
Tax ID NO TAX RECORD
Ownership Fee Simple
SqFt Source Assessor
Security Features Smoke Detector,Main Entrance Lock
Acceptable Financing Cash, Conventional, FHA, VA
Listing Terms Cash, Conventional, FHA, VA
Financing Cash,Conventional,FHA,VA
Special Listing Condition Standard
Pets Allowed No Pet Restrictions
Read Less Info
Want to know what your home might be worth? Contact us for a FREE valuation!

Our team is ready to help you sell your home for the highest possible price ASAP

Bought with Elizabeth D Sager • Keller Williams Realty Centre
"My job is to find and attract mastery-based agents to the office, protect the culture, and make sure everyone is happy! "






