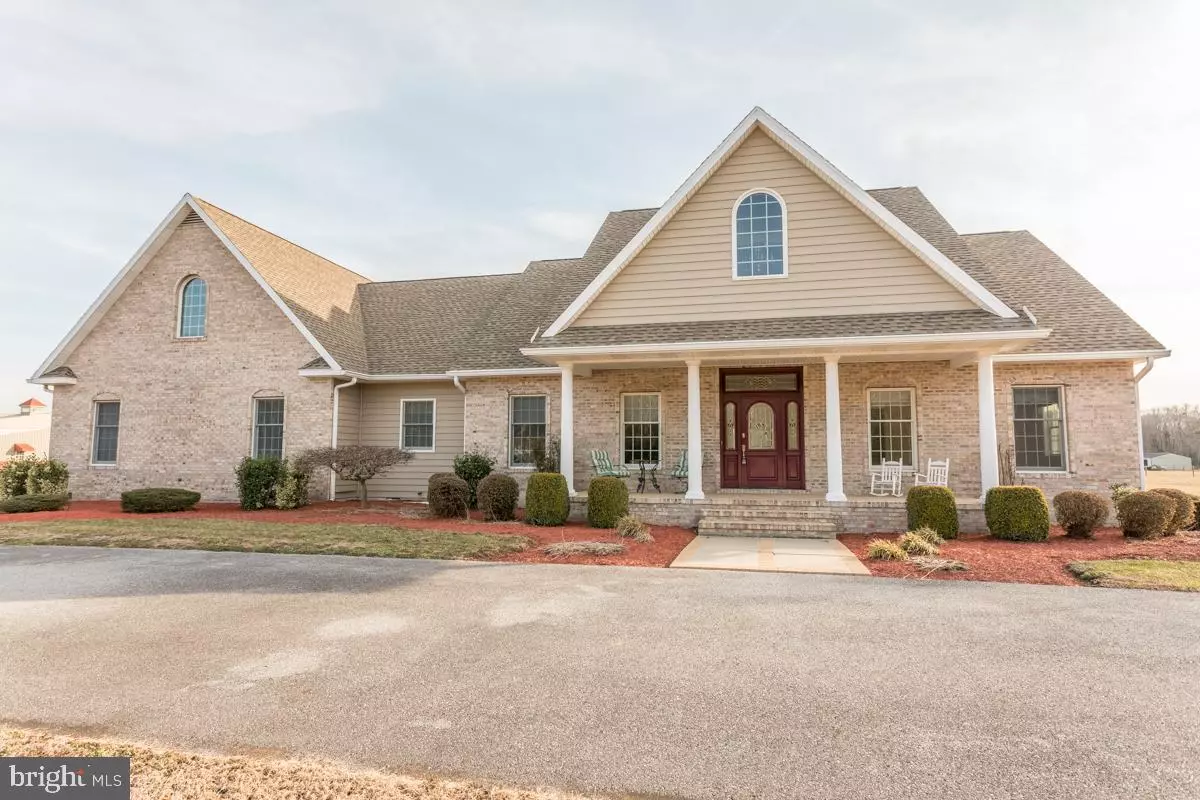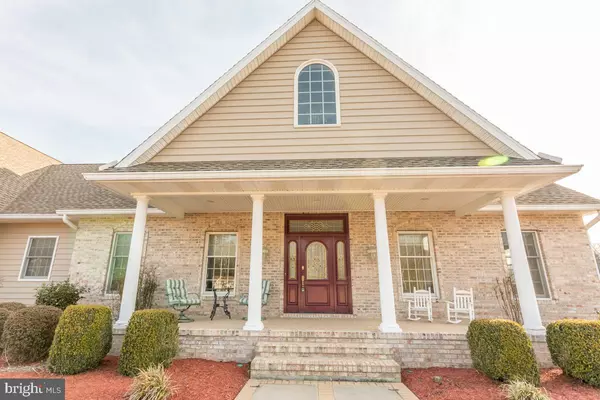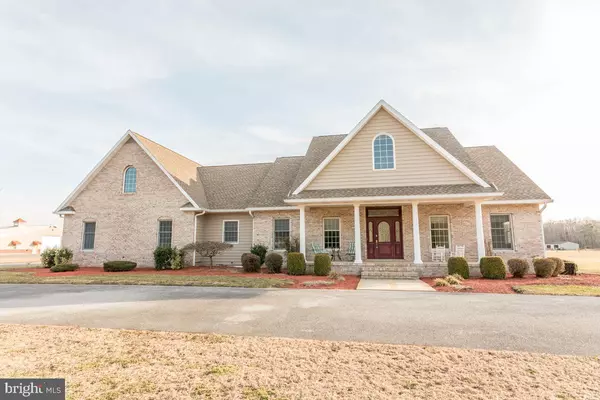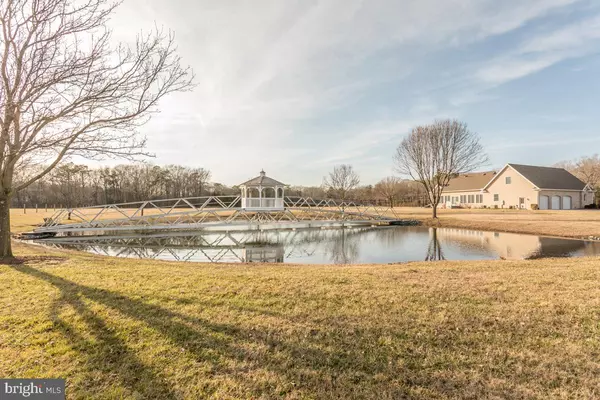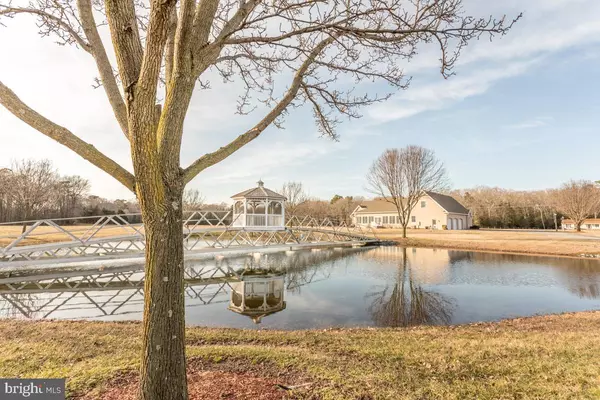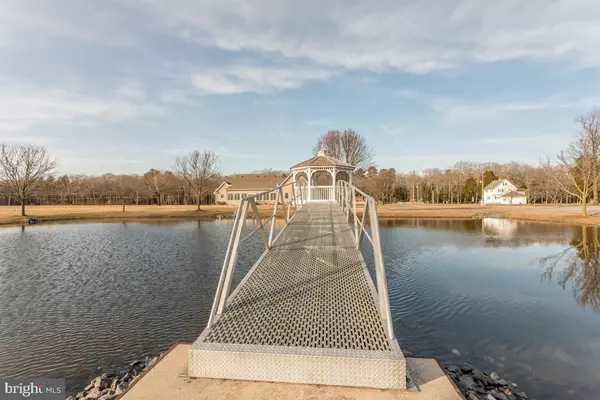$415,000
$449,900
7.8%For more information regarding the value of a property, please contact us for a free consultation.
2 Beds
3 Baths
3,300 SqFt
SOLD DATE : 03/23/2020
Key Details
Sold Price $415,000
Property Type Single Family Home
Sub Type Detached
Listing Status Sold
Purchase Type For Sale
Square Footage 3,300 sqft
Price per Sqft $125
Subdivision None Available
MLS Listing ID DESU133108
Sold Date 03/23/20
Style Raised Ranch/Rambler,Ranch/Rambler
Bedrooms 2
Full Baths 3
HOA Y/N N
Abv Grd Liv Area 3,300
Originating Board BRIGHT
Year Built 1998
Annual Tax Amount $3,374
Tax Year 2018
Lot Size 4.000 Acres
Acres 4.0
Lot Dimensions 0.00 x 0.00
Property Description
This 4+ acre, country setting with its own pond that has a beautiful bridge and screed in gazebo and fountain is just part of what this home has to offer. The brick, the circular paved driveway, the irrigation system front and back, and the lighting that shows off the beautiful landscaping and the views of cattle in the fields, and wooded back drop....The home is in the country but, minutes from Milford and Greenwood. This is a one owner home and the owner built this home with details in mind. The office at the back door to drop off the mail and to remind you what to take with you in the mornings. The kitchen with chorion counter tops, lighted cabinets is laid out with the cook in mind. There is a breakfast area over looking the pond. There is a formal dining room with built in hutch and large enough for a table that seats 10+. The formal living room has built in cabinets and a gas log fireplace and overlooks the cathedral foyer that has a balcony for your holiday apparel. The Sunroom/familyroom is probably where everyone will gather as the built in commercial coffee maker is out there along with an indoor BBQ grill and of course there is a commercial vent for that. If you need room for the in-laws or long term guest, how about a full guest area with kitchen, bath and bedroom, large enough for a full time live in couple. The upstairs boast one large room 56 x 17 all finished with kitchenette. (this can be converted to additional bedrooms if needed) There is still a huge area of attic that is floored and part of it is finished for those special holiday pieces.The over sized 3 car garage has plenty of room for the cars and other items. The master bedroom is on the first floor. The master bath is done in marble with whirl pool tub, and separate shower with additional jets. The walk in closet with extra shelving and mirror. Home is in mint condition, and the family has fond memories of all the family times spent there.
Location
State DE
County Sussex
Area Nanticoke Hundred (31011)
Zoning A
Direction West
Rooms
Other Rooms Living Room, Dining Room, Primary Bedroom, Bedroom 2, Kitchen, Foyer, Sun/Florida Room, In-Law/auPair/Suite, Laundry, Office
Main Level Bedrooms 2
Interior
Interior Features 2nd Kitchen, Attic, Bar, Breakfast Area, Built-Ins, Butlers Pantry, Carpet, Ceiling Fan(s), Combination Kitchen/Living, Crown Moldings, Dining Area, Efficiency, Entry Level Bedroom, Family Room Off Kitchen, Floor Plan - Traditional, Kitchen - Efficiency, Kitchen - Galley, Kitchen - Table Space, Primary Bath(s), Recessed Lighting, Sprinkler System, Stall Shower, Store/Office, Studio, Upgraded Countertops, Walk-in Closet(s), Window Treatments, Other
Heating Forced Air, Heat Pump - Electric BackUp
Cooling Central A/C
Flooring Carpet, Vinyl
Fireplaces Number 1
Fireplaces Type Fireplace - Glass Doors, Gas/Propane
Equipment Built-In Microwave, Built-In Range, Dishwasher, Exhaust Fan, Extra Refrigerator/Freezer, Icemaker, Indoor Grill, Instant Hot Water, Microwave, Oven - Self Cleaning, Range Hood, Refrigerator, Washer
Fireplace Y
Window Features Insulated,Screens,Triple Pane
Appliance Built-In Microwave, Built-In Range, Dishwasher, Exhaust Fan, Extra Refrigerator/Freezer, Icemaker, Indoor Grill, Instant Hot Water, Microwave, Oven - Self Cleaning, Range Hood, Refrigerator, Washer
Heat Source Electric, Propane - Owned
Laundry Has Laundry, Main Floor
Exterior
Parking Features Garage - Side Entry, Inside Access, Oversized
Garage Spaces 3.0
Utilities Available Cable TV, Electric Available, Phone, Phone Connected
Water Access N
View Pasture, Pond, Other
Roof Type Architectural Shingle
Street Surface Paved
Accessibility 48\"+ Halls
Road Frontage Public
Attached Garage 3
Total Parking Spaces 3
Garage Y
Building
Lot Description Front Yard, Landscaping, Not In Development, Pond, Rear Yard, Road Frontage, SideYard(s), Unrestricted
Story 1.5
Foundation Crawl Space
Sewer Septic = # of BR
Water Well
Architectural Style Raised Ranch/Rambler, Ranch/Rambler
Level or Stories 1.5
Additional Building Above Grade
Structure Type Cathedral Ceilings,Dry Wall
New Construction N
Schools
High Schools Woodbridge
School District Woodbridge
Others
Senior Community No
Tax ID 430-03.00-20.06-PO
Ownership Fee Simple
SqFt Source Estimated
Security Features Carbon Monoxide Detector(s),Smoke Detector
Acceptable Financing Cash, Conventional, FHA, VA
Listing Terms Cash, Conventional, FHA, VA
Financing Cash,Conventional,FHA,VA
Special Listing Condition Standard
Read Less Info
Want to know what your home might be worth? Contact us for a FREE valuation!

Our team is ready to help you sell your home for the highest possible price ASAP

Bought with Benjhe Benton • Keller Williams Realty Central-Delaware
"My job is to find and attract mastery-based agents to the office, protect the culture, and make sure everyone is happy! "

