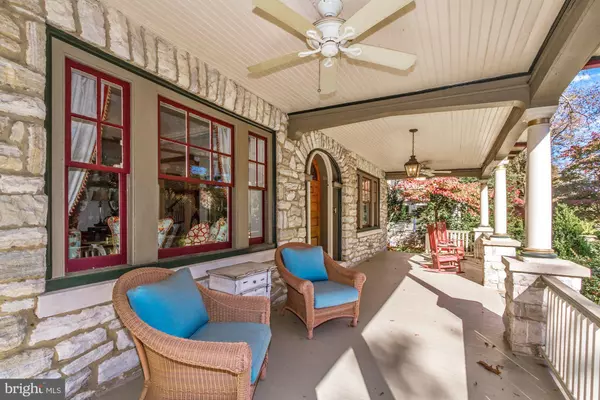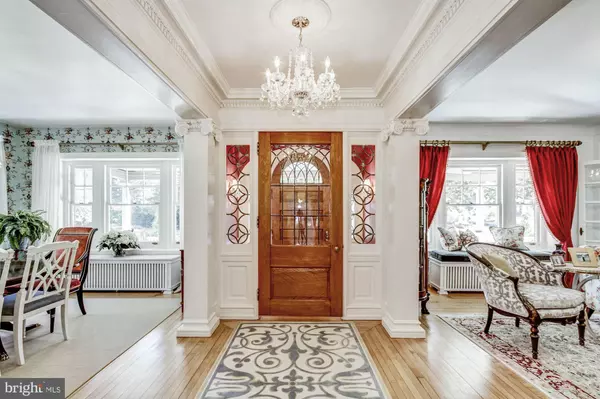$1,285,000
$1,325,000
3.0%For more information regarding the value of a property, please contact us for a free consultation.
7 Beds
4 Baths
5,321 SqFt
SOLD DATE : 03/06/2020
Key Details
Sold Price $1,285,000
Property Type Single Family Home
Sub Type Detached
Listing Status Sold
Purchase Type For Sale
Square Footage 5,321 sqft
Price per Sqft $241
Subdivision Elizabeth Haddon
MLS Listing ID NJCD379644
Sold Date 03/06/20
Style Tudor
Bedrooms 7
Full Baths 3
Half Baths 1
HOA Y/N N
Abv Grd Liv Area 4,596
Originating Board BRIGHT
Year Built 1928
Annual Tax Amount $29,686
Tax Year 2019
Lot Size 0.455 Acres
Acres 0.45
Lot Dimensions 100.00 x 198.00
Property Description
Rare opportunity to own one of Haddonfield's most prized properties, which has been beautifully restored and modernized. Sparing no expense, the current owners updated the interior while maintaining the charm and craftsmanship of this classic Revival Tudor stone home highlighted by the Scamozzi ionic columns, dentil molding, and leaded glass. Unlike other homes of this era, this house has spacious, sunlit rooms that flow into one another, creating an open feel accented by soaring ceilings, custom built-in cabinetry, stained glass windows, and beautiful woodwork. Enjoy the pristine gourmet eat-in kitchen with custom cabinetry, quartz countertops, high-end appliances including a Wolf 6 burner, dual-convection stove, an Abbaka hood, and Subzero PRO 48 refrigerator. The kitchen also features a Miele built-in coffee/espresso machine, convection microwave, warming drawer, walk-in pantry, and a butler's pantry. The remaining first level, equally luxurious, features a formal living room with fireplace, formal dining room with built-ins, breakfast room with a breath-taking Amdega conservatory glass ceiling, and window seat. The den features a custom mahogany wet bar with leathered granite counters, leaded glass cabinets and Subzero appliances including ice maker and separate beverage and wine refrigerators. The generously sized family room, off the kitchen, looks out to the backyard and is a great room to entertain. The first floor has radiant heat throughout most of the rooms, multi-room sound system, intercom system, and plantation shutters. Upstairs, retreat to serene, sophisticated, and inviting master suite featuring a master bath with custom-designed, stained glass windows, glass shower and marble vanity top and floors, and two closets. Three additional bedrooms, all with California closets, and a full bath finish the level. The third floor consists of more generous-sized bedrooms, a full bathroom, and plenty of storage. Completing this home is a finished basement with plenty of room. Exterior features include trek-decking, professional landscaped grounds w/lighting, three-car detached garage, sprinkler system, and automatic-gated driveway. All electrical and plumbing throughout the home have been updated. For an extensive listing of improvements and disclosures, please contact the listing agent. Close walk to shopping area, train, schools, and major highways.
Location
State NJ
County Camden
Area Haddonfield Boro (20417)
Zoning RES
Rooms
Other Rooms Living Room, Dining Room, Primary Bedroom, Bedroom 2, Bedroom 3, Bedroom 4, Bedroom 5, Kitchen, Family Room, Den, Basement, Library, Breakfast Room, Laundry, Bedroom 6
Basement Partially Finished
Interior
Heating Radiant, Zoned, Forced Air, Radiator
Cooling Central A/C
Heat Source Natural Gas
Exterior
Parking Features Additional Storage Area, Garage Door Opener, Garage - Side Entry
Garage Spaces 3.0
Water Access N
Accessibility None
Total Parking Spaces 3
Garage Y
Building
Story 3+
Sewer Public Sewer
Water Public
Architectural Style Tudor
Level or Stories 3+
Additional Building Above Grade, Below Grade
New Construction N
Schools
School District Haddonfield Borough Public Schools
Others
Senior Community No
Tax ID 17-00092-00009
Ownership Fee Simple
SqFt Source Assessor
Special Listing Condition Standard
Read Less Info
Want to know what your home might be worth? Contact us for a FREE valuation!

Our team is ready to help you sell your home for the highest possible price ASAP

Bought with Carole Mancini • RE/MAX Connection-Medford
"My job is to find and attract mastery-based agents to the office, protect the culture, and make sure everyone is happy! "






