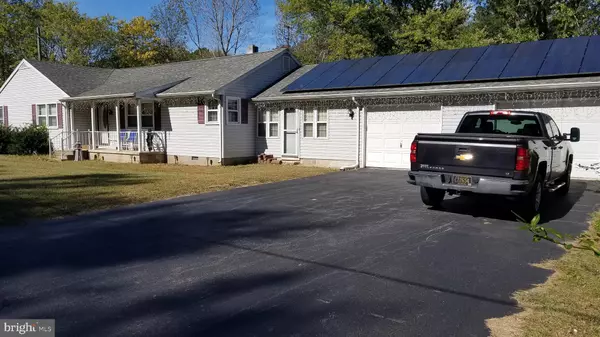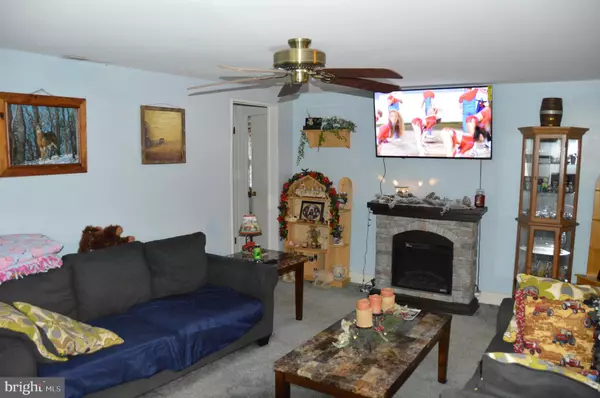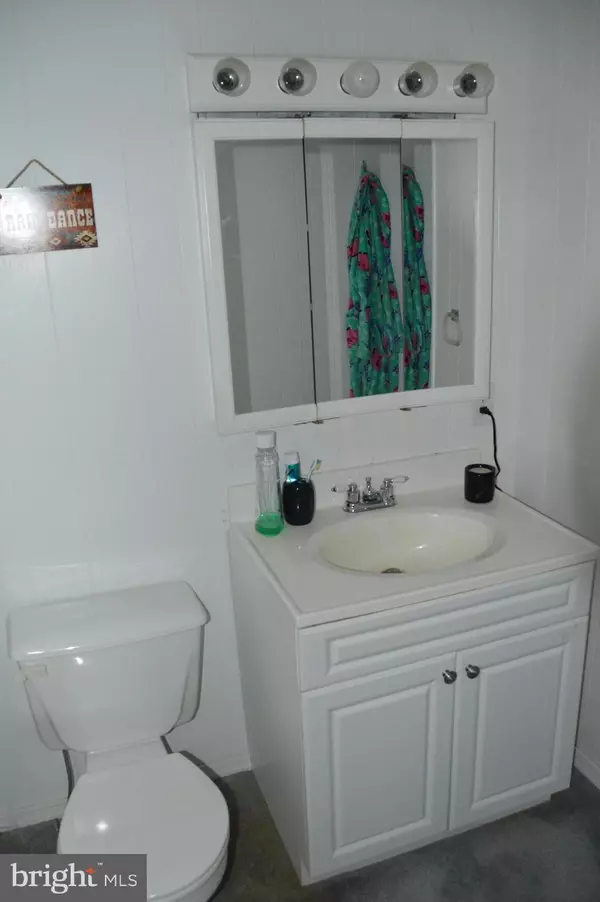$230,000
$250,000
8.0%For more information regarding the value of a property, please contact us for a free consultation.
4 Beds
2 Baths
1,800 SqFt
SOLD DATE : 05/22/2020
Key Details
Sold Price $230,000
Property Type Single Family Home
Sub Type Detached
Listing Status Sold
Purchase Type For Sale
Square Footage 1,800 sqft
Price per Sqft $127
Subdivision None Available
MLS Listing ID DESU150318
Sold Date 05/22/20
Style Ranch/Rambler
Bedrooms 4
Full Baths 2
HOA Y/N N
Abv Grd Liv Area 1,800
Originating Board BRIGHT
Year Built 1954
Annual Tax Amount $646
Tax Year 2019
Lot Size 1.470 Acres
Acres 1.47
Lot Dimensions 0.00 x 0.00
Property Description
If you looking for a great home on a great lot this 1.47 acre is just perfect. This 4 bedroom 2 full house has had many upgrades in the last 4 years. New heat pumps, tank less water heater, water system, washing machine, kitchen refrigerator and solar panels. Check out the room sizes of this house. Large great room and dining area. An extra room between the laundry area and the garage would make a perfect home office.. Enjoy the seasons on the back yard porch. Extra-large two car garage for all you toys! Plus a shed and an outbuilding. Just 20 minutes to the beach.
Location
State DE
County Sussex
Area Dagsboro Hundred (31005)
Zoning AR-1
Rooms
Main Level Bedrooms 4
Interior
Interior Features Carpet, Ceiling Fan(s), Dining Area, Entry Level Bedroom, Family Room Off Kitchen, Primary Bath(s), Stall Shower, Tub Shower, Water Treat System
Hot Water Tankless
Heating Heat Pump - Electric BackUp, Heat Pump(s)
Cooling Central A/C
Equipment Cooktop, Dryer - Electric, ENERGY STAR Refrigerator, Water Heater - Tankless
Fireplace N
Appliance Cooktop, Dryer - Electric, ENERGY STAR Refrigerator, Water Heater - Tankless
Heat Source Propane - Leased, Solar
Laundry Main Floor
Exterior
Exterior Feature Porch(es)
Parking Features Garage - Front Entry, Garage Door Opener
Garage Spaces 2.0
Water Access N
Accessibility None
Porch Porch(es)
Attached Garage 2
Total Parking Spaces 2
Garage Y
Building
Story 1
Sewer Low Pressure Pipe (LPP)
Water Well
Architectural Style Ranch/Rambler
Level or Stories 1
Additional Building Above Grade, Below Grade
New Construction N
Schools
Elementary Schools John M. Clayton
Middle Schools Selbyville
High Schools Indian River
School District Indian River
Others
Pets Allowed Y
Senior Community No
Tax ID 433-06.00-93.00
Ownership Fee Simple
SqFt Source Assessor
Acceptable Financing FHA, VA
Listing Terms FHA, VA
Financing FHA,VA
Special Listing Condition Standard
Pets Allowed No Pet Restrictions
Read Less Info
Want to know what your home might be worth? Contact us for a FREE valuation!

Our team is ready to help you sell your home for the highest possible price ASAP

Bought with Judy M Rhodes • Century 21 Home Team Realty

"My job is to find and attract mastery-based agents to the office, protect the culture, and make sure everyone is happy! "






