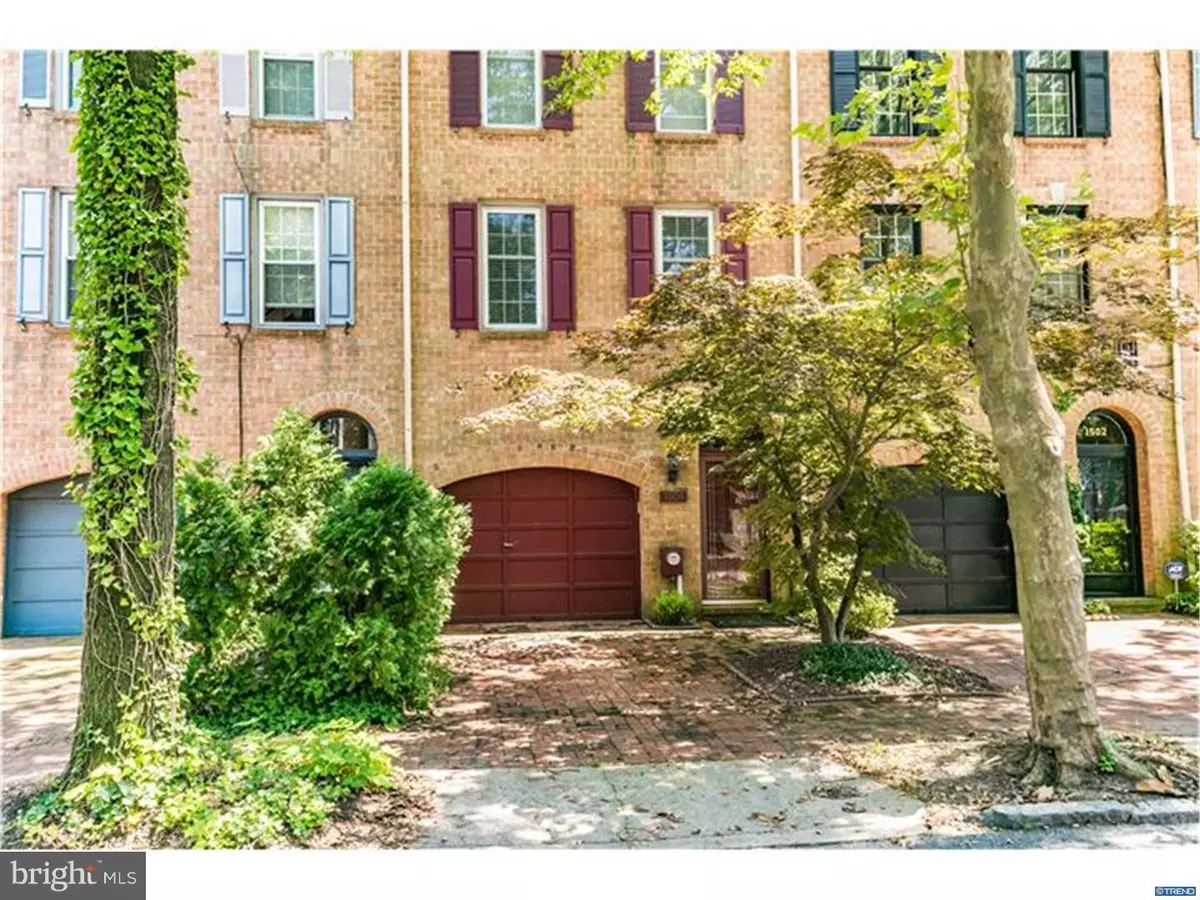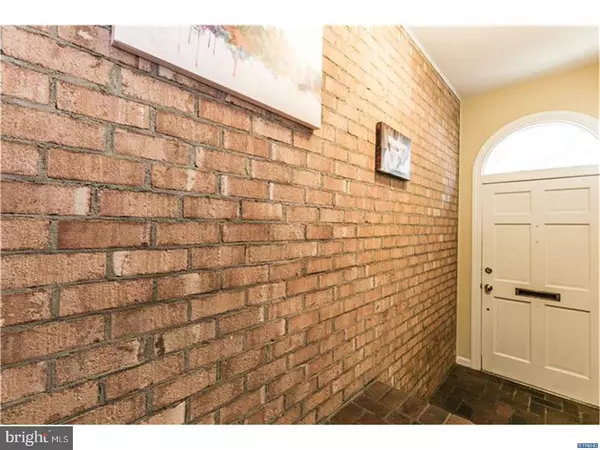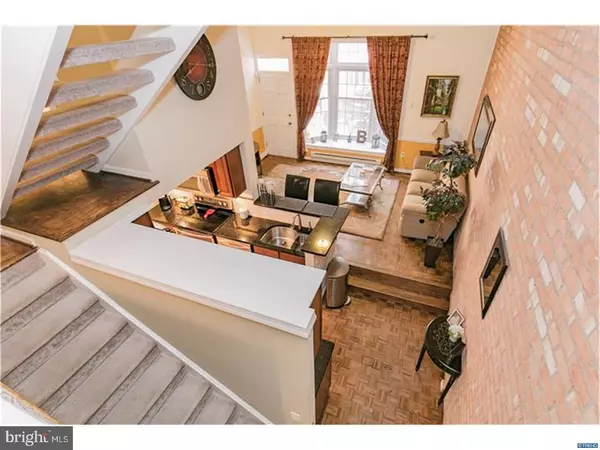$355,000
$379,900
6.6%For more information regarding the value of a property, please contact us for a free consultation.
3 Beds
3 Baths
2,975 SqFt
SOLD DATE : 04/20/2018
Key Details
Sold Price $355,000
Property Type Townhouse
Sub Type Interior Row/Townhouse
Listing Status Sold
Purchase Type For Sale
Square Footage 2,975 sqft
Price per Sqft $119
Subdivision Trolley Square
MLS Listing ID 1004473063
Sold Date 04/20/18
Style Contemporary
Bedrooms 3
Full Baths 2
Half Baths 1
HOA Y/N N
Abv Grd Liv Area 2,975
Originating Board TREND
Year Built 1978
Annual Tax Amount $4,675
Tax Year 2017
Lot Size 1,307 Sqft
Acres 0.03
Lot Dimensions 17 X 75
Property Description
The superb merger of classic design and contemporary style makes this meticulously appointed multilevel townhome perfect for sophisticated urban living. 1504 N. Rodney Street is one of six connected homes in the uniquely styled Georgian Row section built on the site of the original Mrs. Tatnall"s School for Girls, now known as the Tatnall School located in Greenville, DE. The various levels enhance the open concept - brick steps lead to the kitchen with its handsome cabinetry, granite countertops, tiled backsplash, under-counter lighting, matching stainless-steel appliances, ceramic-tiled flooring, and glass-fronted pantry. Step up into the dining room and discover the parquet flooring, wainscoting, and fabulous bow window. Open the door and find the charming enclosed patio with gorgeous herringbone-pattern brickwork. Open, carpeted stairs lead to the middle level with its generously sized living room, graced with parquet flooring, crown molding, and an imposing gas-insert fireplace. The master bedroom boasts new hardwood flooring, ample closet space and crown molding together with an en-suite bath with ceramic-tiled flooring, brushed nickel hardware, a shower tub with sliding glass doors, and a large vanity sink. A secondary bedroom with new hardwood flooring and a hall bathroom with brushed nickel hardware and a glass-enclosed stall shower and a vanity sink complete the middle level. The open, carpeted stairs lead to another level with a spacious bedroom and a rooftop patio. Other amenities include a main-level powder room, a laundry closet, an attached one-car garage with additional of-street parking. Close to Trolley Square and within walking distance of business, dining, and cultural locations, 1504 N. Rodney presents the very best of all that Wilmington has to offer. Seller is a licensed real estate agent.
Location
State DE
County New Castle
Area Wilmington (30906)
Zoning 26R2A
Rooms
Other Rooms Living Room, Dining Room, Primary Bedroom, Bedroom 2, Kitchen, Bedroom 1, Attic
Interior
Interior Features Kitchen - Island, Ceiling Fan(s), Breakfast Area
Hot Water Electric
Heating Electric, Baseboard
Cooling Central A/C
Flooring Wood, Fully Carpeted, Tile/Brick
Fireplaces Number 1
Equipment Built-In Range, Oven - Self Cleaning, Dishwasher, Refrigerator
Fireplace Y
Window Features Bay/Bow
Appliance Built-In Range, Oven - Self Cleaning, Dishwasher, Refrigerator
Heat Source Electric
Laundry Upper Floor
Exterior
Exterior Feature Roof, Patio(s)
Garage Spaces 1.0
Fence Other
Utilities Available Cable TV
Water Access N
Roof Type Pitched,Shingle
Accessibility None
Porch Roof, Patio(s)
Attached Garage 1
Total Parking Spaces 1
Garage Y
Building
Lot Description Level
Story 3+
Foundation Slab
Sewer Public Sewer
Water Public
Architectural Style Contemporary
Level or Stories 3+
Additional Building Above Grade
Structure Type Cathedral Ceilings
New Construction N
Schools
School District Red Clay Consolidated
Others
HOA Fee Include Snow Removal,Trash
Senior Community No
Tax ID 26-020.20-271
Ownership Fee Simple
Security Features Security System
Acceptable Financing Conventional
Listing Terms Conventional
Financing Conventional
Read Less Info
Want to know what your home might be worth? Contact us for a FREE valuation!

Our team is ready to help you sell your home for the highest possible price ASAP

Bought with Kathleen J Eddins • Patterson-Schwartz-Hockessin

"My job is to find and attract mastery-based agents to the office, protect the culture, and make sure everyone is happy! "






