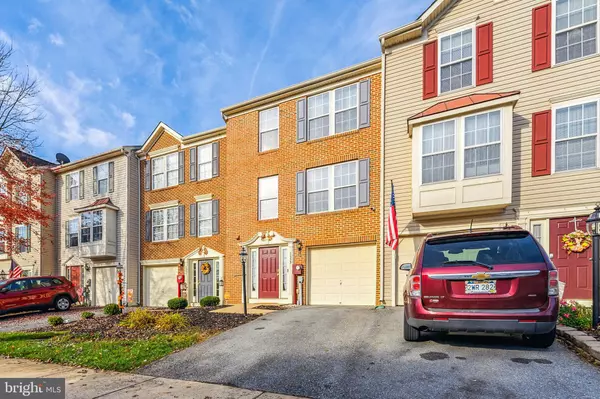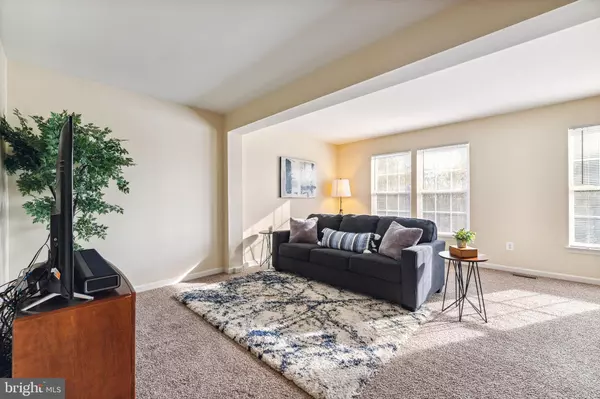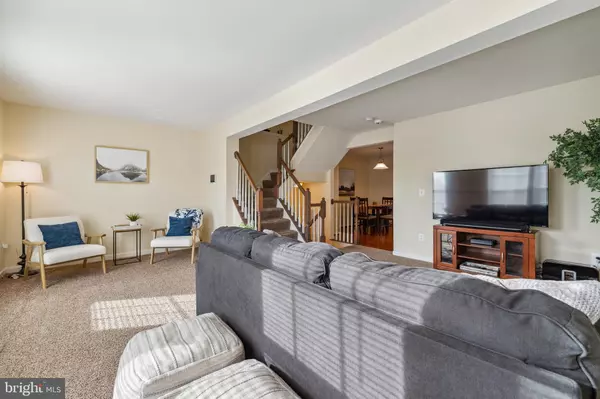$282,500
$289,900
2.6%For more information regarding the value of a property, please contact us for a free consultation.
3 Beds
3 Baths
2,230 SqFt
SOLD DATE : 12/30/2022
Key Details
Sold Price $282,500
Property Type Townhouse
Sub Type Interior Row/Townhouse
Listing Status Sold
Purchase Type For Sale
Square Footage 2,230 sqft
Price per Sqft $126
Subdivision Lakeland Place
MLS Listing ID WVJF2006060
Sold Date 12/30/22
Style Colonial
Bedrooms 3
Full Baths 2
Half Baths 1
HOA Fees $50/mo
HOA Y/N Y
Abv Grd Liv Area 1,680
Originating Board BRIGHT
Year Built 2007
Annual Tax Amount $895
Tax Year 2022
Lot Size 2,222 Sqft
Acres 0.05
Property Description
1339 Mare St is an incredibly spacious, interior unit townhome in the excellent neighborhood of Lakeland Place at Fairfax Crossing! Just minutes from shopping, dining, and Rt 9, this home is perfectly located for your commute and your recreation. This home boasts 3 bedrooms, 2.5 bathrooms, and tons of gathering spaces. The main floor has both a family room AND a living room with a fireplace, which could also become your morning room or a spacious dining room. The kitchen already has an eat-in dining area, as well as the two-person island, so the living room has plenty of space and options for its use. The walkout-level basement is fully finished, with recessed lighting, and several large windows, making it plenty bright and desirable to hang out in -- there's more than enough wall space for that projector screen you want! The main floor kitchen, dining, and living rooms have well maintained hardwood flooring, while the rest of the home's rooms have carpeting. The primary bedroom has a beautiful cathedral ceiling, extra bump-out space for a lounge/sitting area, a spacious walk-in closet with plenty of shelving, and a nice primary bath featuring separate shower and tub, and a dual vanity. This is currently a pet-free, non-smoking home, making it very turn-key. The current owner, who has to move due to a job transfer, has made several practical updates to the home in the year she has owned it, these include: new water heater and circuit breaker 10/21, New garbage disposal 10/21, new toilets in primary en-suite and basement bathrooms 10/21, all new smoke detectors and some baseboard replacements 11/21, new washing machine 1/22, HVAC maintenance and service 1/22, new dishwasher 4/22, preventative termite contract 5/22, new kitchen faucet 10/22. Schedule your showing at 1339 Mare St today!
Location
State WV
County Jefferson
Zoning 101
Rooms
Other Rooms Living Room, Primary Bedroom, Bedroom 2, Bedroom 3, Kitchen, Family Room, Foyer, Laundry, Recreation Room, Primary Bathroom, Full Bath, Half Bath
Basement Daylight, Full, Fully Finished, Front Entrance, Rear Entrance, Walkout Level
Interior
Interior Features Attic, Carpet, Ceiling Fan(s), Floor Plan - Open, Kitchen - Eat-In, Kitchen - Island, Pantry, Recessed Lighting, Stall Shower, Tub Shower, Walk-in Closet(s), Water Treat System, Window Treatments, Wood Floors, Other
Hot Water Electric
Heating Heat Pump(s)
Cooling Central A/C
Flooring Ceramic Tile, Wood, Fully Carpeted
Fireplaces Number 1
Fireplaces Type Electric, Mantel(s)
Equipment Built-In Microwave, Dishwasher, Disposal, Exhaust Fan, Oven/Range - Electric, Refrigerator, Washer, Water Heater, Dryer - Front Loading
Fireplace Y
Appliance Built-In Microwave, Dishwasher, Disposal, Exhaust Fan, Oven/Range - Electric, Refrigerator, Washer, Water Heater, Dryer - Front Loading
Heat Source Electric
Laundry Basement
Exterior
Exterior Feature Patio(s)
Parking Features Garage - Front Entry, Garage Door Opener
Garage Spaces 2.0
Utilities Available Cable TV Available, Phone Available
Amenities Available Common Grounds, Jog/Walk Path, Tot Lots/Playground
Water Access N
View Trees/Woods
Roof Type Architectural Shingle
Accessibility None
Porch Patio(s)
Attached Garage 1
Total Parking Spaces 2
Garage Y
Building
Story 3
Foundation Slab
Sewer Public Sewer
Water Public
Architectural Style Colonial
Level or Stories 3
Additional Building Above Grade, Below Grade
Structure Type 9'+ Ceilings,Dry Wall,Cathedral Ceilings
New Construction N
Schools
School District Jefferson County Schools
Others
HOA Fee Include Common Area Maintenance,Lawn Care Rear,Lawn Care Front,Road Maintenance
Senior Community No
Tax ID 08 8C003300000000
Ownership Fee Simple
SqFt Source Assessor
Acceptable Financing FHA, Conventional, VA, USDA, Cash
Listing Terms FHA, Conventional, VA, USDA, Cash
Financing FHA,Conventional,VA,USDA,Cash
Special Listing Condition Standard
Read Less Info
Want to know what your home might be worth? Contact us for a FREE valuation!

Our team is ready to help you sell your home for the highest possible price ASAP

Bought with Sean Michael Smith • Pearson Smith Realty, LLC

"My job is to find and attract mastery-based agents to the office, protect the culture, and make sure everyone is happy! "






