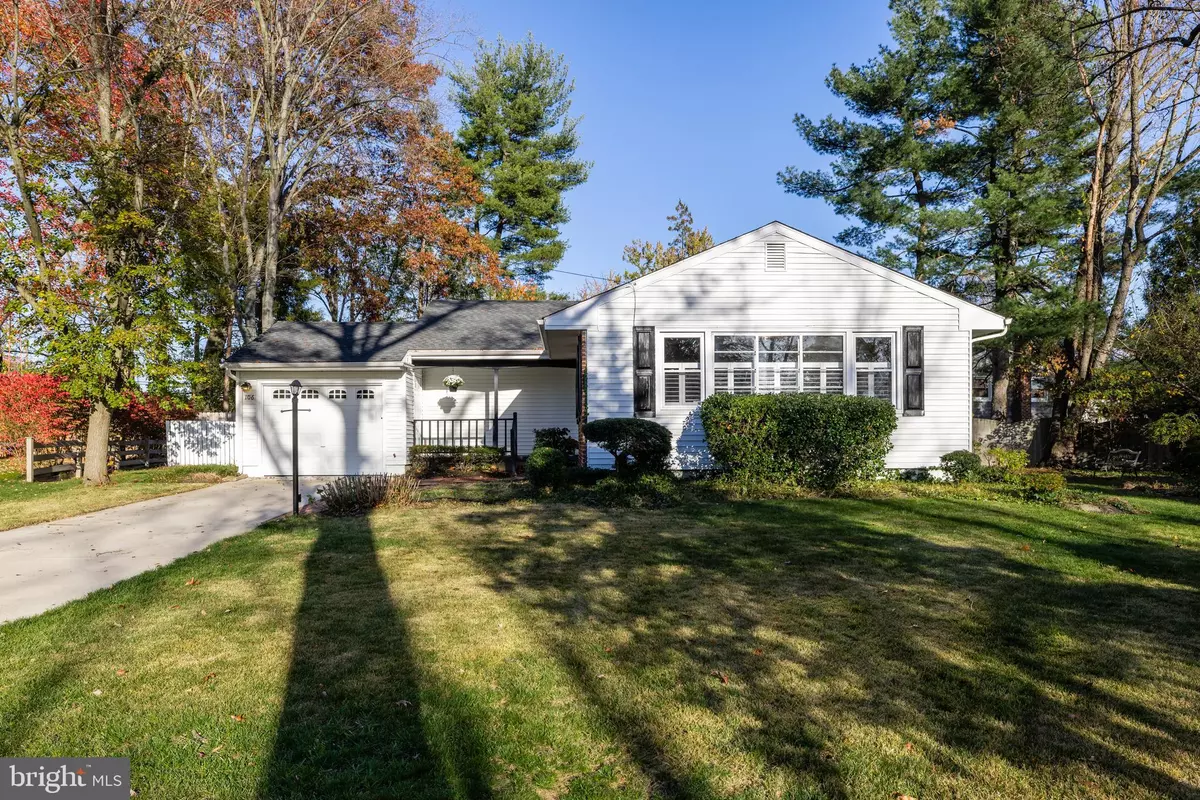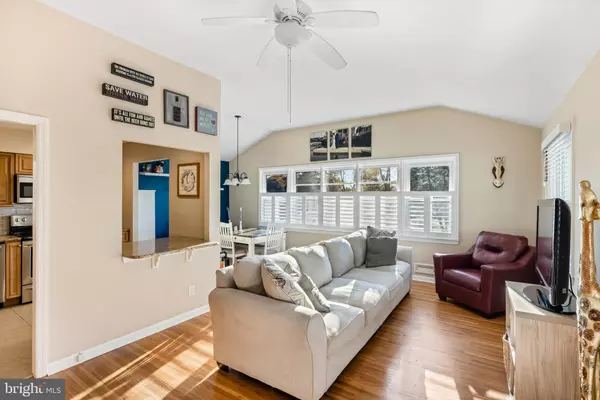$365,000
$365,000
For more information regarding the value of a property, please contact us for a free consultation.
3 Beds
2 Baths
1,852 SqFt
SOLD DATE : 12/30/2022
Key Details
Sold Price $365,000
Property Type Single Family Home
Sub Type Detached
Listing Status Sold
Purchase Type For Sale
Square Footage 1,852 sqft
Price per Sqft $197
Subdivision Barclay
MLS Listing ID NJCD2037934
Sold Date 12/30/22
Style Colonial,Split Level
Bedrooms 3
Full Baths 1
Half Baths 1
HOA Y/N N
Abv Grd Liv Area 1,852
Originating Board BRIGHT
Year Built 1958
Annual Tax Amount $8,956
Tax Year 2021
Lot Size 5,227 Sqft
Acres 0.12
Lot Dimensions 39.00 x 134.00
Property Description
Come begin years of fabulous memories at 106 Tarlton Court! This Barclay Farm "Warwick" model offers a surprising amount of interior space and a fun surprise out back for those who enjoy entertaining or outdoor living. A charming front porch sets a welcoming stage for this gem filled with warmth & style!
Step inside to find three levels of living space, all with lovely hardwood flooring, neutral decor and wonderful natural light captured throughout the day through shuttered windows on the main level. The living room and dining room are gracious in size and the vaulted ceiling adds a voluminous feeling to this space. An opening into the kitchen from the living room doubles as a breakfast bar and is great for pulling up a stool to grab a quick bite. The kitchen features tons of storage and counter space for meal prepping, granite counters, white subway tile, ceramic tile floors, stainless appliances and recessed lighting. On the upper floor find 3 good sized bedrooms and a nicely updated full bath with tub/shower. Down a short flight of stairs is a spacious family room, a laundry/mudroom, half bath, storage and utilities. Continue out past the laundry room to a terrific and huge intimate covered patio perfect for enjoying meals, games, relaxing - tons of possibilities for all kinds of uses! The yard is fully fenced, with a great amount of grassy space for play or gardening. This home is also located on a quiet cul-de-sac so there is no thru-traffic. A one car garage is perfect for your storage needs as well. The roof is younger and the AC & furnace are both just 2 years old. This home is a few quick turns from Route 70 to get you to all the fabulous shops & dining around Cherry Hill. You are also minutes to routes 295 & 73, Patco speedline & Philly Bridges. Barclay Farm is a special community that offers a little history, great schools and lots of fun that includes 2 summer swim clubs! Don't let this one pass you by!
Location
State NJ
County Camden
Area Cherry Hill Twp (20409)
Zoning R
Rooms
Other Rooms Living Room, Dining Room, Primary Bedroom, Bedroom 2, Kitchen, Family Room, Bedroom 1, Laundry
Interior
Interior Features Kitchen - Island, Ceiling Fan(s), Attic/House Fan, Breakfast Area, Recessed Lighting
Hot Water Natural Gas
Heating Forced Air
Cooling Central A/C
Flooring Wood, Ceramic Tile
Equipment Built-In Range, Oven - Self Cleaning, Dishwasher, Refrigerator, Disposal, Energy Efficient Appliances, Built-In Microwave, Oven/Range - Electric, Stainless Steel Appliances
Fireplace N
Window Features Energy Efficient
Appliance Built-In Range, Oven - Self Cleaning, Dishwasher, Refrigerator, Disposal, Energy Efficient Appliances, Built-In Microwave, Oven/Range - Electric, Stainless Steel Appliances
Heat Source Natural Gas
Laundry Lower Floor
Exterior
Exterior Feature Patio(s), Porch(es)
Parking Features Garage Door Opener
Garage Spaces 3.0
Fence Other
Utilities Available Cable TV
Water Access N
Roof Type Shingle,Pitched
Accessibility None
Porch Patio(s), Porch(es)
Attached Garage 1
Total Parking Spaces 3
Garage Y
Building
Lot Description Cul-de-sac, Front Yard, Rear Yard, SideYard(s)
Story 2
Foundation Brick/Mortar, Crawl Space
Sewer Public Sewer
Water Public
Architectural Style Colonial, Split Level
Level or Stories 2
Additional Building Above Grade, Below Grade
Structure Type Cathedral Ceilings,9'+ Ceilings
New Construction N
Schools
Elementary Schools A. Russell Knight E.S.
Middle Schools John A. Carusi M.S.
High Schools Cherry Hill High-West H.S.
School District Cherry Hill Township Public Schools
Others
Senior Community No
Tax ID 09-00342 15-00018
Ownership Fee Simple
SqFt Source Assessor
Security Features Security System
Special Listing Condition Standard
Read Less Info
Want to know what your home might be worth? Contact us for a FREE valuation!

Our team is ready to help you sell your home for the highest possible price ASAP

Bought with Joseph McColgan Sr. • Compass New Jersey, LLC - Moorestown
"My job is to find and attract mastery-based agents to the office, protect the culture, and make sure everyone is happy! "






